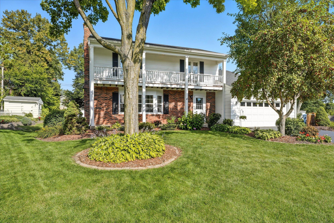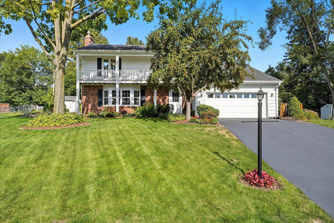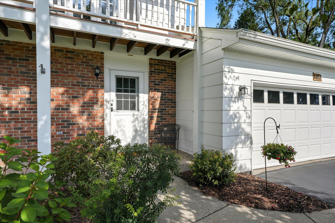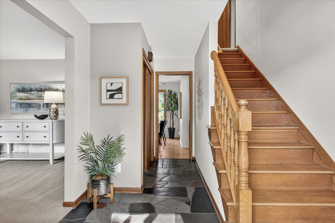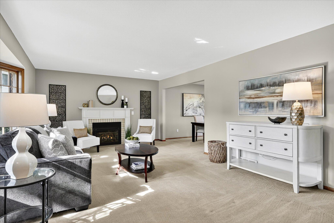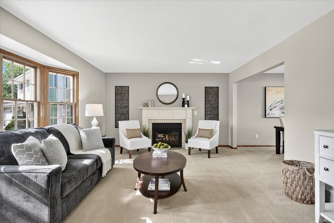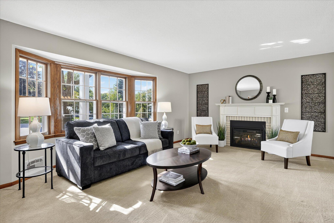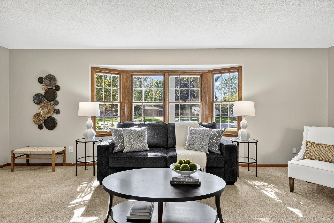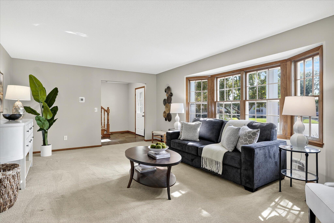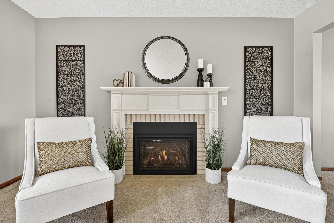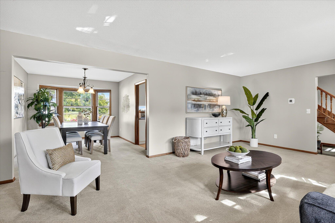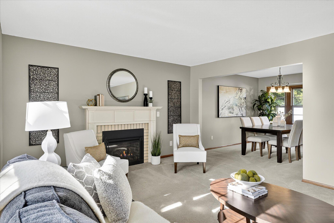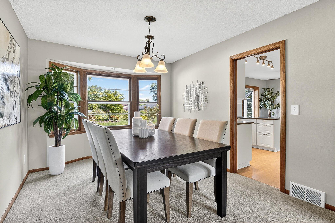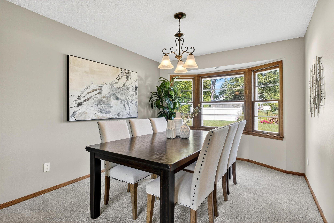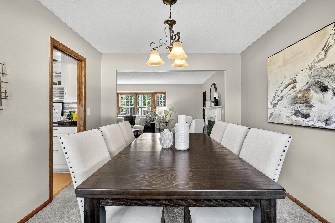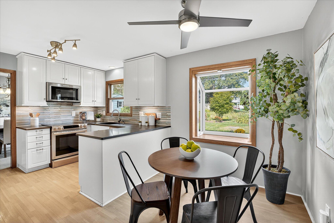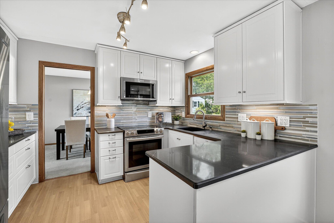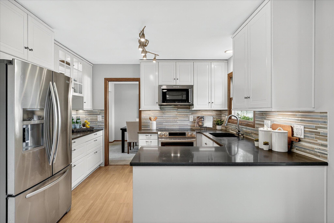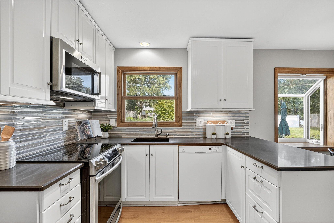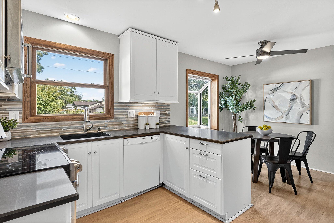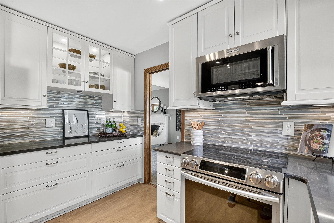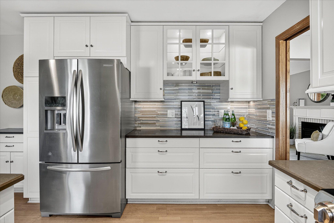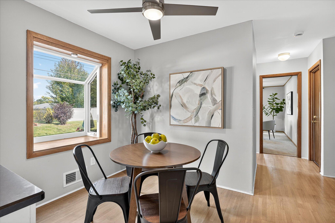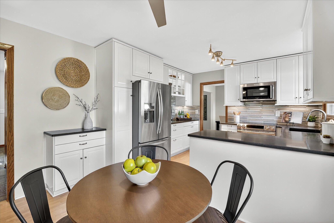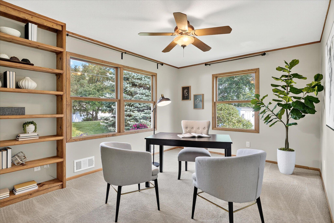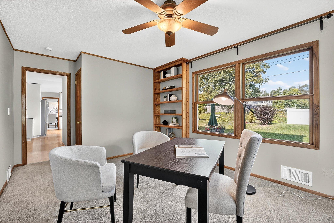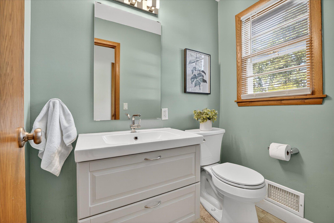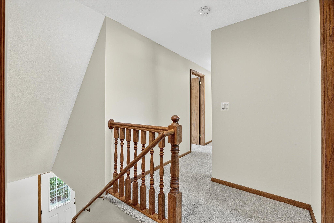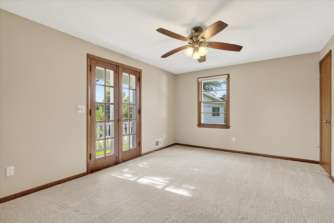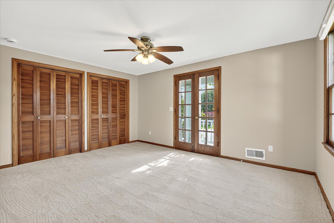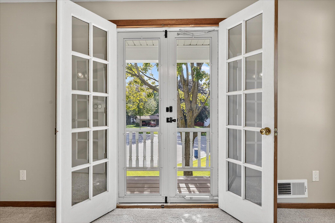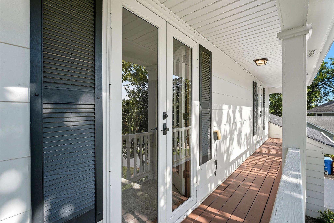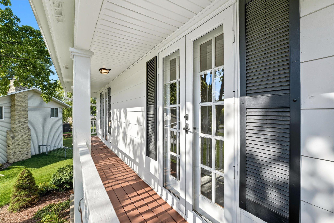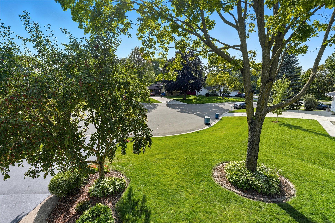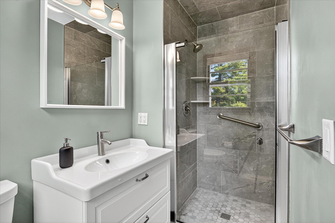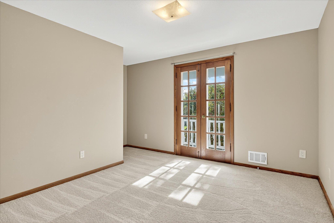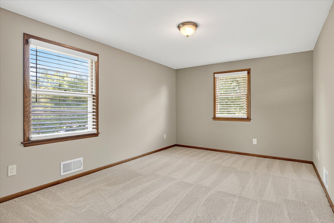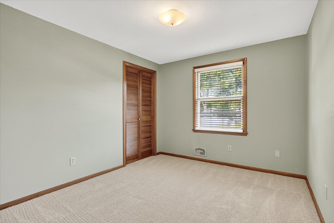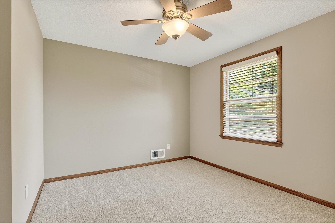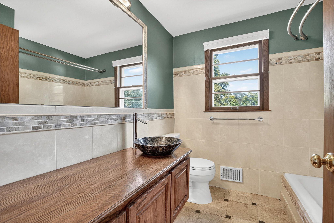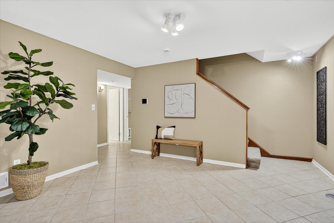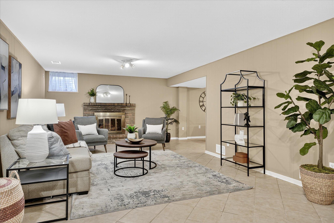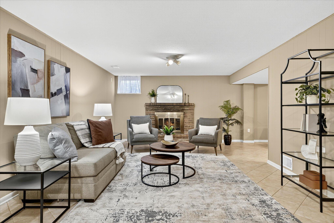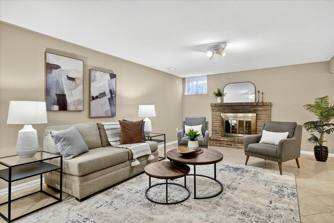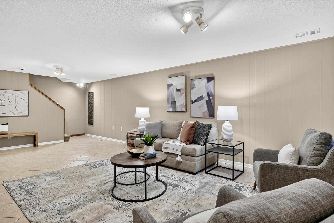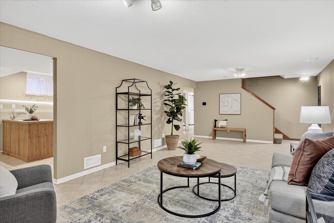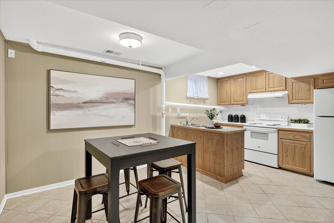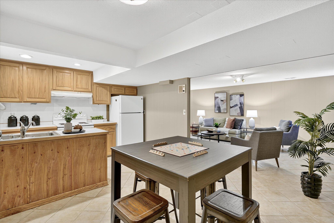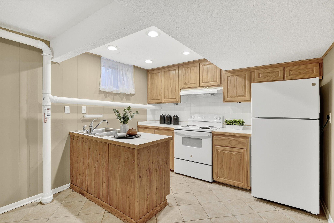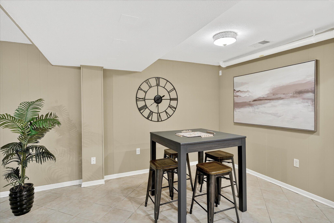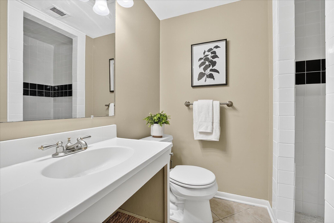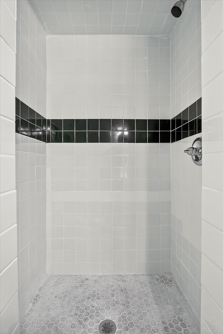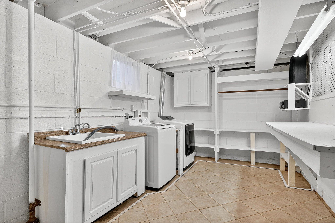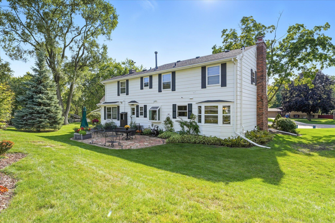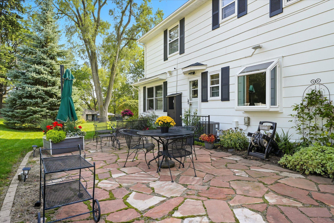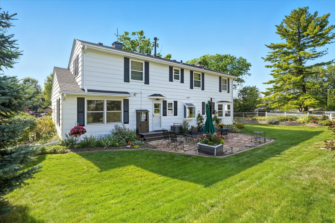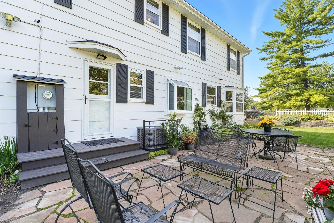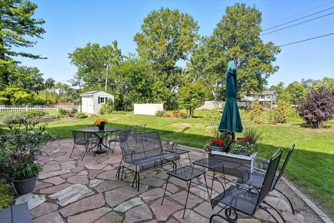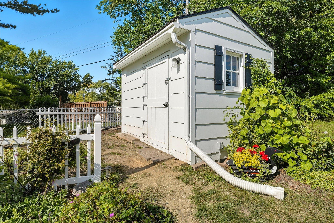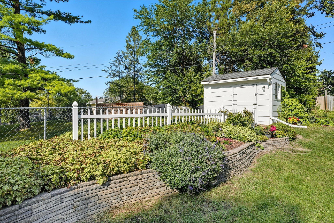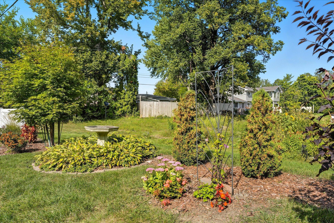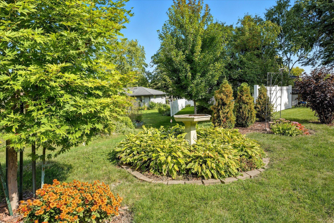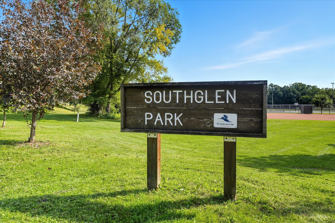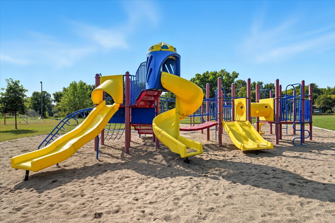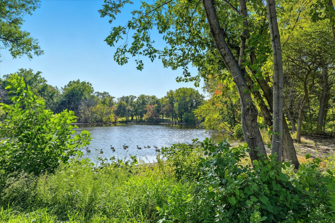4653 HERITAGE HILLS CIRCLE
4653 Heritage Hills Circle, Bloomington, 55437, MN
-
Price: $550,000
-
Status type: For Sale
-
City: Bloomington
-
Neighborhood: N/A
Bedrooms: 5
Property Size :3066
-
Listing Agent: NST16645,NST43914
-
Property type : Single Family Residence
-
Zip code: 55437
-
Street: 4653 Heritage Hills Circle
-
Street: 4653 Heritage Hills Circle
Bathrooms: 4
Year: 1967
Listing Brokerage: Coldwell Banker Burnet
FEATURES
- Range
- Refrigerator
- Washer
- Dryer
- Microwave
- Exhaust Fan
- Dishwasher
- Disposal
- Cooktop
- Gas Water Heater
- Stainless Steel Appliances
DETAILS
Picture perfect 2 story colonial, situated nicely on a beautiful, quiet cul-de-sac lot in desirable Heritage Hills of West Bloom! All the work is done, just move in & enjoy. Meticulously maintained by current owners of 38 yrs! You're welcomed by a large foyer open staircase & classic stone floor. Main level has nice room sizes with a sunny/spacious feel. Good sized living room includes bay window plus a gas fireplace with detailed mantel. The formal dining room also has a bay window & easily seats 8-10 guests. Recently renovated kitchen includes all white cabinets with soft close doors, quartz CTs, custom lighting, SS appliances, added buffet for great storage & plank flooring. Adjacent to the kitchen is a cozy informal dining area with sun inspiring garden window. Next, you'll find a sizable main level office/flex room that could be used as a fam rm, play rm, or even a main floor BR. A convenient 1/2 bath completes the main level. Step out the back door & you're greeted by a park-like yard with huge stone patio, gorgeous flowers/plantings/landscaping & garden shed. Upper level has hard to find 5 BR's on 1 level including owners suite with private, renovated 3/4 bath, double closet plus french doors leading to front balcony. The 2nd front BR also has a french door to balcony. Main hall bath with detailed tile work & vanity. Note, all new carpet on upper level! Lower level fam rm with tons of space & 2nd fireplace leads to a full 2nd kitchen/bar area with game/dining area. Perfect for entertaining, overnight guests or extended family. 3/4 bath, clean/open laundry room and storage finish off the lower level. Short walk to Olson elem & middle schools, Jefferson High & many parks/paths. 5 mins to shopping, restaurants, highways & more. Very nice...come check it out!
INTERIOR
Bedrooms: 5
Fin ft² / Living Area: 3066 ft²
Below Ground Living: 975ft²
Bathrooms: 4
Above Ground Living: 2091ft²
-
Basement Details: Block, Finished,
Appliances Included:
-
- Range
- Refrigerator
- Washer
- Dryer
- Microwave
- Exhaust Fan
- Dishwasher
- Disposal
- Cooktop
- Gas Water Heater
- Stainless Steel Appliances
EXTERIOR
Air Conditioning: Central Air
Garage Spaces: 2
Construction Materials: N/A
Foundation Size: 1083ft²
Unit Amenities:
-
- Patio
- Kitchen Window
- Deck
- Natural Woodwork
- Hardwood Floors
- Balcony
- Ceiling Fan(s)
- Washer/Dryer Hookup
- French Doors
Heating System:
-
- Forced Air
ROOMS
| Main | Size | ft² |
|---|---|---|
| Living Room | 21x15 | 441 ft² |
| Dining Room | 12x10 | 144 ft² |
| Kitchen | 16x11 | 256 ft² |
| Office | 14x10 | 196 ft² |
| Patio | 25x12 | 625 ft² |
| Upper | Size | ft² |
|---|---|---|
| Porch | 30x04 | 900 ft² |
| Bedroom 1 | 11x11 | 121 ft² |
| Bedroom 2 | 11x09 | 121 ft² |
| Bedroom 3 | 15x11 | 225 ft² |
| Bedroom 4 | 15x11 | 225 ft² |
| Bedroom 5 | 11x10 | 121 ft² |
| Basement | Size | ft² |
|---|---|---|
| Family Room | 26x13 | 676 ft² |
| Kitchen- 2nd | 16x10 | 256 ft² |
| Laundry | 17x09 | 289 ft² |
LOT
Acres: N/A
Lot Size Dim.: 48x126x147x126
Longitude: 44.8124
Latitude: -93.3382
Zoning: Residential-Multi-Family
FINANCIAL & TAXES
Tax year: 2025
Tax annual amount: $5,765
MISCELLANEOUS
Fuel System: N/A
Sewer System: City Sewer/Connected
Water System: City Water/Connected
ADDITIONAL INFORMATION
MLS#: NST7797177
Listing Brokerage: Coldwell Banker Burnet

ID: 4107398
Published: September 13, 2025
Last Update: September 13, 2025
Views: 6


