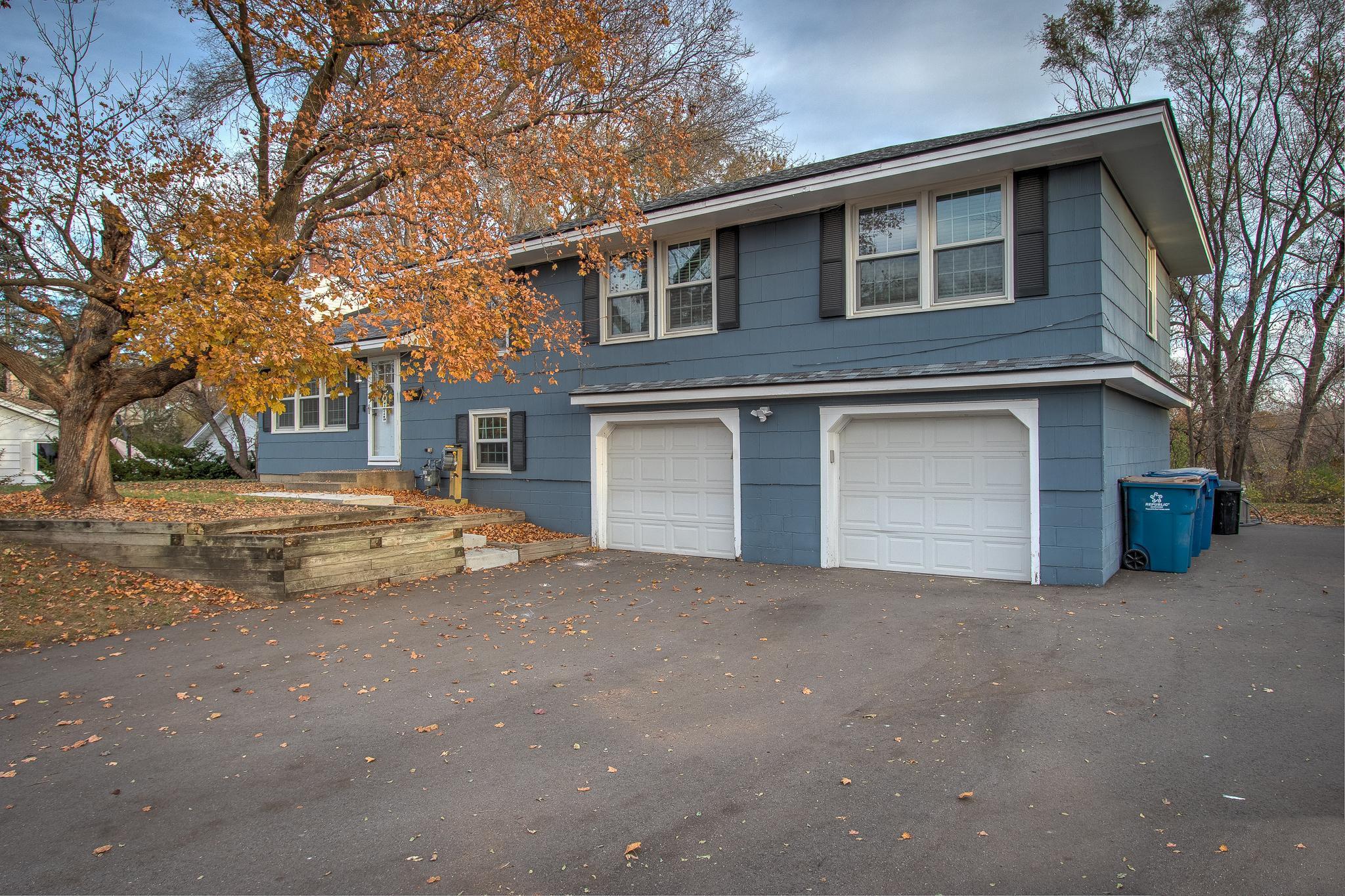4652 MORRIS CIRCLE
4652 Morris Circle, Minneapolis (Bloomington), 55437, MN
-
Price: $420,000
-
Status type: For Sale
-
Neighborhood: Southwood Terrace 4th Add
Bedrooms: 4
Property Size :1775
-
Listing Agent: NST15534,NST229384
-
Property type : Single Family Residence
-
Zip code: 55437
-
Street: 4652 Morris Circle
-
Street: 4652 Morris Circle
Bathrooms: 3
Year: 1959
Listing Brokerage: Century 21 Moline Realty Inc
FEATURES
- Range
- Refrigerator
- Washer
- Dryer
- Microwave
- Dishwasher
- Gas Water Heater
- Stainless Steel Appliances
DETAILS
Tucked away on a quiet cul-de-sac in the heart of Bloomington, this beautifully updated 4-bedroom, 3-bathroom four-level split home offers the perfect blend of comfort, style, and convenience. Step inside to find a bright, open layout featuring a remodeled kitchen with modern finishes and stainless-steel appliances—ideal for both everyday living and entertaining. Upstairs, the primary suite provides a relaxing retreat, while the additional bedrooms offer plenty of flexibility for family, guests, or a home office. Relax in the three-season porch, the perfect spot to enjoy morning coffee, unwind with a book, or take in views of the mature trees and private backyard. The lush, mature trees offer shade, privacy, and a serene backdrop for gatherings or quiet evenings outdoors. Located close to parks, schools, and local amenities, this home combines suburban charm, modern updates (the home even has an electric car charger), and peaceful surroundings—making it a true hidden gem on a tranquil street.
INTERIOR
Bedrooms: 4
Fin ft² / Living Area: 1775 ft²
Below Ground Living: 437ft²
Bathrooms: 3
Above Ground Living: 1338ft²
-
Basement Details: Block, Finished,
Appliances Included:
-
- Range
- Refrigerator
- Washer
- Dryer
- Microwave
- Dishwasher
- Gas Water Heater
- Stainless Steel Appliances
EXTERIOR
Air Conditioning: Central Air
Garage Spaces: 2
Construction Materials: N/A
Foundation Size: 1392ft²
Unit Amenities:
-
- Patio
- Kitchen Window
- Porch
- Washer/Dryer Hookup
- Kitchen Center Island
- Primary Bedroom Walk-In Closet
Heating System:
-
- Forced Air
ROOMS
| Upper | Size | ft² |
|---|---|---|
| Bedroom 1 | 16x12 | 256 ft² |
| Bedroom 2 | 11x10 | 121 ft² |
| Bedroom 3 | 13x10 | 169 ft² |
| Bedroom 4 | 10x10 | 100 ft² |
| Bathroom | 6x5 | 36 ft² |
| Bathroom | 8x4 | 64 ft² |
| Main | Size | ft² |
|---|---|---|
| Three Season Porch | 14x12 | 196 ft² |
| Patio | 14x8 | 196 ft² |
| Kitchen | 11.5x8.5 | 96.09 ft² |
| Living Room | 11.5x8.5 | 96.09 ft² |
| Lower | Size | ft² |
|---|---|---|
| Mud Room | 14x9 | 196 ft² |
| Bathroom | 6x6 | 36 ft² |
| Basement | Size | ft² |
|---|---|---|
| Family Room | 21x18 | 441 ft² |
LOT
Acres: N/A
Lot Size Dim.: 157x112x161x27x70
Longitude: 44.7993
Latitude: -93.3385
Zoning: Residential-Single Family
FINANCIAL & TAXES
Tax year: 2025
Tax annual amount: $5,275
MISCELLANEOUS
Fuel System: N/A
Sewer System: City Sewer/Connected
Water System: City Water/Connected
ADDITIONAL INFORMATION
MLS#: NST7823173
Listing Brokerage: Century 21 Moline Realty Inc

ID: 4302719
Published: November 17, 2025
Last Update: November 17, 2025
Views: 1






