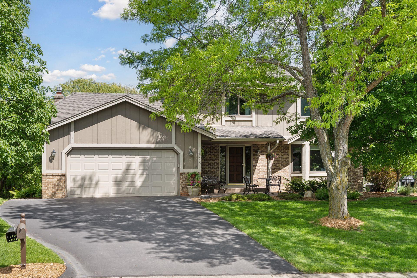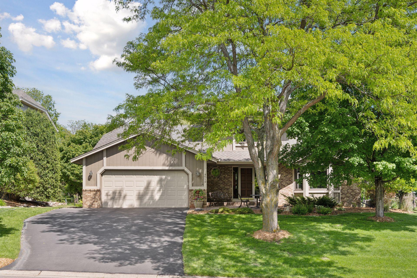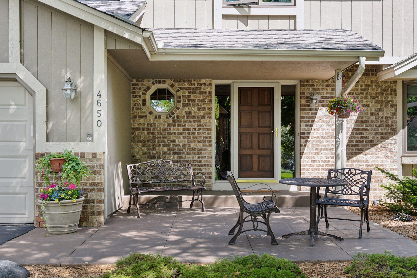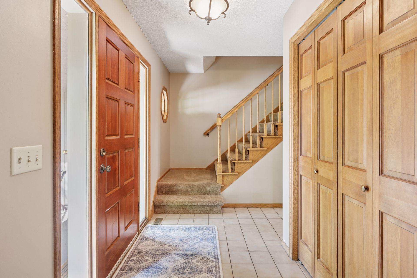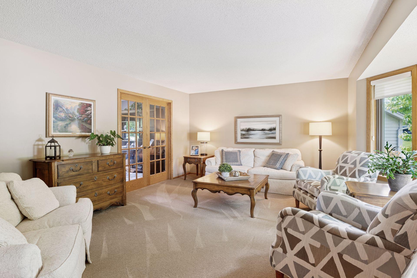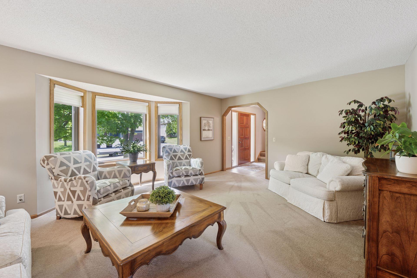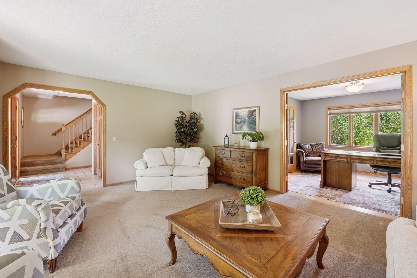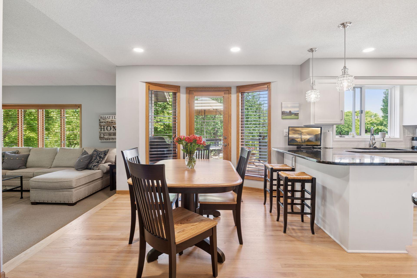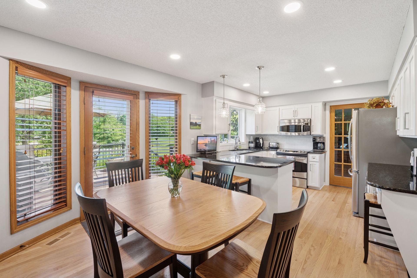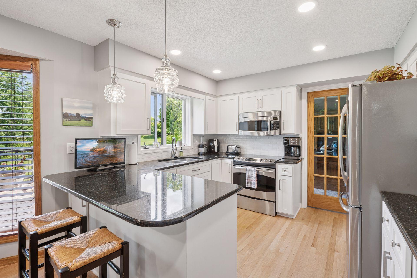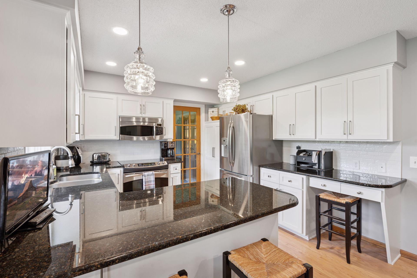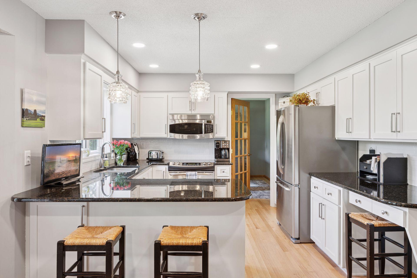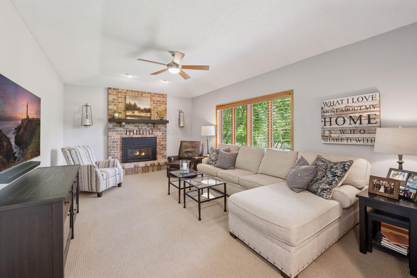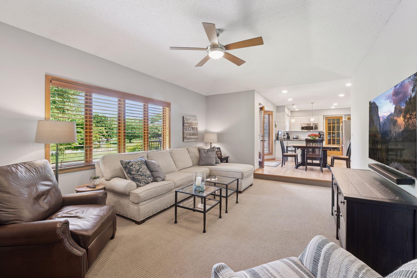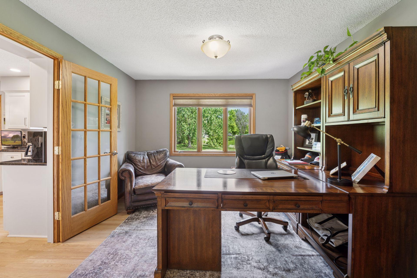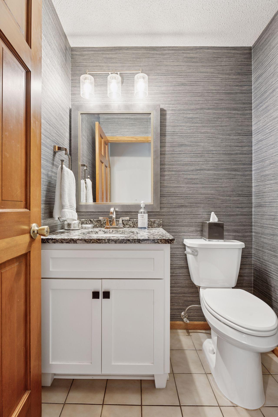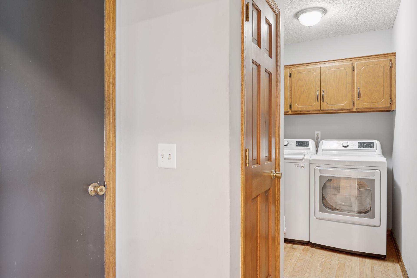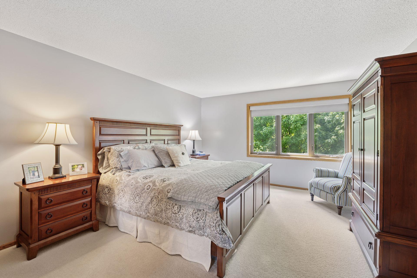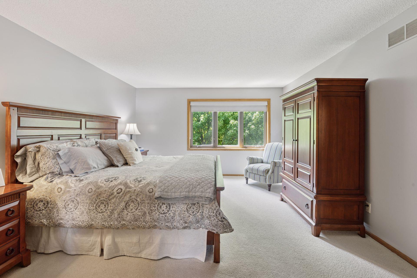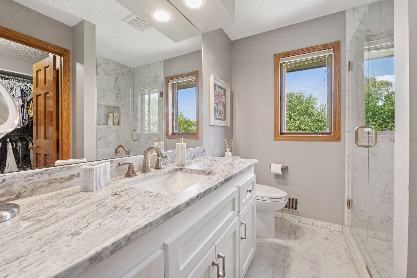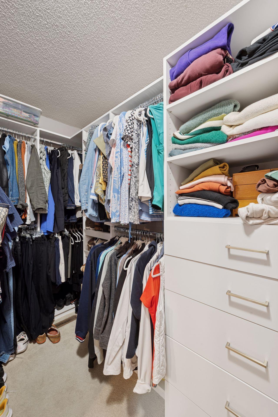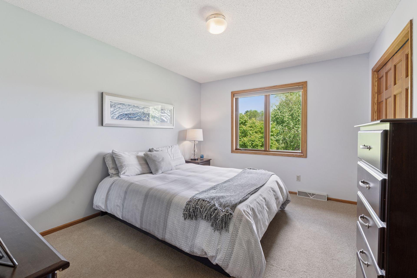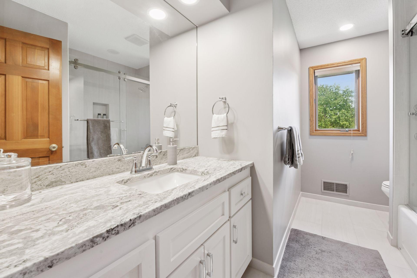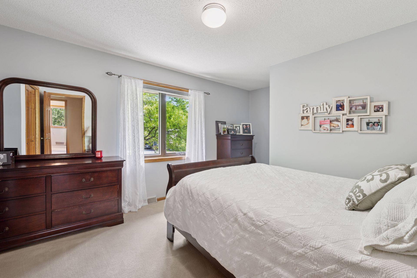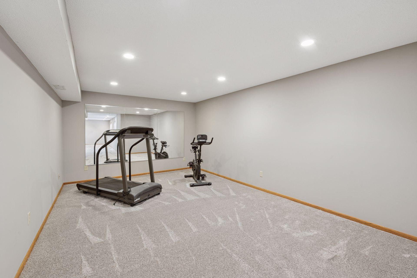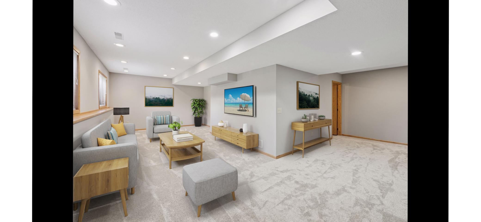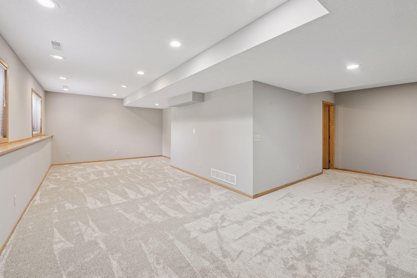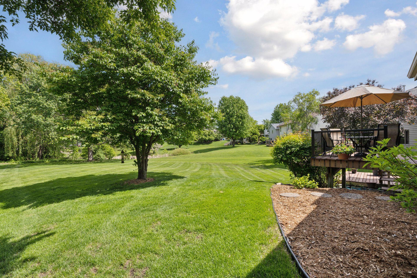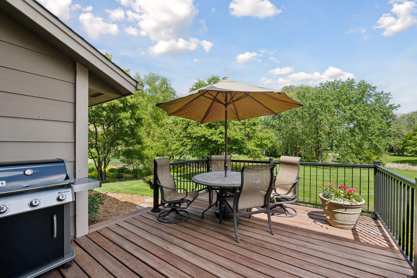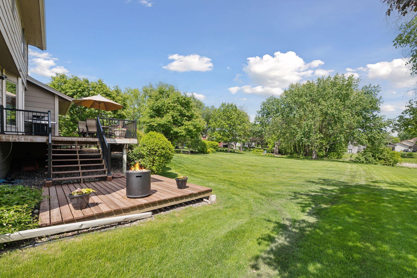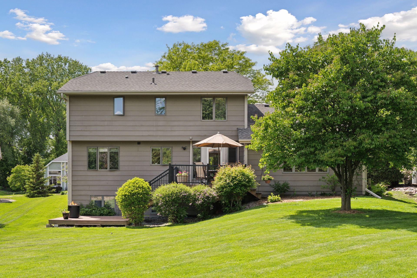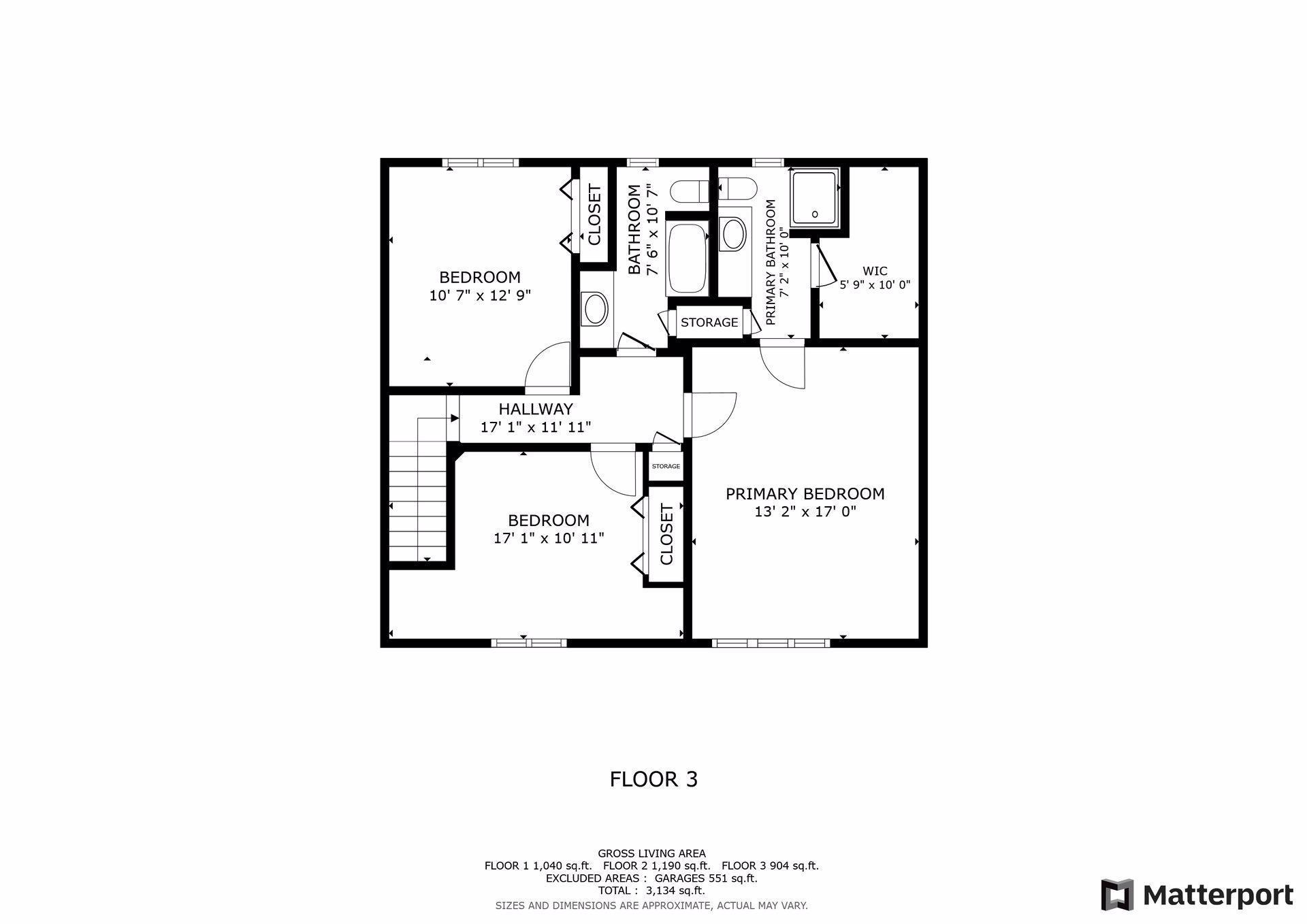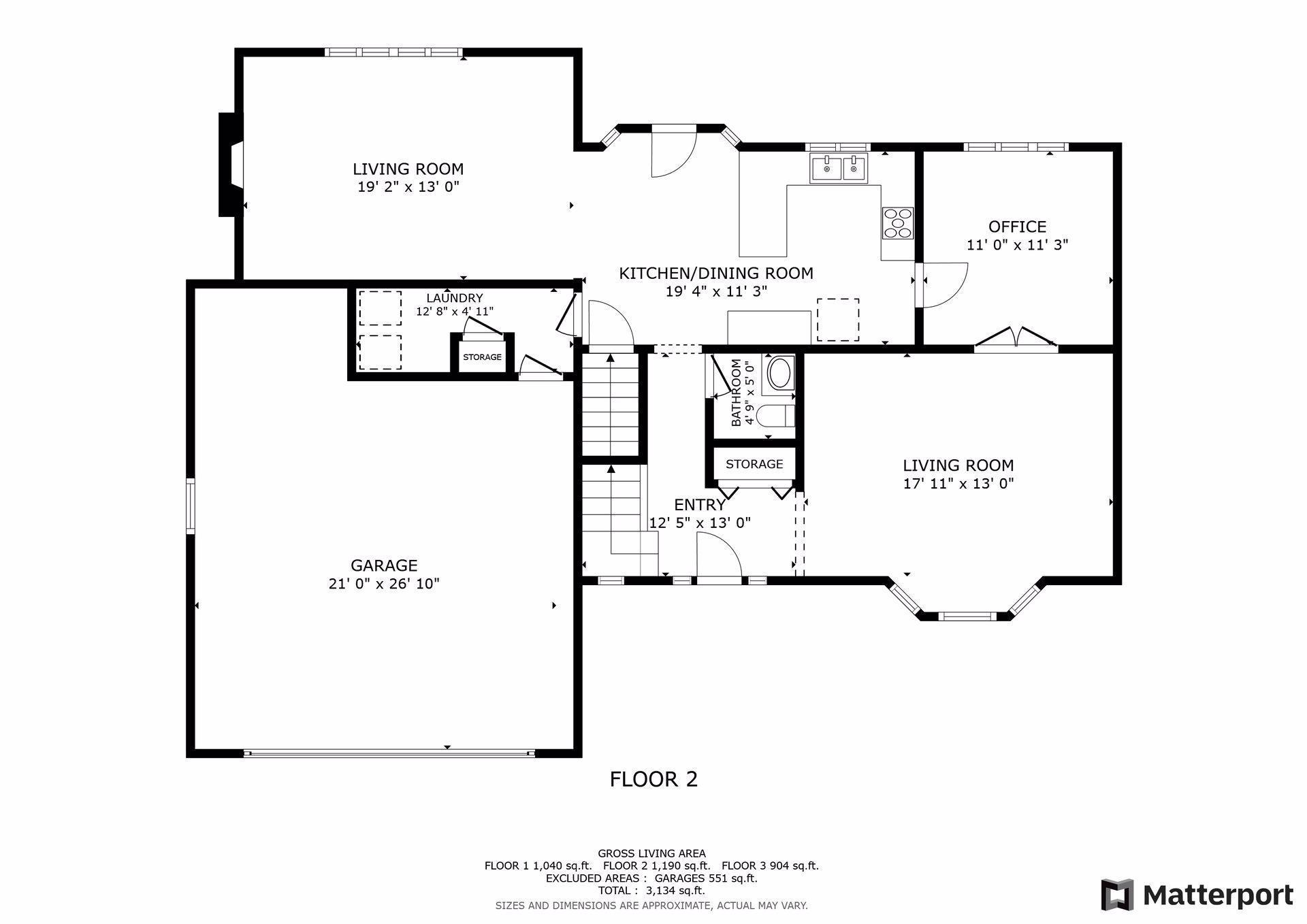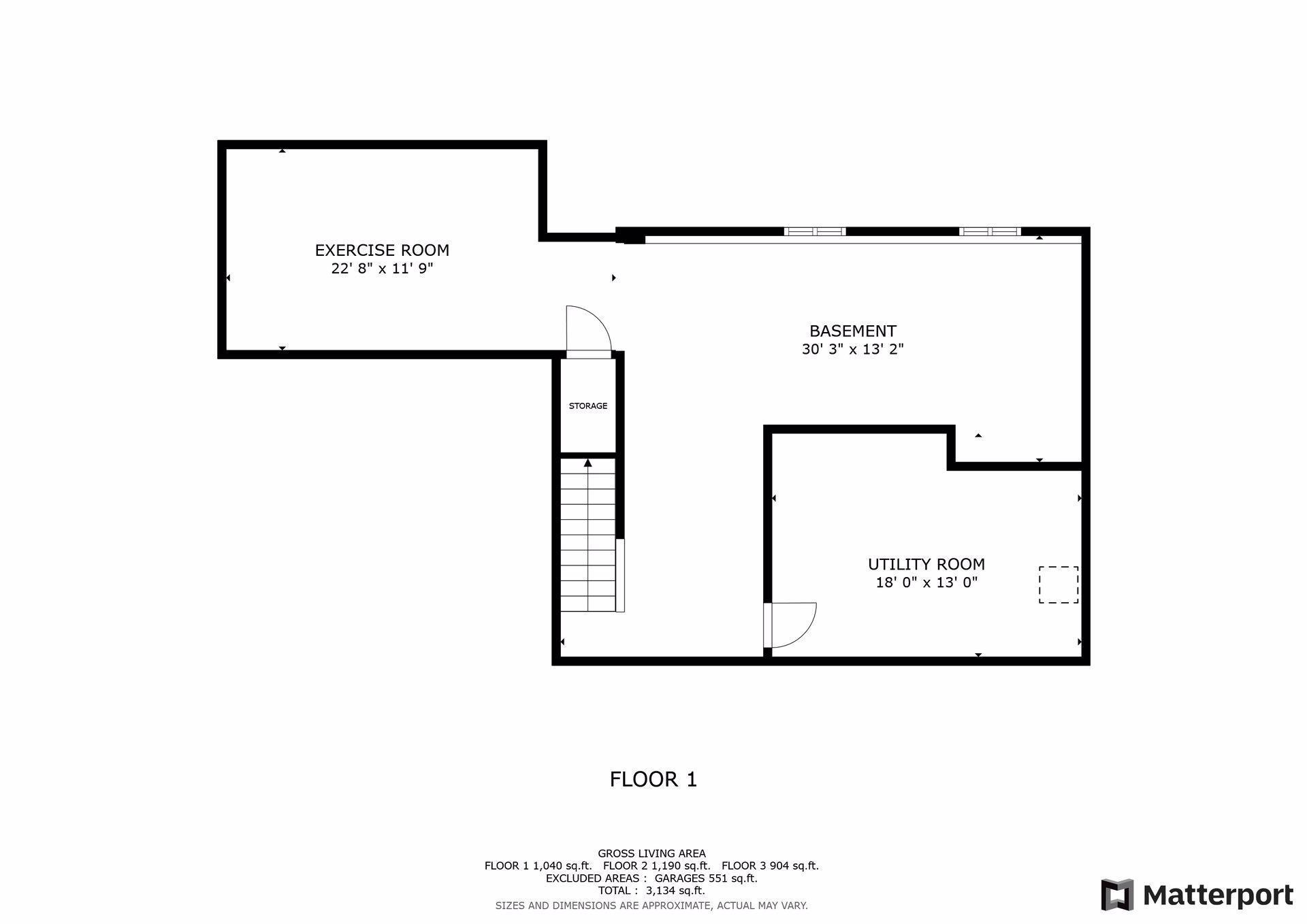4650 COTTONWOOD LANE
4650 Cottonwood Lane, Minneapolis (Plymouth), 55442, MN
-
Price: $529,900
-
Status type: For Sale
-
City: Minneapolis (Plymouth)
-
Neighborhood: Deerwood Estates 4
Bedrooms: 3
Property Size :2900
-
Listing Agent: NST10642,NST56905
-
Property type : Single Family Residence
-
Zip code: 55442
-
Street: 4650 Cottonwood Lane
-
Street: 4650 Cottonwood Lane
Bathrooms: 3
Year: 1986
Listing Brokerage: Keller Williams Premier Realty Lake Minnetonka
FEATURES
- Range
- Refrigerator
- Washer
- Dryer
- Microwave
- Dishwasher
- Stainless Steel Appliances
DETAILS
Upgrades Galore – Meticulously Maintained Plymouth Gem! From the moment you arrive, you'll recognize the quality and care poured into this beautifully updated home. Step onto the newly added front patio and sitting area – the perfect welcome for guests or a quiet morning coffee. Inside, the pride of ownership is unmistakable. The remodeled eat-in kitchen features sleek stainless steel appliances, brand-new cabinetry, stylish backsplash, and elegant granite countertops – a true chef’s delight. The Three bathrooms have been completely renovated with modern finishes you must see to truly appreciate. Upstairs two bedrooms and Primary Suite with primary attached Bath, all tastefully designed. The spacious main level offers comfortable and functional living spaces, one with a cozy fireplace, ideal for gatherings and everyday life. Downstairs, the fully remodeled basement adds even more versatility with a cozy TV/family room, a dedicated home gym space, and a rough-in ready for a future fourth bathroom. A large storage area ensures your home stays organized and clutter-free. Step outside to your expansive, two-level deck – perfect for entertaining, grilling, or relaxing evenings under the stars with friends and family. The huge backyard is a must see! Additional highlights include New Anderson windows front of home, Newer mechanical systems and appliances. Prime location—short walk to school and minutes from French Park. A rare find in a sought-after Plymouth neighborhood!
INTERIOR
Bedrooms: 3
Fin ft² / Living Area: 2900 ft²
Below Ground Living: 806ft²
Bathrooms: 3
Above Ground Living: 2094ft²
-
Basement Details: Finished, Full,
Appliances Included:
-
- Range
- Refrigerator
- Washer
- Dryer
- Microwave
- Dishwasher
- Stainless Steel Appliances
EXTERIOR
Air Conditioning: Central Air
Garage Spaces: 2
Construction Materials: N/A
Foundation Size: 1190ft²
Unit Amenities:
-
- Patio
- Kitchen Window
- Deck
- Hardwood Floors
- Ceiling Fan(s)
- Walk-In Closet
- Washer/Dryer Hookup
- Primary Bedroom Walk-In Closet
Heating System:
-
- Forced Air
ROOMS
| Main | Size | ft² |
|---|---|---|
| Living Room | 19x13 | 361 ft² |
| Kitchen | 19x11 | 361 ft² |
| Office | 11x11 | 121 ft² |
| Family Room | 18x13 | 324 ft² |
| Upper | Size | ft² |
|---|---|---|
| Bedroom 1 | 13x17 | 169 ft² |
| Bedroom 2 | 17x11 | 289 ft² |
| Bedroom 3 | 10.5x13 | 109.38 ft² |
| Lower | Size | ft² |
|---|---|---|
| Exercise Room | 23x12 | 529 ft² |
| Bonus Room | 30x13 | 900 ft² |
LOT
Acres: N/A
Lot Size Dim.: 72x253x30x133x127
Longitude: 45.0396
Latitude: -93.4247
Zoning: Residential-Single Family
FINANCIAL & TAXES
Tax year: 2024
Tax annual amount: $5,367
MISCELLANEOUS
Fuel System: N/A
Sewer System: City Sewer/Connected
Water System: City Water/Connected
ADDITIONAL INFORMATION
MLS#: NST7746523
Listing Brokerage: Keller Williams Premier Realty Lake Minnetonka

ID: 3898597
Published: July 17, 2025
Last Update: July 17, 2025
Views: 3


