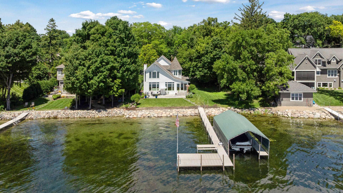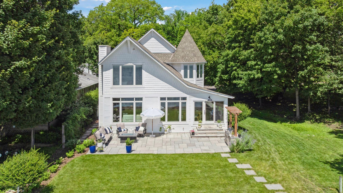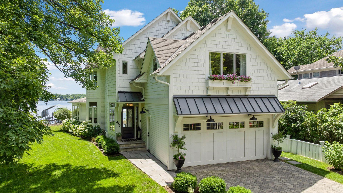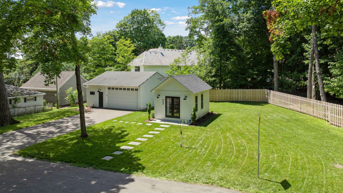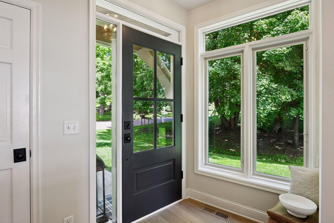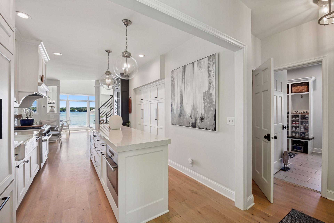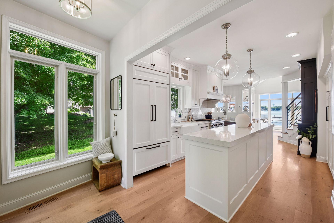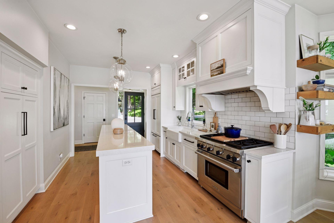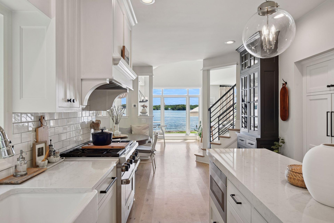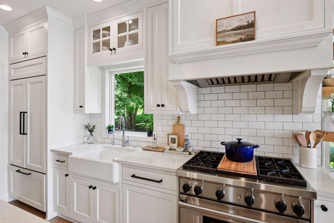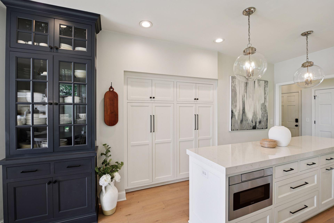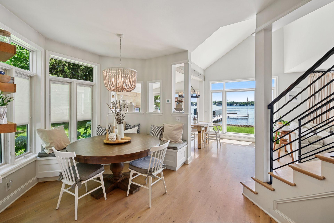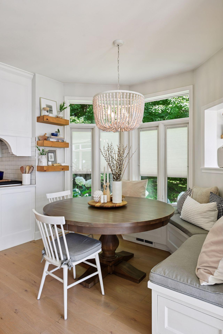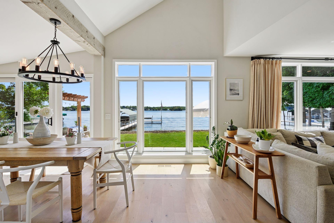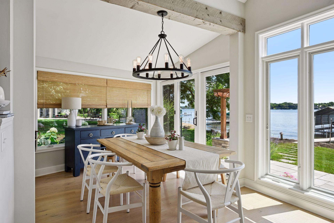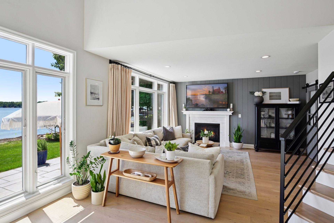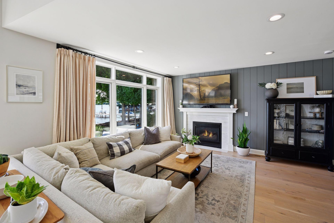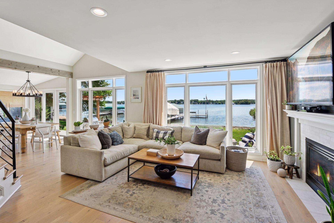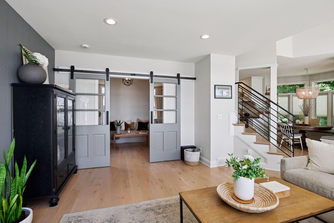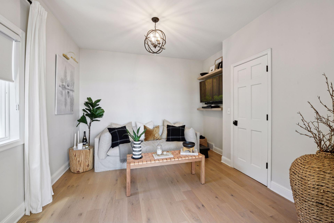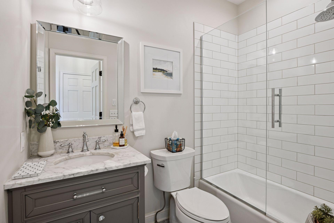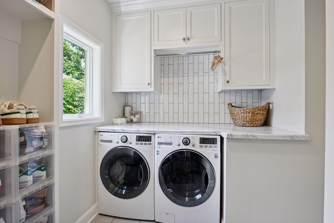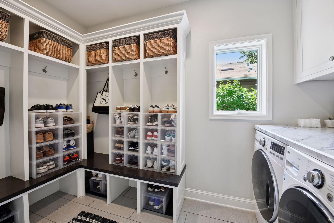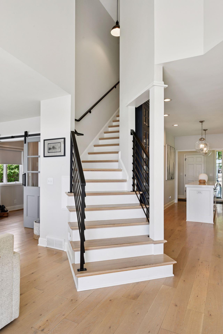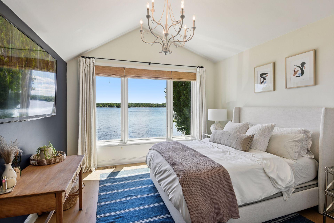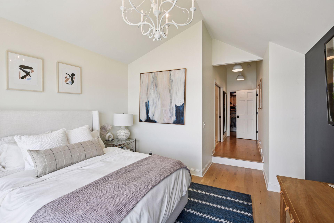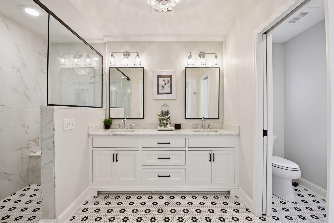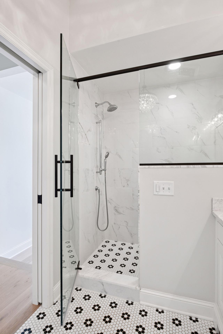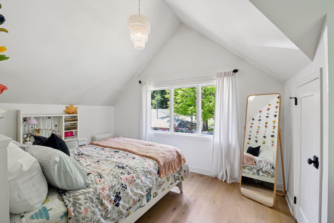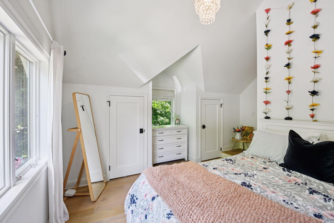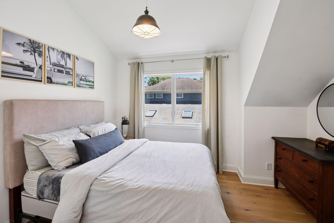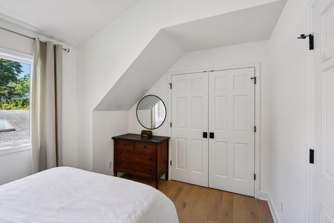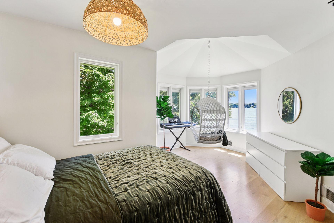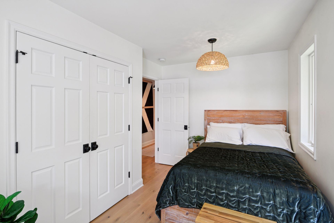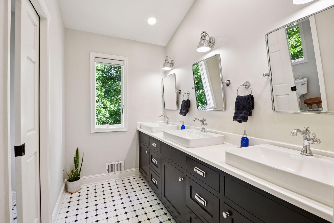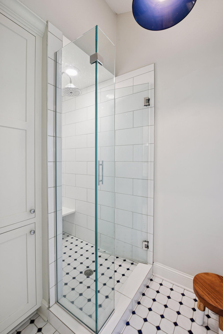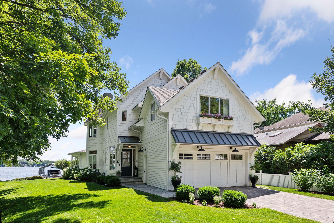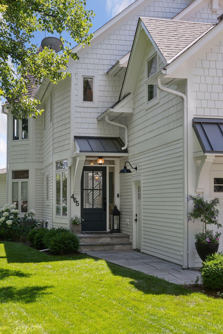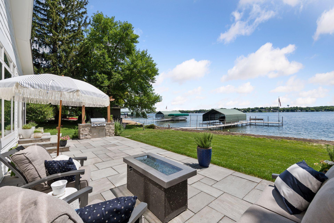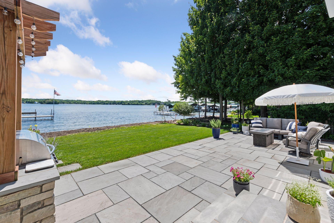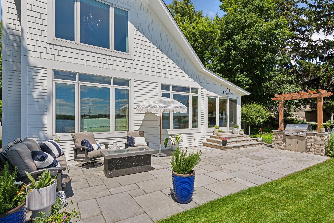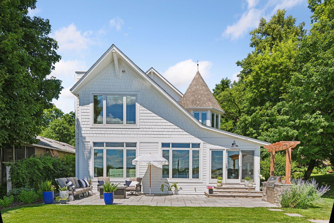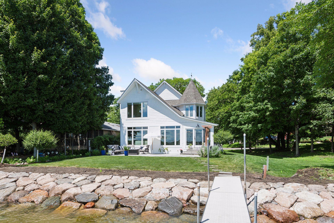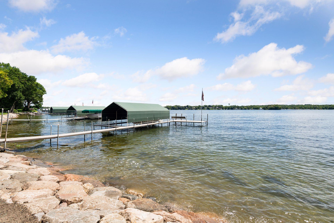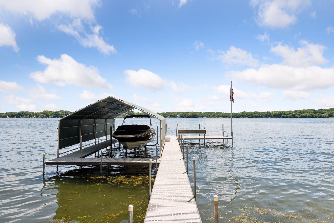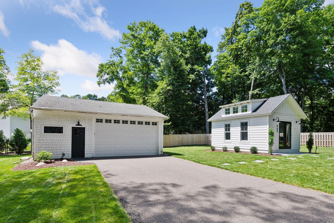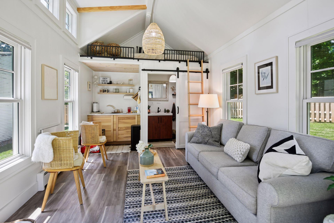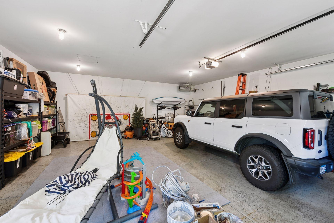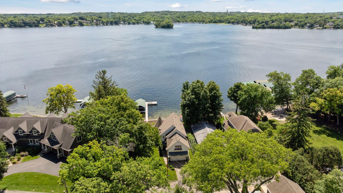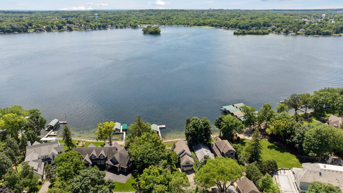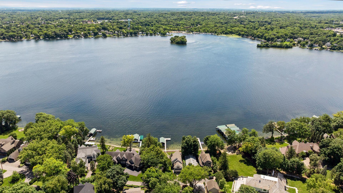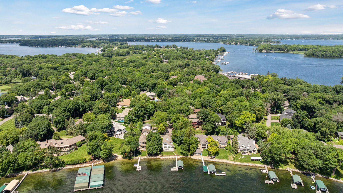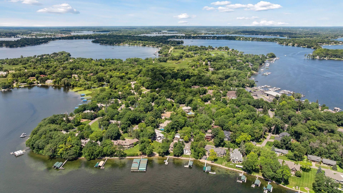465 LAKEVIEW AVENUE
465 Lakeview Avenue, Excelsior (Tonka Bay), 55331, MN
-
Price: $3,300,000
-
Status type: For Sale
-
City: Excelsior (Tonka Bay)
-
Neighborhood: Minnetonka Lake Park
Bedrooms: 4
Property Size :2440
-
Listing Agent: NST16191,NST38758
-
Property type : Single Family Residence
-
Zip code: 55331
-
Street: 465 Lakeview Avenue
-
Street: 465 Lakeview Avenue
Bathrooms: 3
Year: 1990
Listing Brokerage: Coldwell Banker Burnet
FEATURES
- Range
- Refrigerator
- Washer
- Dryer
- Microwave
- Dishwasher
- Water Softener Owned
- Disposal
- Water Osmosis System
- Water Filtration System
- Gas Water Heater
- Stainless Steel Appliances
DETAILS
Beautifully updated home on premier “A”-rated Gideon Bay of Lake Minnetonka with 60 feet of prime, south-facing shoreline and unobstructed lake views. Enjoy level, walk-out access to the water and abundant natural light throughout, thanks to all of the expansive windows. Renovated by Revision by Stonewood in 2018 and meticulously maintained, this home blends timeless charm with modern updates. The upper level features the primary suite with private bathroom, three bedrooms and an additional bathroom. The main level includes a flexible office or fifth bedroom, laundry/mudroom, and a full bathroom. The unfinished lower level offers ample storage. Outdoor and storage needs are met with both an attached 2-car garage and a large detached 26' x 27' 2-car garage—perfect for boats, lake toys, or extra vehicles. Newly built in 2022, the guest cottage provides an additional 226 sqft of living space for visitors, a home office, or creative pursuits. Enjoy dining and relaxing outdoors on the spacious lakeside patio that was updated in 2021. Located minutes from downtown Excelsior, Orono, Wayzata, and Chanhassen and within the award-winning Minnetonka School District. An exceptional opportunity to own a turnkey lakefront property in one of Lake Minnetonka’s most desirable locations.
INTERIOR
Bedrooms: 4
Fin ft² / Living Area: 2440 ft²
Below Ground Living: N/A
Bathrooms: 3
Above Ground Living: 2440ft²
-
Basement Details: Drain Tiled, Full, Storage Space, Sump Pump, Unfinished,
Appliances Included:
-
- Range
- Refrigerator
- Washer
- Dryer
- Microwave
- Dishwasher
- Water Softener Owned
- Disposal
- Water Osmosis System
- Water Filtration System
- Gas Water Heater
- Stainless Steel Appliances
EXTERIOR
Air Conditioning: Central Air
Garage Spaces: 4
Construction Materials: N/A
Foundation Size: 1065ft²
Unit Amenities:
-
- Patio
- Kitchen Window
- Natural Woodwork
- Hardwood Floors
- Walk-In Closet
- Vaulted Ceiling(s)
- Dock
- Washer/Dryer Hookup
- Paneled Doors
- Kitchen Center Island
- Tile Floors
- Primary Bedroom Walk-In Closet
Heating System:
-
- Forced Air
ROOMS
| Main | Size | ft² |
|---|---|---|
| Living Room | 19x13 | 361 ft² |
| Dining Room | 13x11 | 169 ft² |
| Kitchen | 14x11 | 196 ft² |
| Informal Dining Room | 13x10 | 169 ft² |
| Office | 12x11 | 144 ft² |
| Laundry | 10x7 | 100 ft² |
| Guest House | 17x11 | 289 ft² |
| Upper | Size | ft² |
|---|---|---|
| Bedroom 1 | 14x12 | 196 ft² |
| Bedroom 2 | 15x13 | 225 ft² |
| Bedroom 3 | 15x13 | 225 ft² |
| Bedroom 4 | 12x10 | 144 ft² |
LOT
Acres: N/A
Lot Size Dim.: irregular
Longitude: 44.9135
Latitude: -93.5816
Zoning: Residential-Single Family
FINANCIAL & TAXES
Tax year: 2025
Tax annual amount: $26,505
MISCELLANEOUS
Fuel System: N/A
Sewer System: City Sewer/Connected
Water System: City Water/Connected
ADDITIONAL INFORMATION
MLS#: NST7767280
Listing Brokerage: Coldwell Banker Burnet

ID: 3908719
Published: July 19, 2025
Last Update: July 19, 2025
Views: 8


