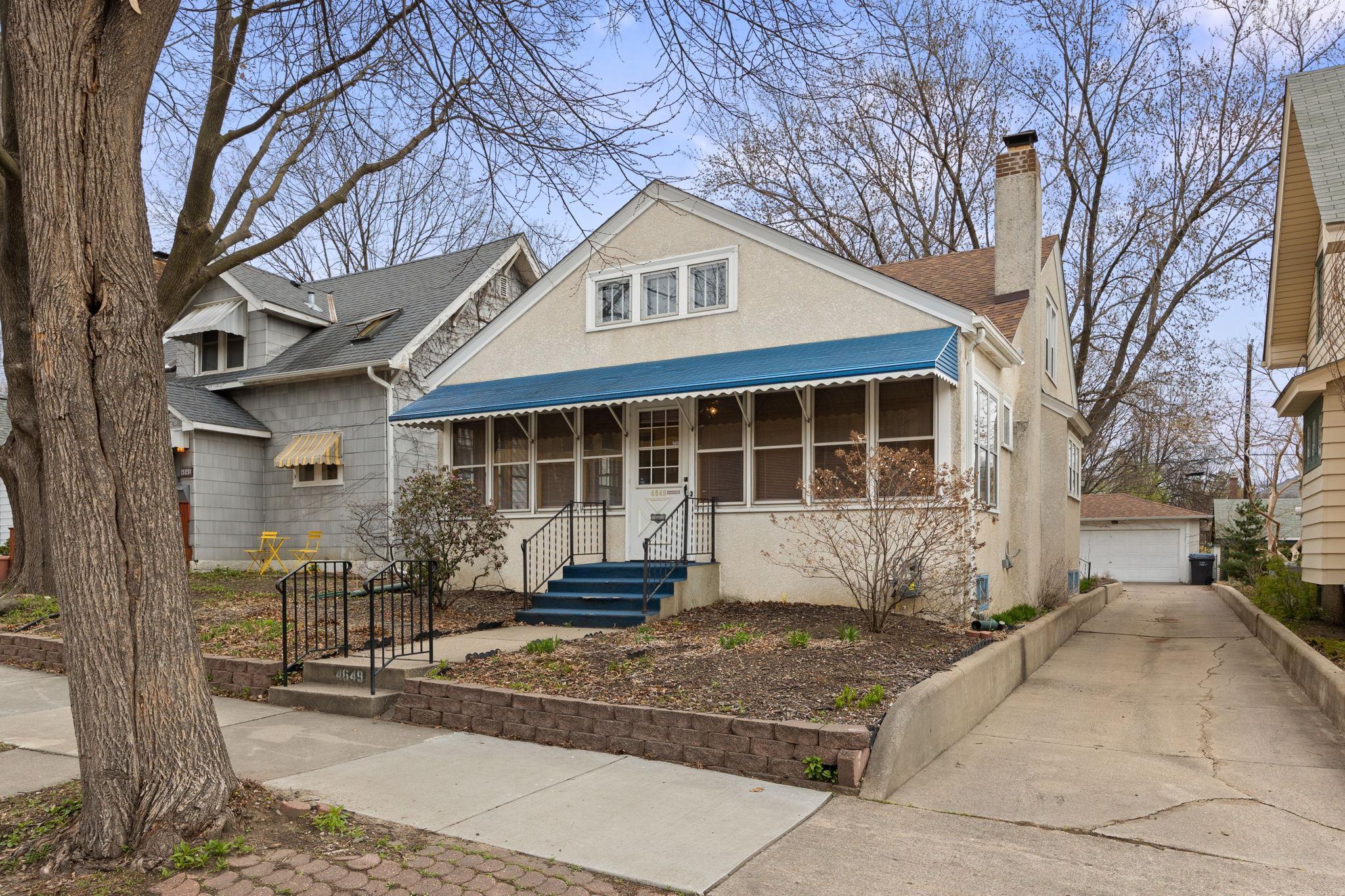4649 ABBOTT AVENUE
4649 Abbott Avenue, Minneapolis, 55410, MN
-
Price: $369,900
-
Status type: For Sale
-
City: Minneapolis
-
Neighborhood: Linden Hills
Bedrooms: 3
Property Size :2488
-
Listing Agent: NST19315,NST44731
-
Property type : Single Family Residence
-
Zip code: 55410
-
Street: 4649 Abbott Avenue
-
Street: 4649 Abbott Avenue
Bathrooms: 3
Year: 1919
Listing Brokerage: RE/MAX Results
FEATURES
- Range
- Refrigerator
- Washer
- Dryer
- Microwave
- Dishwasher
DETAILS
Estate - Linden Hills Classic – Charming 1½ Story with Endless Potential! Discover the timeless appeal of this classic Linden Hills 1½ story home, brimming with character and ready for your personal touch. Nestled on a spacious lot with exceptional curb appeal, this home welcomes you with a large front porch—perfect for morning coffee or evening relaxation. Step inside to a generous living room featuring a brick fireplace and abundant natural light. The adjoining formal dining room impresses with an elegant chandelier and charming built-ins. The main level offers two comfortable bedrooms with a full bath in between—one bedroom includes a walk-in closet, and the bathroom retains its original wall tile, offering vintage appeal and renovation potential beneath the linoleum flooring. The upper-level primary suite boasts exposed hardwood stairs and flooring, a quaint window at the landing, and a spacious bedroom complete with a sink—suggesting that maybe some plumbing is already in place for expansion. An unfinished 24' x 19' bonus space on this level presents exciting opportunities for a studio, office, or additional living area. The fully finished lower level adds valuable living space, including a cozy family room, a ¾ bath, abundant storage, and ample closet space. Outside, enjoy a generously sized yard and a over-sized detached garage—rare for the area. This early 20th-century gem is a true find with unlimited potential in one of Minneapolis’s most sought-after neighborhoods.
INTERIOR
Bedrooms: 3
Fin ft² / Living Area: 2488 ft²
Below Ground Living: 1100ft²
Bathrooms: 3
Above Ground Living: 1388ft²
-
Basement Details: Finished, Full,
Appliances Included:
-
- Range
- Refrigerator
- Washer
- Dryer
- Microwave
- Dishwasher
EXTERIOR
Air Conditioning: Window Unit(s)
Garage Spaces: 2
Construction Materials: N/A
Foundation Size: 1008ft²
Unit Amenities:
-
- Patio
- Kitchen Window
- Porch
- Hardwood Floors
- Ceiling Fan(s)
- Walk-In Closet
- Washer/Dryer Hookup
- Paneled Doors
- City View
- Primary Bedroom Walk-In Closet
Heating System:
-
- Boiler
ROOMS
| Main | Size | ft² |
|---|---|---|
| Living Room | 24x11 | 576 ft² |
| Dining Room | 14x12 | 196 ft² |
| Kitchen | 11x10 | 121 ft² |
| Bedroom 2 | 11x10 | 121 ft² |
| Bedroom 3 | 10x08 | 100 ft² |
| Porch | 25x07 | 625 ft² |
| Lower | Size | ft² |
|---|---|---|
| Family Room | 21x10 | 441 ft² |
| Laundry | 21x09 | 441 ft² |
| Upper | Size | ft² |
|---|---|---|
| Bedroom 1 | 25x14 | 625 ft² |
LOT
Acres: N/A
Lot Size Dim.: N/A
Longitude: 44.9182
Latitude: -93.3223
Zoning: Residential-Single Family
FINANCIAL & TAXES
Tax year: 2025
Tax annual amount: $7,199
MISCELLANEOUS
Fuel System: N/A
Sewer System: City Sewer/Connected
Water System: City Water/Connected
ADITIONAL INFORMATION
MLS#: NST7732976
Listing Brokerage: RE/MAX Results

ID: 3549978
Published: April 25, 2025
Last Update: April 25, 2025
Views: 8






