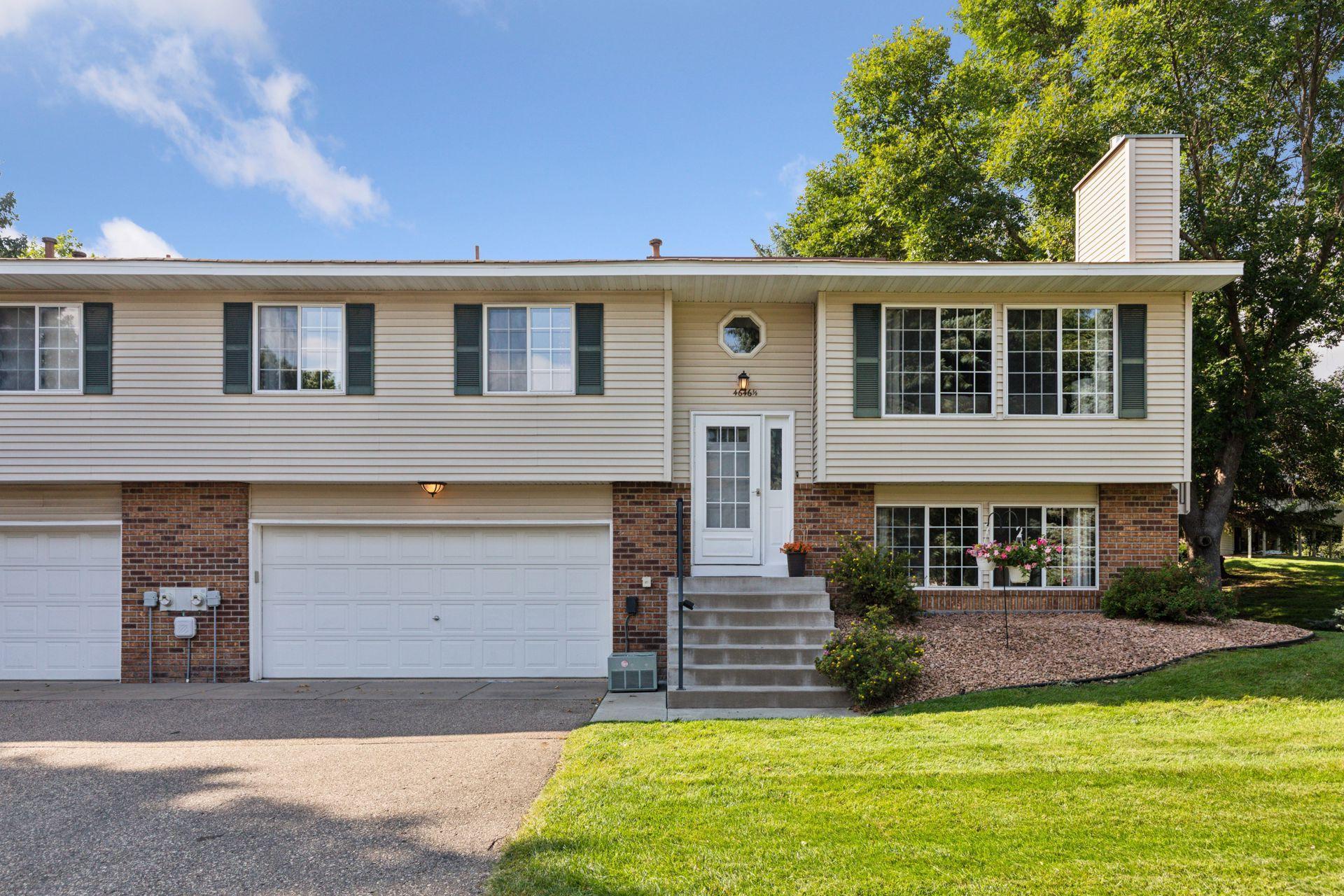4646 PENKWE WAY
4646 Penkwe Way, Eagan, 55122, MN
-
Price: $284,900
-
Status type: For Sale
-
City: Eagan
-
Neighborhood: Johnny Cake Ridge 4th Add
Bedrooms: 2
Property Size :1403
-
Listing Agent: NST11236,NST44427
-
Property type : Townhouse Side x Side
-
Zip code: 55122
-
Street: 4646 Penkwe Way
-
Street: 4646 Penkwe Way
Bathrooms: 2
Year: 1987
Listing Brokerage: Keller Williams Integrity Realty
FEATURES
- Range
- Refrigerator
- Washer
- Dryer
- Exhaust Fan
- Dishwasher
- Water Softener Owned
DETAILS
Welcome to this absolutely wonderful end unit town home in a demand Eagan community. Owner has spared no expense of time, money and effort to make this an immaculate, move in condition town home that meets the needs of today's discriminating buyer. Open floor plan, an abundance of natural lighting through the numerous windows and doors. Location. End unit. Well run townhome community. Award winning school system. Patio and refinished deck. Curb appeal. Attached garage. Open spacious floor plan. Quality vinyl (hardwood appearance) flooring. Vaulted ceilings. Newer stainless steel appliances. Professionally enameled kitchen cabinets. Lower level walk out with sliding glass door. Highly sought after patio in complex. Jacuzzi tub. New carpet in basement family room and stairs. New flooring in basement entryway. New washing machine.
INTERIOR
Bedrooms: 2
Fin ft² / Living Area: 1403 ft²
Below Ground Living: 403ft²
Bathrooms: 2
Above Ground Living: 1000ft²
-
Basement Details: Daylight/Lookout Windows, Egress Window(s), Finished, Full, Storage Space, Walkout,
Appliances Included:
-
- Range
- Refrigerator
- Washer
- Dryer
- Exhaust Fan
- Dishwasher
- Water Softener Owned
EXTERIOR
Air Conditioning: Central Air
Garage Spaces: 2
Construction Materials: N/A
Foundation Size: 1000ft²
Unit Amenities:
-
- Patio
- Deck
- Natural Woodwork
- Vaulted Ceiling(s)
- Washer/Dryer Hookup
- Tile Floors
Heating System:
-
- Forced Air
ROOMS
| Upper | Size | ft² |
|---|---|---|
| Living Room | 16x14 | 256 ft² |
| Dining Room | 10x9 | 100 ft² |
| Kitchen | 10x9 | 100 ft² |
| Bedroom 1 | 15x11 | 225 ft² |
| Bedroom 2 | 12x10 | 144 ft² |
| Deck | 10x10 | 100 ft² |
| Lower | Size | ft² |
|---|---|---|
| Family Room | 15x12 | 225 ft² |
| Patio | 8x8 | 64 ft² |
| Laundry | 10x8 | 100 ft² |
| Family Room | 10x9 | 100 ft² |
LOT
Acres: N/A
Lot Size Dim.: Common
Longitude: 44.7882
Latitude: -93.1855
Zoning: Residential-Single Family
FINANCIAL & TAXES
Tax year: 2025
Tax annual amount: $2,634
MISCELLANEOUS
Fuel System: N/A
Sewer System: City Sewer/Connected
Water System: City Water/Connected
ADDITIONAL INFORMATION
MLS#: NST7793923
Listing Brokerage: Keller Williams Integrity Realty

ID: 4074797
Published: September 04, 2025
Last Update: September 04, 2025
Views: 4






