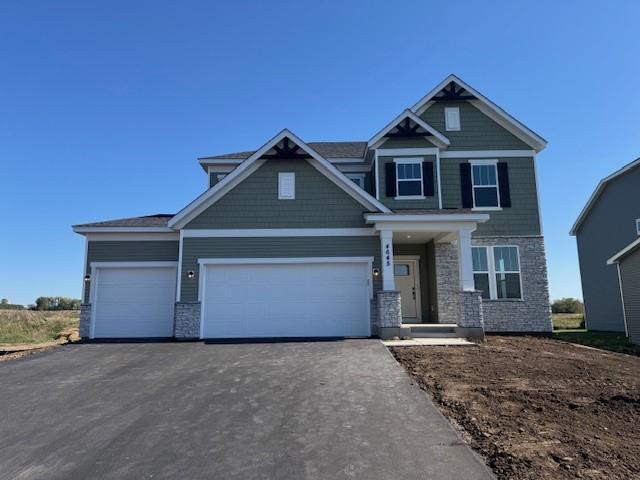4645 ISLAND PARK DRIVE
4645 Island Park Drive, Woodbury, 55129, MN
-
Property type : Single Family Residence
-
Zip code: 55129
-
Street: 4645 Island Park Drive
-
Street: 4645 Island Park Drive
Bathrooms: 3
Year: 2025
Listing Brokerage: Pulte Homes Of Minnesota, LLC
FEATURES
- Range
- Microwave
- Exhaust Fan
- Dishwasher
- Disposal
- Wall Oven
- Air-To-Air Exchanger
- Gas Water Heater
- ENERGY STAR Qualified Appliances
- Stainless Steel Appliances
DETAILS
Welcome to the Continental – A Popular Floor Plan in AirLake, Woodbury! Discover the Continental, a customer favorite known for its smart, spacious layout — now available in the thriving AirLake community in Woodbury. This elegant home features a gourmet kitchen with quartz countertops, stainless steel appliances, 42” cabinetry, and a walk-in pantry, seamlessly connected to the formal dining room and open-concept gathering space — ideal for everyday living and entertaining. On the main level, enjoy the flexibility of a dedicated home office/flex room, perfect for remote work or study. Upstairs, you'll find a versatile loft, three generously sized bedrooms, and two full bathrooms, including a luxurious Owner’s Bath with optional walk-in shower. Stylish wrought iron railings add a refined touch to the staircase and upper level. Community Highlights: Live with direct access to Discovery Park, complete with pickleball and basketball courts, a baseball field, and a children’s playground, directly located in school district 833. The extensive trail system connects you to surrounding communities, offering endless opportunities for recreation and connection.
INTERIOR
Bedrooms: 5
Fin ft² / Living Area: 3008 ft²
Below Ground Living: N/A
Bathrooms: 3
Above Ground Living: 3008ft²
-
Basement Details: Drain Tiled, Concrete, Sump Pump, Unfinished,
Appliances Included:
-
- Range
- Microwave
- Exhaust Fan
- Dishwasher
- Disposal
- Wall Oven
- Air-To-Air Exchanger
- Gas Water Heater
- ENERGY STAR Qualified Appliances
- Stainless Steel Appliances
EXTERIOR
Air Conditioning: Central Air
Garage Spaces: 3
Construction Materials: N/A
Foundation Size: 1350ft²
Unit Amenities:
-
- Walk-In Closet
- Washer/Dryer Hookup
- In-Ground Sprinkler
- Kitchen Center Island
- Primary Bedroom Walk-In Closet
Heating System:
-
- Forced Air
ROOMS
| Main | Size | ft² |
|---|---|---|
| Family Room | 14x19 | 196 ft² |
| Flex Room | 10x12 | 100 ft² |
| Upper | Size | ft² |
|---|---|---|
| Bedroom 1 | 15x12 | 225 ft² |
| Bedroom 2 | 14x11 | 196 ft² |
| Bedroom 3 | 11x13 | 121 ft² |
| Lower | Size | ft² |
|---|---|---|
| Bedroom 4 | 11x13 | 121 ft² |
| Amusement Room | 20 x 18 | 400 ft² |
LOT
Acres: N/A
Lot Size Dim.: 63x130x70x130
Longitude: 44.8813
Latitude: -92.8956
Zoning: Residential-Single Family
FINANCIAL & TAXES
Tax year: 2025
Tax annual amount: $2,072
MISCELLANEOUS
Fuel System: N/A
Sewer System: City Sewer/Connected
Water System: City Water/Connected
ADDITIONAL INFORMATION
MLS#: NST7814687
Listing Brokerage: Pulte Homes Of Minnesota, LLC

ID: 4204909
Published: October 11, 2025
Last Update: October 11, 2025
Views: 4






