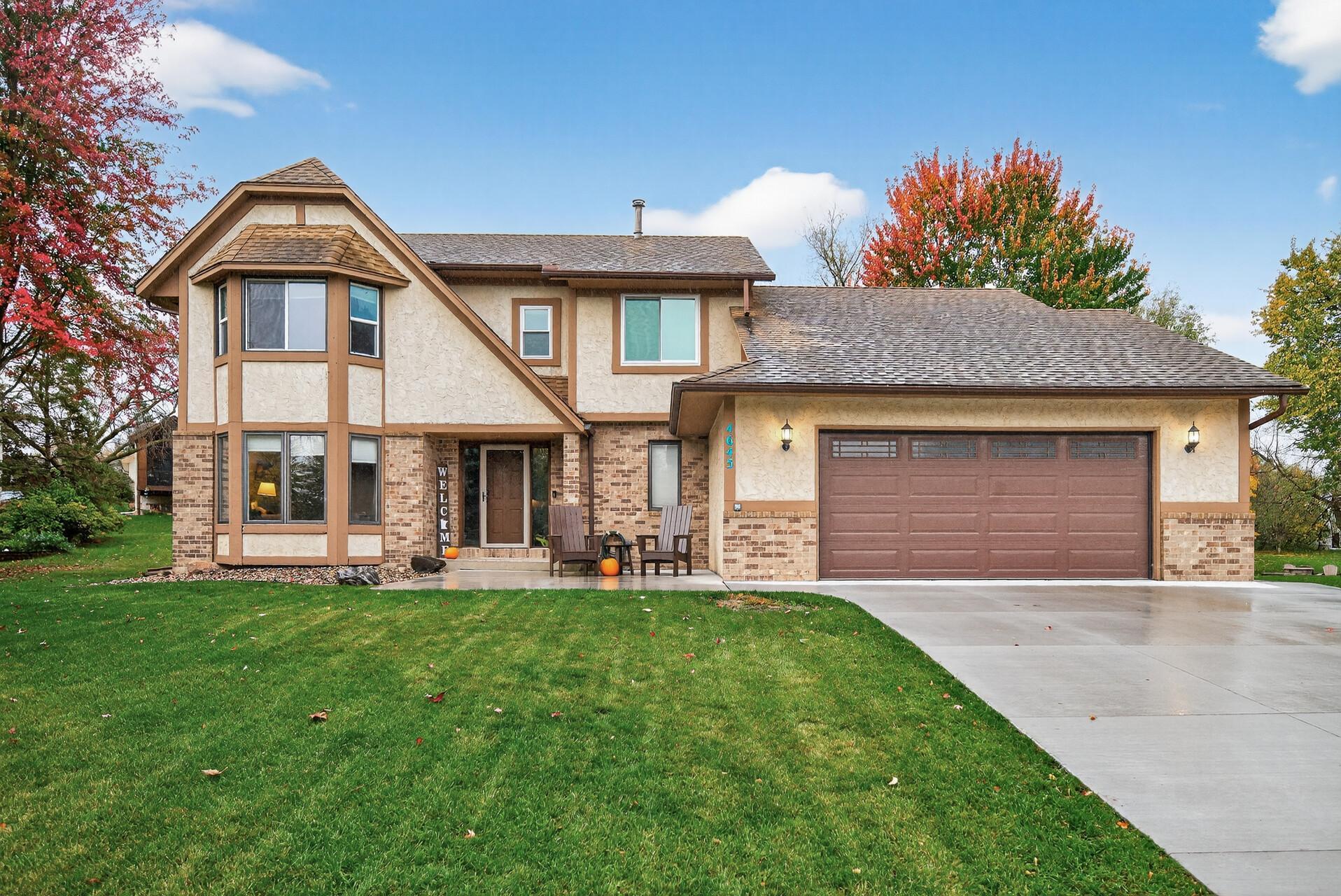4645 BALSAM LANE
4645 Balsam Lane, Minneapolis (Plymouth), 55442, MN
-
Price: $575,000
-
Status type: For Sale
-
City: Minneapolis (Plymouth)
-
Neighborhood: Deerwood Estates 3
Bedrooms: 5
Property Size :3066
-
Listing Agent: NST10511,NST97993
-
Property type : Single Family Residence
-
Zip code: 55442
-
Street: 4645 Balsam Lane
-
Street: 4645 Balsam Lane
Bathrooms: 4
Year: 1985
Listing Brokerage: Keller Williams Classic Rlty NW
FEATURES
- Range
- Refrigerator
- Washer
- Dryer
- Dishwasher
- Stainless Steel Appliances
DETAILS
Welcome to this spacious, inviting 2-story home that seamlessly blends comfort and functionality. The heart of the home is the large, sun-drenched kitchen featuring granite countertops, large center island and peninsula with counter seating, stainless steel appliances, and an inviting eat-in nook—perfect for casual meals and morning coffee. The open-concept layout flows effortlessly into the living room and out to the deck and backyard, making it ideal for entertaining and everyday living. The main level also offers a versatile front den, formal dining room, laundry room, and a convenient half bath. Upstairs, you'll find three well-appointed bedrooms, including a serene primary suite with a beautifully renovated ensuite bathroom complete with a freestanding tub and modern vanity. The fully finished lower level expands your living space with two additional bedrooms, a renovated 3/4 bathroom, and a cozy family room perfect for hosting guests and enjoying movie nights with loved ones. Recent updates include new luxury vinyl flooring on the main level, renovations to all four bathrooms, as well as a brand-new concrete driveway and front patio. Don’t miss this opportunity to own a thoughtfully updated home in a truly exceptional location!
INTERIOR
Bedrooms: 5
Fin ft² / Living Area: 3066 ft²
Below Ground Living: 739ft²
Bathrooms: 4
Above Ground Living: 2327ft²
-
Basement Details: Egress Window(s), Finished, Storage Space, Sump Pump,
Appliances Included:
-
- Range
- Refrigerator
- Washer
- Dryer
- Dishwasher
- Stainless Steel Appliances
EXTERIOR
Air Conditioning: Central Air
Garage Spaces: 2
Construction Materials: N/A
Foundation Size: 1332ft²
Unit Amenities:
-
- Patio
- Deck
- Porch
- Kitchen Center Island
Heating System:
-
- Forced Air
ROOMS
| Main | Size | ft² |
|---|---|---|
| Living Room | 19x13 | 361 ft² |
| Kitchen | 18x13 | 324 ft² |
| Dining Room | 14x13 | 196 ft² |
| Den | 17x13 | 289 ft² |
| Deck | 16x10 | 256 ft² |
| Porch | 18x12 | 324 ft² |
| Upper | Size | ft² |
|---|---|---|
| Bedroom 1 | 17x13 | 289 ft² |
| Bedroom 2 | 12x11 | 144 ft² |
| Bedroom 3 | 11x10 | 121 ft² |
| Lower | Size | ft² |
|---|---|---|
| Bedroom 4 | 12x12 | 144 ft² |
| Bedroom 5 | 12x10 | 144 ft² |
| Family Room | 15x11 | 225 ft² |
| Storage | 10x9 | 100 ft² |
LOT
Acres: N/A
Lot Size Dim.: 40x146x192x203
Longitude: 45.0394
Latitude: -93.4232
Zoning: Residential-Single Family
FINANCIAL & TAXES
Tax year: 2025
Tax annual amount: $6,188
MISCELLANEOUS
Fuel System: N/A
Sewer System: City Sewer/Connected
Water System: City Water/Connected
ADDITIONAL INFORMATION
MLS#: NST7819161
Listing Brokerage: Keller Williams Classic Rlty NW

ID: 4258545
Published: October 31, 2025
Last Update: October 31, 2025
Views: 1






