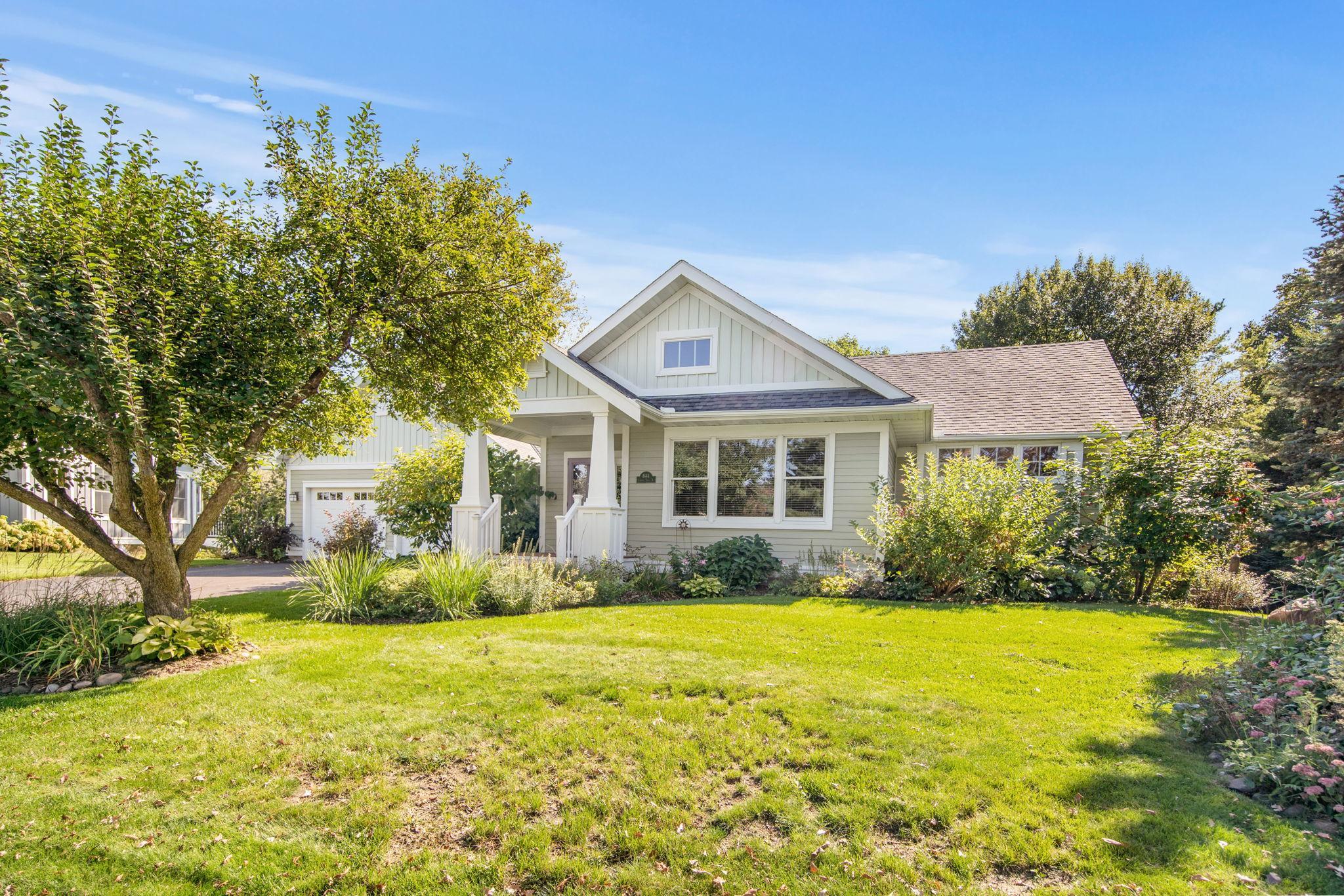4644 LINDEN TRAIL
4644 Linden Trail, Lake Elmo, 55042, MN
-
Price: $575,000
-
Status type: For Sale
-
City: Lake Elmo
-
Neighborhood: The Fields Of St Croix
Bedrooms: 3
Property Size :2821
-
Listing Agent: NST25792,NST85490
-
Property type : Single Family Residence
-
Zip code: 55042
-
Street: 4644 Linden Trail
-
Street: 4644 Linden Trail
Bathrooms: 3
Year: 1998
Listing Brokerage: Exp Realty, LLC.
FEATURES
- Range
- Refrigerator
- Washer
- Dryer
- Microwave
- Dishwasher
- Stainless Steel Appliances
DETAILS
Welcome to this inviting 3-bedroom rambler that combines comfort and function in a beautiful setting surrounded by mature trees. Inside, you’ll find hardwood floors, panel doors, and an open floor plan designed for everyday living and entertaining. The kitchen shines with stainless steel appliances, a gas range, tile backsplash, recessed and pendant lighting, and flows seamlessly into the living areas. The main level also offers a built-in entertainment center, laundry, and a three-season porch that brings the outdoors in year-round. Relax in the primary suite featuring a walk-in closet, corner jetted tub, dual sinks, and a sunlit window. Additional bedrooms also include walk-in closets for ample storage. Cozy evenings are made complete with gas fireplaces on both the vaulted main level and the walkout lower level. Step outside to enjoy a deck, patio, and the privacy of a tree-lined yard. An oversized two-car garage provides plenty of storage and convenience.
INTERIOR
Bedrooms: 3
Fin ft² / Living Area: 2821 ft²
Below Ground Living: 1365ft²
Bathrooms: 3
Above Ground Living: 1456ft²
-
Basement Details: Daylight/Lookout Windows, Finished, Full, Walkout,
Appliances Included:
-
- Range
- Refrigerator
- Washer
- Dryer
- Microwave
- Dishwasher
- Stainless Steel Appliances
EXTERIOR
Air Conditioning: Central Air
Garage Spaces: 2
Construction Materials: N/A
Foundation Size: 1030ft²
Unit Amenities:
-
- Patio
- Deck
- Porch
- Natural Woodwork
- Hardwood Floors
- Ceiling Fan(s)
- Walk-In Closet
- Vaulted Ceiling(s)
- Washer/Dryer Hookup
- Paneled Doors
- Kitchen Center Island
- Tile Floors
- Main Floor Primary Bedroom
- Primary Bedroom Walk-In Closet
Heating System:
-
- Forced Air
ROOMS
| Main | Size | ft² |
|---|---|---|
| Living Room | 15.7x17.3 | 268.81 ft² |
| Kitchen | 15.7x11.11 | 185.7 ft² |
| Dining Room | 12.9x13 | 164.48 ft² |
| Family Room | 12.9x11.5 | 145.56 ft² |
| Laundry | 7.1x6.2 | 43.68 ft² |
| Bedroom 1 | 14x15.8 | 219.33 ft² |
| Screened Porch | 12.7x10.11 | 137.37 ft² |
| Lower | Size | ft² |
|---|---|---|
| Bedroom 2 | 12.1x17.6 | 211.46 ft² |
| Bedroom 3 | 12.9x12.3 | 156.19 ft² |
| Recreation Room | 23.3x33.8 | 782.75 ft² |
| Utility Room | 11.1x13.8 | 151.47 ft² |
LOT
Acres: N/A
Lot Size Dim.: 136x135x199x153
Longitude: 45.0163
Latitude: -92.8636
Zoning: Residential-Single Family
FINANCIAL & TAXES
Tax year: 2025
Tax annual amount: $6,199
MISCELLANEOUS
Fuel System: N/A
Sewer System: City Sewer/Connected
Water System: City Water/Connected
ADDITIONAL INFORMATION
MLS#: NST7807133
Listing Brokerage: Exp Realty, LLC.

ID: 4171141
Published: October 01, 2025
Last Update: October 01, 2025
Views: 2
























































