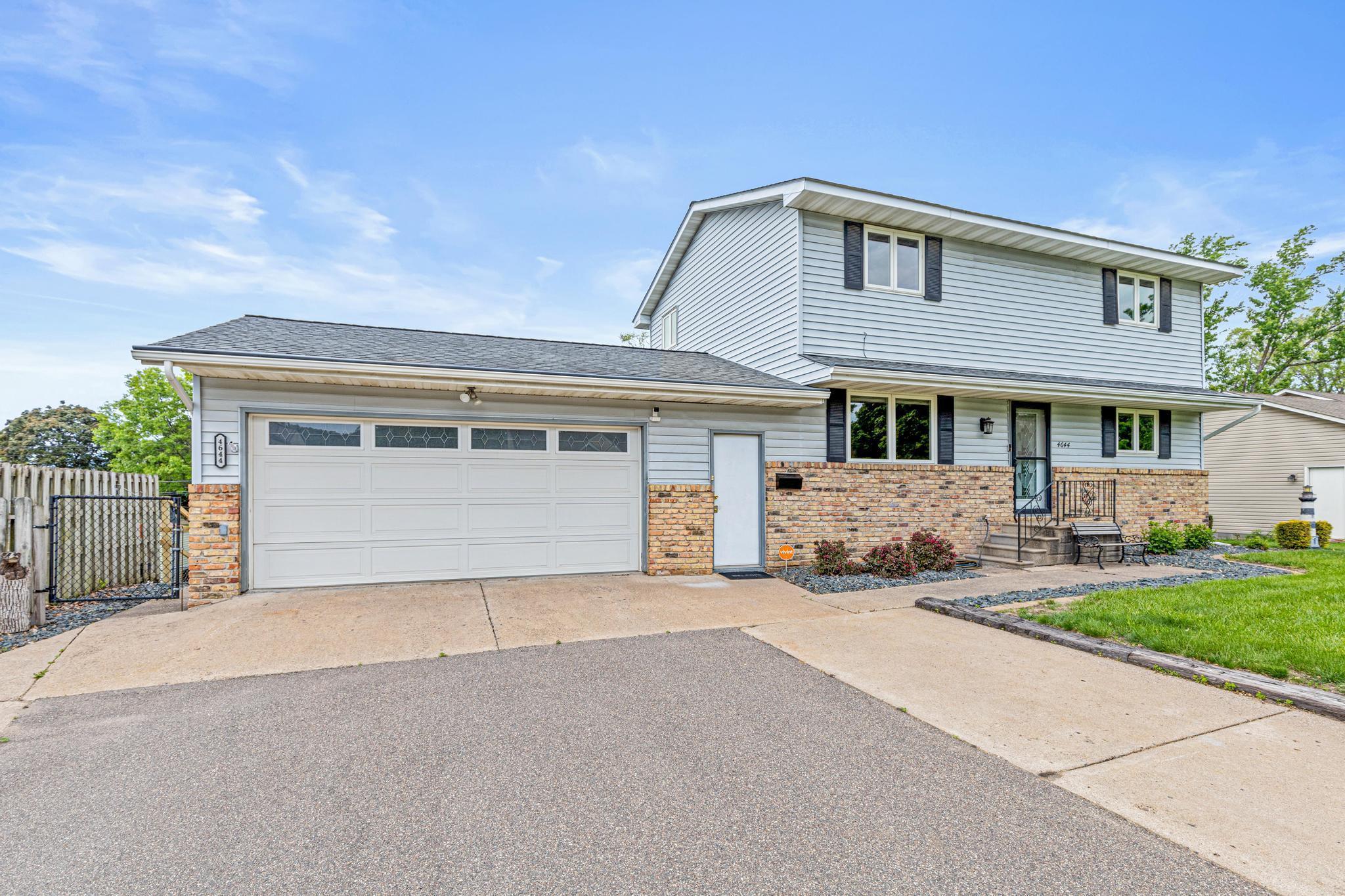4644 2ND STREET
4644 2nd Street, Minneapolis (Fridley), 55421, MN
-
Price: $350,000
-
Status type: For Sale
-
City: Minneapolis (Fridley)
-
Neighborhood: Plymouth
Bedrooms: 4
Property Size :2803
-
Listing Agent: NST19315,NST94978
-
Property type : Single Family Residence
-
Zip code: 55421
-
Street: 4644 2nd Street
-
Street: 4644 2nd Street
Bathrooms: 3
Year: 1954
Listing Brokerage: RE/MAX Results
FEATURES
- Range
- Refrigerator
- Washer
- Dryer
- Microwave
- Dishwasher
- Water Softener Owned
- Water Filtration System
- Gas Water Heater
- Stainless Steel Appliances
DETAILS
Multiple Offers Received. Highest/Best due by 7pm on Sunday. Review/Response will happen on Monday evening. Welcome home to this beautiful, well loved and maintained spacious 2 story in the heart of Fridley. The main level hosts an updated kitchen with an oversized island that opens up to the dining space, family room and just a few steps to the deck. 4 spacious bedrooms with one located on the main level. This home has room to spread out in the living room and finished walk-out lower level. The over-sized 2 stall heated garage hosts a 3 foot bump out used for extra space needed for the seller's boat. The home sits on a charming lot that has been thoughtfully landscaped and has a storage shed to keep the lawnmower/snowblower and any extra toys out the garage. Pride of ownership will not be missed during your showing at this beautiful home.
INTERIOR
Bedrooms: 4
Fin ft² / Living Area: 2803 ft²
Below Ground Living: 895ft²
Bathrooms: 3
Above Ground Living: 1908ft²
-
Basement Details: Finished, Walkout,
Appliances Included:
-
- Range
- Refrigerator
- Washer
- Dryer
- Microwave
- Dishwasher
- Water Softener Owned
- Water Filtration System
- Gas Water Heater
- Stainless Steel Appliances
EXTERIOR
Air Conditioning: Central Air
Garage Spaces: 3
Construction Materials: N/A
Foundation Size: 1149ft²
Unit Amenities:
-
Heating System:
-
- Forced Air
ROOMS
| Main | Size | ft² |
|---|---|---|
| Living Room | 17.5x11.10 | 206.1 ft² |
| Kitchen | 10.1x11.5 | 115.12 ft² |
| Dining Room | 14.7x11.1 | 161.63 ft² |
| Informal Dining Room | 8.3x11.5 | 94.19 ft² |
| Family Room | 12.9x11.5 | 145.56 ft² |
| Living Room | 17.5x11.1 | 193.03 ft² |
| Bedroom 1 | 13.4x11.7 | 154.44 ft² |
| Deck | 23.4x11.5 | 266.39 ft² |
| Upper | Size | ft² |
|---|---|---|
| Bedroom 2 | 15.2x11.6 | 174.42 ft² |
| Bedroom 3 | 13x11.6 | 149.5 ft² |
| Bedroom 4 | 8.2x10.11 | 89.15 ft² |
| Lower | Size | ft² |
|---|---|---|
| Recreation Room | 31.1x12 | 966.69 ft² |
| Utility Room | 19.7x15 | 385.79 ft² |
| Patio | 29.2x14.1 | 410.76 ft² |
LOT
Acres: N/A
Lot Size Dim.: 80x135
Longitude: 45.0528
Latitude: -93.2671
Zoning: Residential-Single Family
FINANCIAL & TAXES
Tax year: 2025
Tax annual amount: $3,913
MISCELLANEOUS
Fuel System: N/A
Sewer System: City Sewer/Connected
Water System: City Water/Connected
ADITIONAL INFORMATION
MLS#: NST7752273
Listing Brokerage: RE/MAX Results

ID: 3745145
Published: June 05, 2025
Last Update: June 05, 2025
Views: 8






