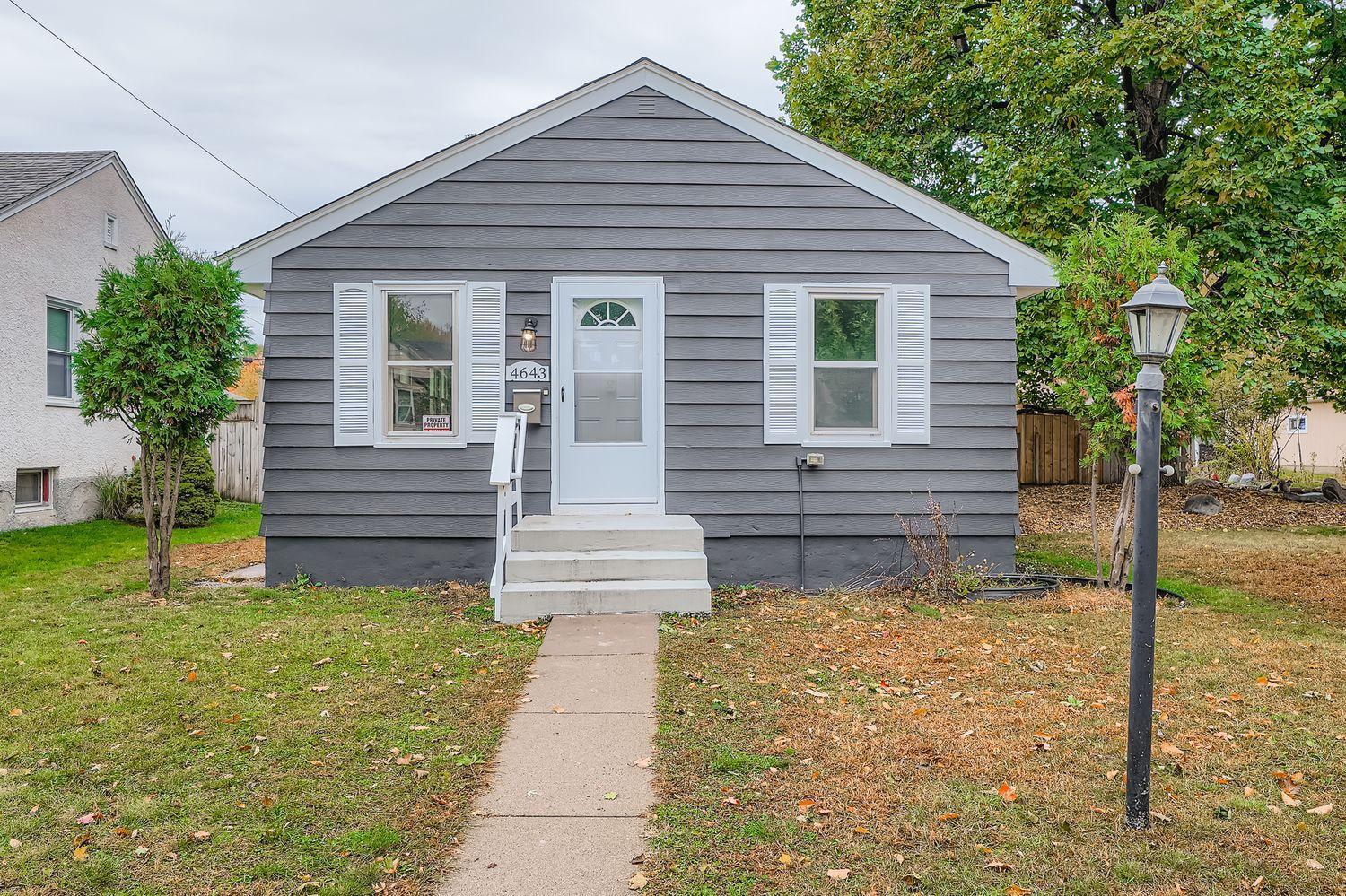4643 EMERSON AVENUE
4643 Emerson Avenue, Minneapolis, 55412, MN
-
Price: $264,900
-
Status type: For Sale
-
City: Minneapolis
-
Neighborhood: Lind - Bohanon
Bedrooms: 3
Property Size :1395
-
Listing Agent: NST16710,NST53356
-
Property type : Single Family Residence
-
Zip code: 55412
-
Street: 4643 Emerson Avenue
-
Street: 4643 Emerson Avenue
Bathrooms: 2
Year: 1923
Listing Brokerage: Keller Williams Integrity RE
DETAILS
Step into this fully renovated single-story home featuring a spacious, open-concept living area filled with natural light. Enjoy modern upgrades throughout, including fresh paint, new flooring, and an updated bathroom with a beautifully tiled shower. The kitchen offers a charming window over the sink — perfect for letting in the sunshine. With a brand-new roof and hot water heater, you’ll have peace of mind for years to come. The fenced yard adds privacy and space for outdoor living.
INTERIOR
Bedrooms: 3
Fin ft² / Living Area: 1395 ft²
Below Ground Living: 465ft²
Bathrooms: 2
Above Ground Living: 930ft²
-
Basement Details: Daylight/Lookout Windows, Egress Window(s), Full, Partially Finished,
Appliances Included:
-
EXTERIOR
Air Conditioning: Central Air
Garage Spaces: 2
Construction Materials: N/A
Foundation Size: 930ft²
Unit Amenities:
-
- Kitchen Window
- Hardwood Floors
- Washer/Dryer Hookup
Heating System:
-
- Forced Air
ROOMS
| Main | Size | ft² |
|---|---|---|
| Bedroom 3 | 13x9 | 169 ft² |
| Bedroom 1 | 11x10 | 121 ft² |
| Dining Room | 12x10 | 144 ft² |
| Bedroom 2 | 10x10 | 100 ft² |
| Kitchen | 12x10 | 144 ft² |
| Living Room | 21x12 | 441 ft² |
| Lower | Size | ft² |
|---|---|---|
| Bedroom 4 | n/a | 0 ft² |
LOT
Acres: N/A
Lot Size Dim.: 40x129
Longitude: 45.0397
Latitude: -93.2956
Zoning: Residential-Single Family
FINANCIAL & TAXES
Tax year: 2025
Tax annual amount: $3,189
MISCELLANEOUS
Fuel System: N/A
Sewer System: City Sewer/Connected
Water System: City Water/Connected
ADDITIONAL INFORMATION
MLS#: NST7825391
Listing Brokerage: Keller Williams Integrity RE

ID: 4283594
Published: November 07, 2025
Last Update: November 07, 2025
Views: 1






