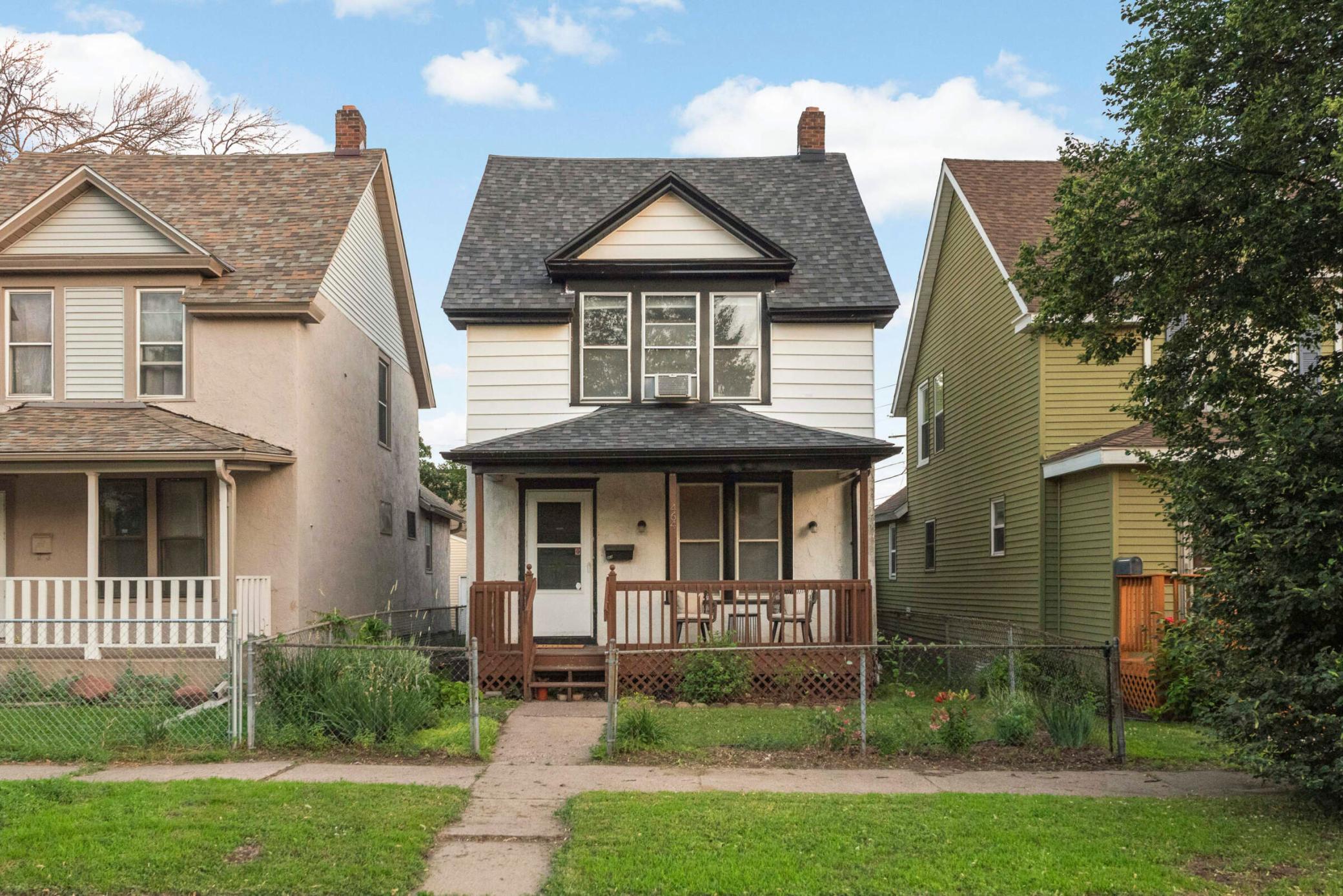464 HOPKINS STREET
464 Hopkins Street, Saint Paul, 55130, MN
-
Price: $215,000
-
Status type: For Sale
-
City: Saint Paul
-
Neighborhood: Payne-Phalen
Bedrooms: 2
Property Size :1182
-
Listing Agent: NST16191,NST101934
-
Property type : Single Family Residence
-
Zip code: 55130
-
Street: 464 Hopkins Street
-
Street: 464 Hopkins Street
Bathrooms: 2
Year: 1889
Listing Brokerage: Coldwell Banker Burnet
FEATURES
- Range
- Refrigerator
- Washer
- Dryer
- Gas Water Heater
DETAILS
This charming, two-bedroom, two-bath home offers a smart blend of comfort, function, and thoughtful updates. Featuring a seamless open-concept layout, the interior space flows effortlessly from one room to the next-ideal for both everyday living and casual entertaining. This home has been attentively maintained, with notable updates including a new roof in 2023 and a modern boiler installed in 2020. Upstairs you will find 2 generous size bedrooms and a full bathroom. Car lovers and hobbyists will appreciate the oversized 2 car garage, which is both heated and insulated for year-round use. Whether you're storing your ride or turning it into the ultimate workshop, this space delivers versatility and comfort in equal measure + there's additional parking for convenience. Beyond the property, the location adds to the appeal. Within a short distance, you'll find parks and restaurants. Commuters will appreciate nearby public transportation options, including both bus and train stations, giving access to the heart of the Twin Cities without the hassle of downtown parking. With modern conveniences, thoughtful updates, and just the right amount of charm, this home proves that good things really do come in perfectly sized packages.
INTERIOR
Bedrooms: 2
Fin ft² / Living Area: 1182 ft²
Below Ground Living: N/A
Bathrooms: 2
Above Ground Living: 1182ft²
-
Basement Details: Crawl Space, Unfinished,
Appliances Included:
-
- Range
- Refrigerator
- Washer
- Dryer
- Gas Water Heater
EXTERIOR
Air Conditioning: Window Unit(s)
Garage Spaces: 2
Construction Materials: N/A
Foundation Size: 670ft²
Unit Amenities:
-
Heating System:
-
- Boiler
ROOMS
| Main | Size | ft² |
|---|---|---|
| Living Room | 14x11 | 196 ft² |
| Foyer | 7x6 | 49 ft² |
| Kitchen | 13x12 | 169 ft² |
| Dining Room | 12x18 | 144 ft² |
| Upper | Size | ft² |
|---|---|---|
| Bedroom 1 | 12x18 | 144 ft² |
| Bedroom 2 | 12x11 | 144 ft² |
LOT
Acres: N/A
Lot Size Dim.: 26x196
Longitude: 44.9581
Latitude: -93.0808
Zoning: Residential-Single Family
FINANCIAL & TAXES
Tax year: 2025
Tax annual amount: $3,246
MISCELLANEOUS
Fuel System: N/A
Sewer System: City Sewer/Connected
Water System: City Water/Connected
ADITIONAL INFORMATION
MLS#: NST7745219
Listing Brokerage: Coldwell Banker Burnet

ID: 3828266
Published: June 26, 2025
Last Update: June 26, 2025
Views: 3






