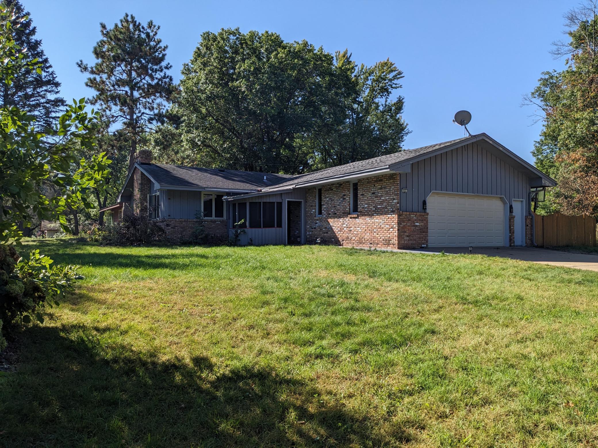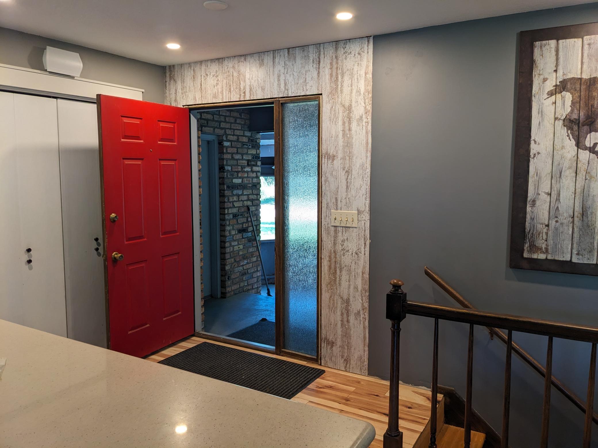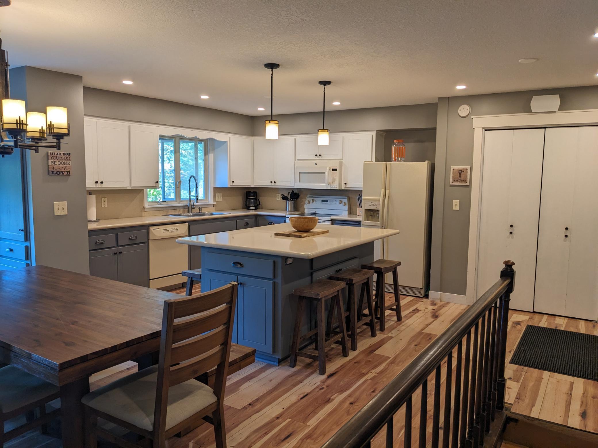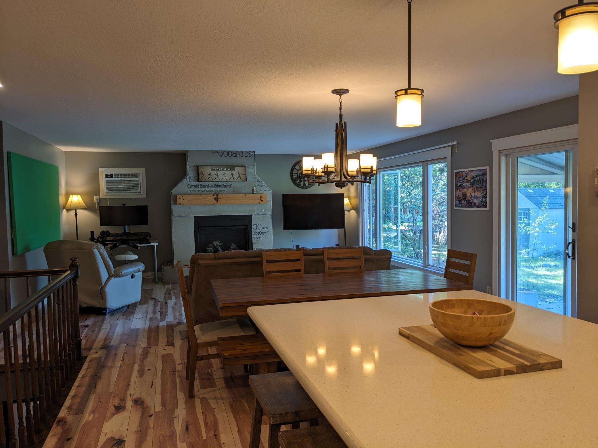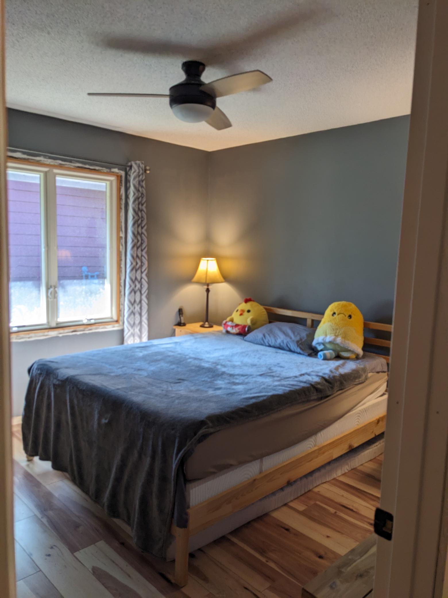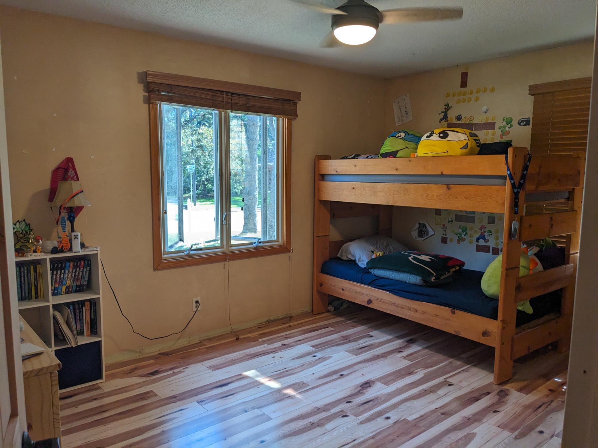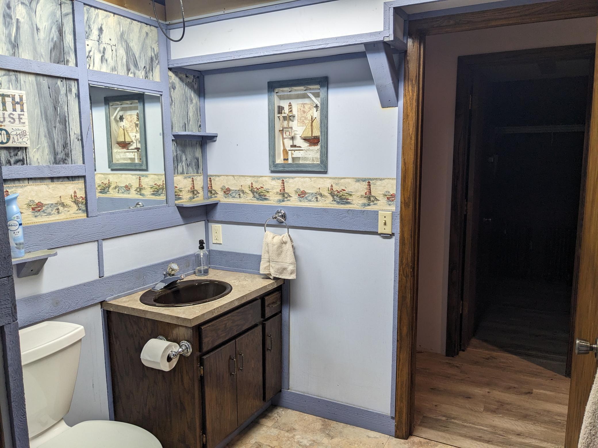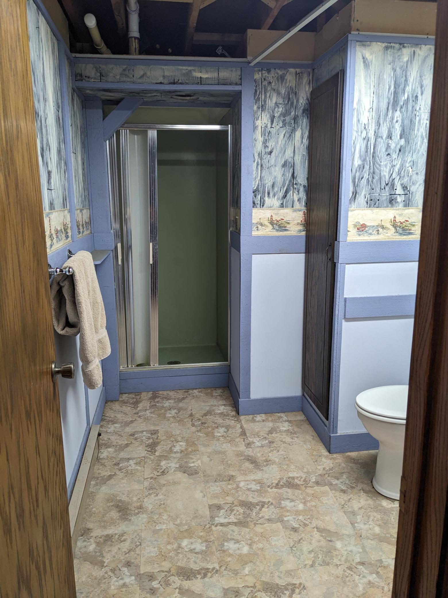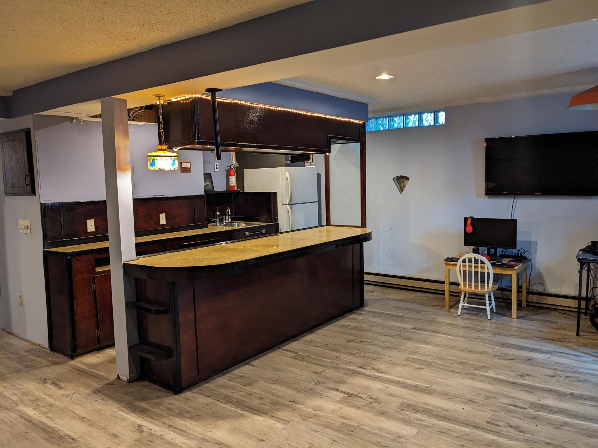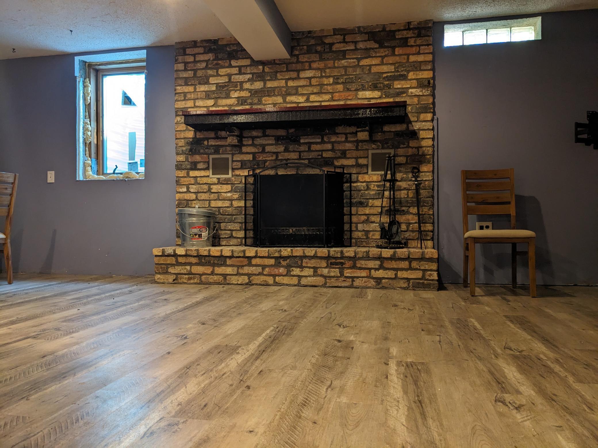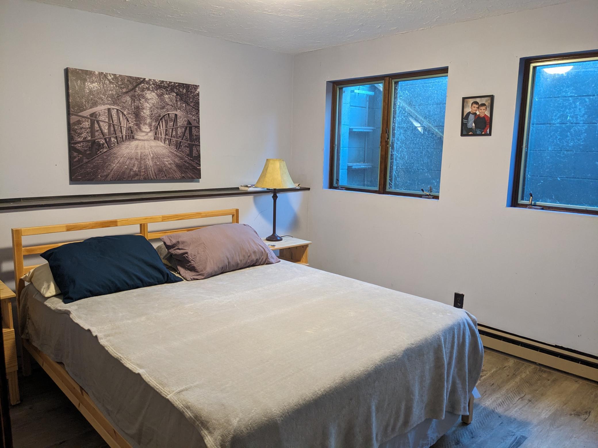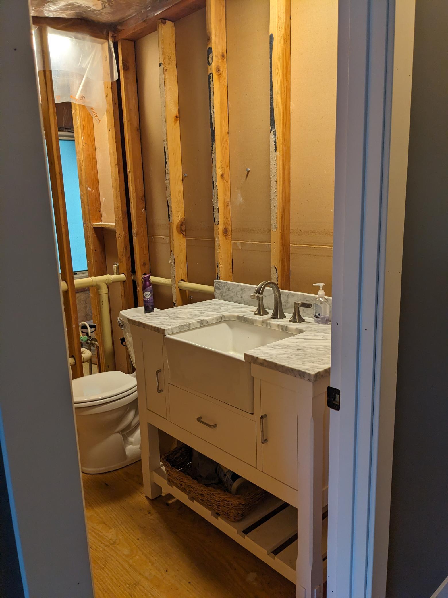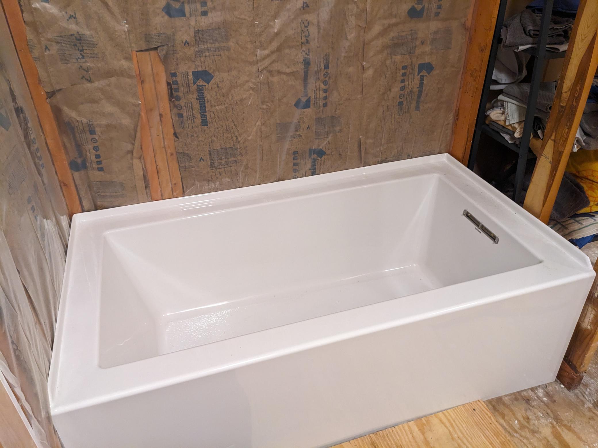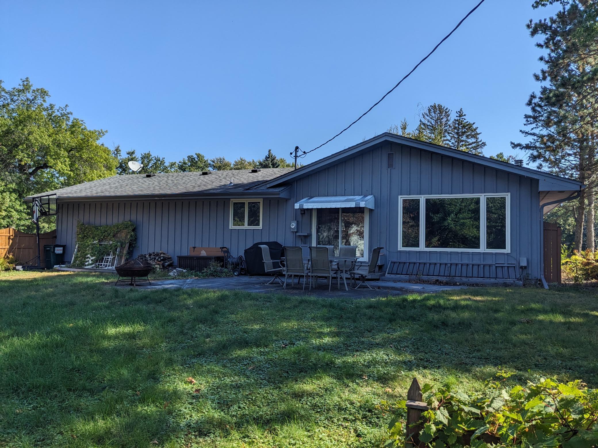4637 DALE STREET
4637 Dale Street, Saint Paul (Shoreview), 55126, MN
-
Price: $324,900
-
Status type: For Sale
-
City: Saint Paul (Shoreview)
-
Neighborhood: Arner Second Add
Bedrooms: 4
Property Size :2250
-
Listing Agent: NST16747,NST59912
-
Property type : Single Family Residence
-
Zip code: 55126
-
Street: 4637 Dale Street
-
Street: 4637 Dale Street
Bathrooms: 1
Year: 1971
Listing Brokerage: Real Estate Masters, Ltd.
FEATURES
- Range
- Refrigerator
- Dryer
- Microwave
- Dishwasher
- Central Vacuum
- Electric Water Heater
DETAILS
Prime opportunity in Shoreview with strong upside potential. Set in the desirable Mounds View School District, this property offers a rare chance to secure a well-located home at an attractive price point. The layout is spacious and versatile, with generous gathering areas on both levels, two fireplaces for added character, and a lower-level wet bar that’s perfect for entertaining or reimagining as part of a modern redesign. Hardwood floors, natural woodwork, and large windows provide a solid foundation for updates, while the attached two-stall garage and concrete drive add convenience and long-term value. The tree-lined lot offers outdoor living potential with a patio and porch, and the surrounding neighborhood delivers consistent demand thanks to nearby parks, trails, shopping, and easy highway access. Shoreview continues to be one of Ramsey County’s most sought-after communities, with limited opportunities at this price point. With strong bones, an excellent location, and room to build equity, this home is an ideal canvas for renovation or investment. Whether flipping, holding as a rental, or creating a customized home for resale, the possibilities are wide open. Don’t miss the chance to capture value in a high-demand market.
INTERIOR
Bedrooms: 4
Fin ft² / Living Area: 2250 ft²
Below Ground Living: 910ft²
Bathrooms: 1
Above Ground Living: 1340ft²
-
Basement Details: Finished,
Appliances Included:
-
- Range
- Refrigerator
- Dryer
- Microwave
- Dishwasher
- Central Vacuum
- Electric Water Heater
EXTERIOR
Air Conditioning: Wall Unit(s)
Garage Spaces: 2
Construction Materials: N/A
Foundation Size: 1340ft²
Unit Amenities:
-
- Kitchen Window
- Natural Woodwork
- Hardwood Floors
- Ceiling Fan(s)
- Washer/Dryer Hookup
- Cable
- Kitchen Center Island
- Wet Bar
- Main Floor Primary Bedroom
Heating System:
-
- Wood Stove
- Fireplace(s)
ROOMS
| Main | Size | ft² |
|---|---|---|
| Living Room | 18x14 | 324 ft² |
| Dining Room | 18x10 | 324 ft² |
| Kitchen | 18x10 | 324 ft² |
| Bedroom 1 | 14x12 | 196 ft² |
| Bedroom 2 | 14x11 | 196 ft² |
| Bedroom 3 | 11x11 | 121 ft² |
| Lower | Size | ft² |
|---|---|---|
| Bedroom 4 | 15x12 | 225 ft² |
| Family Room | 24x17 | 576 ft² |
LOT
Acres: N/A
Lot Size Dim.: 100x125
Longitude: 45.0816
Latitude: -93.1273
Zoning: Residential-Single Family
FINANCIAL & TAXES
Tax year: 2025
Tax annual amount: $4,906
MISCELLANEOUS
Fuel System: N/A
Sewer System: City Sewer/Connected
Water System: Drilled,Well
ADDITIONAL INFORMATION
MLS#: NST7808246
Listing Brokerage: Real Estate Masters, Ltd.

ID: 4153896
Published: September 26, 2025
Last Update: September 26, 2025
Views: 10


