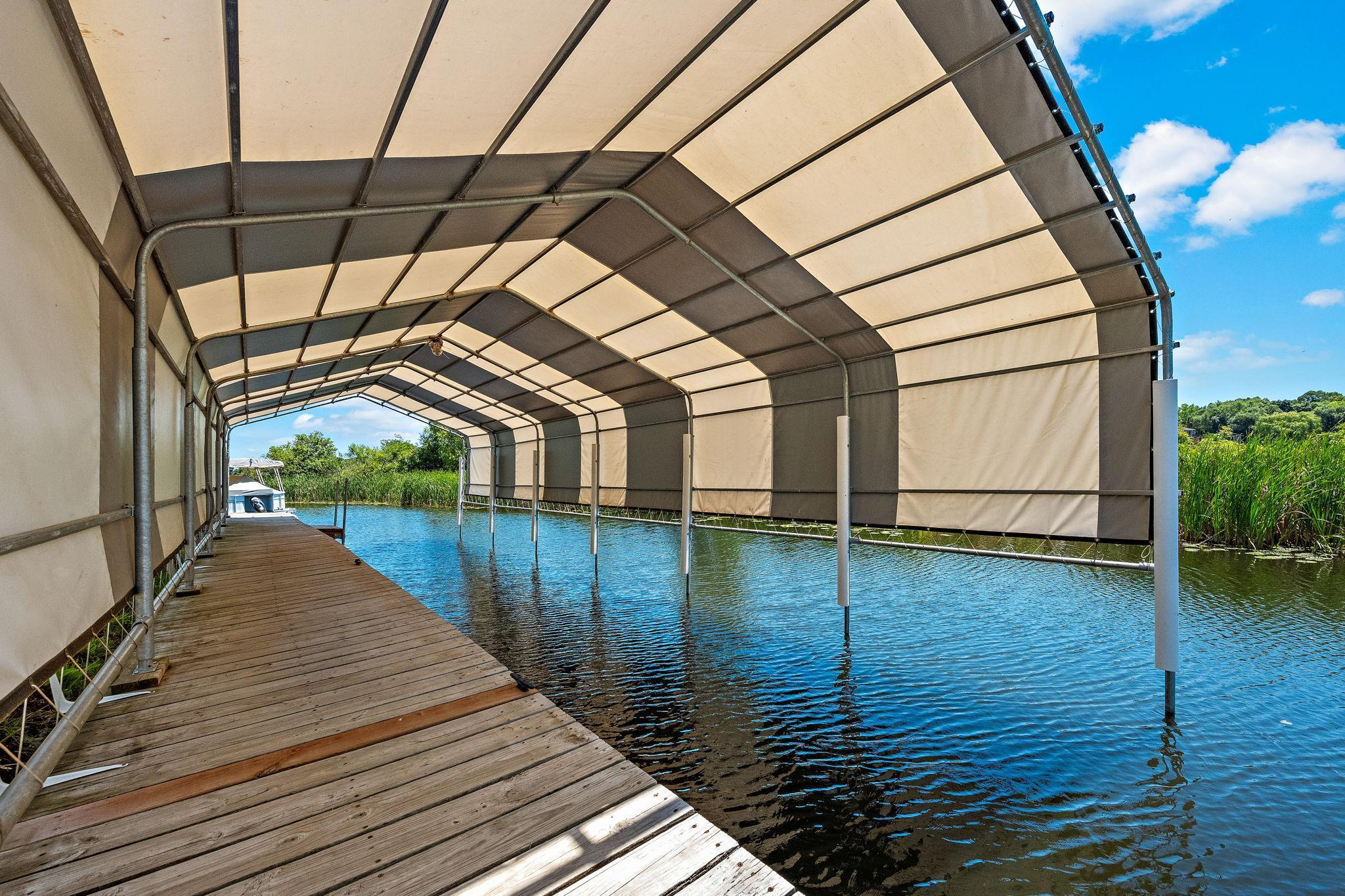4637 CARLOW ROAD
4637 Carlow Road, Mound, 55364, MN
-
Property type : Single Family Residence
-
Zip code: 55364
-
Street: 4637 Carlow Road
-
Street: 4637 Carlow Road
Bathrooms: 5
Year: 2006
Listing Brokerage: RE/MAX Results
FEATURES
- Refrigerator
- Washer
- Dryer
- Microwave
- Exhaust Fan
- Dishwasher
- Water Softener Owned
- Disposal
- Cooktop
- Wall Oven
DETAILS
5000 SF of Elevated Lake Living – Lake Minnetonka’s best price per sqft available Designed for those who live boldly and think big: this multi-level lakefront home offers unmatched flexibility, volume, and investment at the best value on the lake. Panoramic views, flexible zones for work/life/guests, and a layout built for the modern household. Perfect fit for your remote working - professionals, entrepreneurs, and executives with active lifestyles who love to entertain! Nestled along the tranquil shores of Lake Minnetonka, this exquisite estate offers 70 feet of protected lakeshore, blending serene ambiance with unmatched accessibility. A grand portico with stately 8-foot double doors sets the tone for the elegance within. The entryway features heated travertine floors, guiding you toward tranquil lakeside views framed by floor-to-ceiling convex glass panes stretching across the south-facing main level. The open-concept main floor boasts a gourmet kitchen, living room, and dining area, all under soaring 10-foot ceilings with 8-foot doors. This level also includes two spacious junior en suites, an executive office, a guest bath, and a laundry room. Ascend to the private third-floor primary suite—a true sanctuary featuring a luxurious en suite, a cozy lounge, and access to a sprawling 1,656-square-foot rooftop deck perfect for stargazing, sunbathing, or entertaining. The lower level mirrors the main floor's open design and offers bedrooms four and five, a guest bath, a mudroom with custom built-ins, and direct access to a heated 756-square-foot garage equipped with a hardwired EV charging station. The gathering room on this level is ideal for movie nights and there is a generous space for all fitness pursuits. Walk out to a 35x10 patio. From here, step onto your permanent 60-foot dock with a heavy-duty canopy for effortless lake access. Situated on Black Lake—a peaceful bay connected to Lake Minnetonka's main body—this property combines quiet privacy with access to extensive recreational opportunities. A short drive from the Twin Cities, it’s perfect for professionals seeking a retreat without sacrificing urban convenience. With nearby communities like Orono and Minnetonka Beach joining the ranks of exclusive "million-dollar cities," this estate embodies the pinnacle of lakeside luxury living. Welcome home!
INTERIOR
Bedrooms: 5
Fin ft² / Living Area: 4858 ft²
Below Ground Living: 1510ft²
Bathrooms: 5
Above Ground Living: 3348ft²
-
Basement Details: Daylight/Lookout Windows, Egress Window(s), Finished, Full, Concrete, Walkout,
Appliances Included:
-
- Refrigerator
- Washer
- Dryer
- Microwave
- Exhaust Fan
- Dishwasher
- Water Softener Owned
- Disposal
- Cooktop
- Wall Oven
EXTERIOR
Air Conditioning: Central Air
Garage Spaces: 3
Construction Materials: N/A
Foundation Size: 2471ft²
Unit Amenities:
-
- Patio
- Kitchen Window
- Deck
- Porch
- Natural Woodwork
- Hardwood Floors
- Ceiling Fan(s)
- Walk-In Closet
- Vaulted Ceiling(s)
- Dock
- Washer/Dryer Hookup
- Paneled Doors
- Panoramic View
- Kitchen Center Island
- French Doors
- Boat Slip
- Tile Floors
- Primary Bedroom Walk-In Closet
Heating System:
-
- Forced Air
ROOMS
| Main | Size | ft² |
|---|---|---|
| Living Room | 19x17 | 361 ft² |
| Dining Room | 11x17 | 121 ft² |
| Kitchen | 20x15 | 400 ft² |
| Bedroom 1 | 18x14 | 324 ft² |
| Bedroom 2 | 15x15 | 225 ft² |
| Office | 20x19 | 400 ft² |
| Deck | 30x12 | 900 ft² |
| Laundry | 6x7 | 36 ft² |
| Lower | Size | ft² |
|---|---|---|
| Family Room | 37x30 | 1369 ft² |
| Bedroom 3 | 12x13 | 144 ft² |
| Bedroom 4 | 11x12 | 121 ft² |
| Mud Room | 8x8 | 64 ft² |
| Patio | 35x10 | 1225 ft² |
| Upper | Size | ft² |
|---|---|---|
| Bedroom 5 | 19x24 | 361 ft² |
| Deck | 53x37 | 2809 ft² |
LOT
Acres: N/A
Lot Size Dim.: 70x150
Longitude: 44.9303
Latitude: -93.6403
Zoning: Residential-Single Family
FINANCIAL & TAXES
Tax year: 2025
Tax annual amount: $17,474
MISCELLANEOUS
Fuel System: N/A
Sewer System: City Sewer/Connected
Water System: City Water/Connected
ADDITIONAL INFORMATION
MLS#: NST7670565
Listing Brokerage: RE/MAX Results

ID: 3538935
Published: November 21, 2024
Last Update: November 21, 2024
Views: 22






