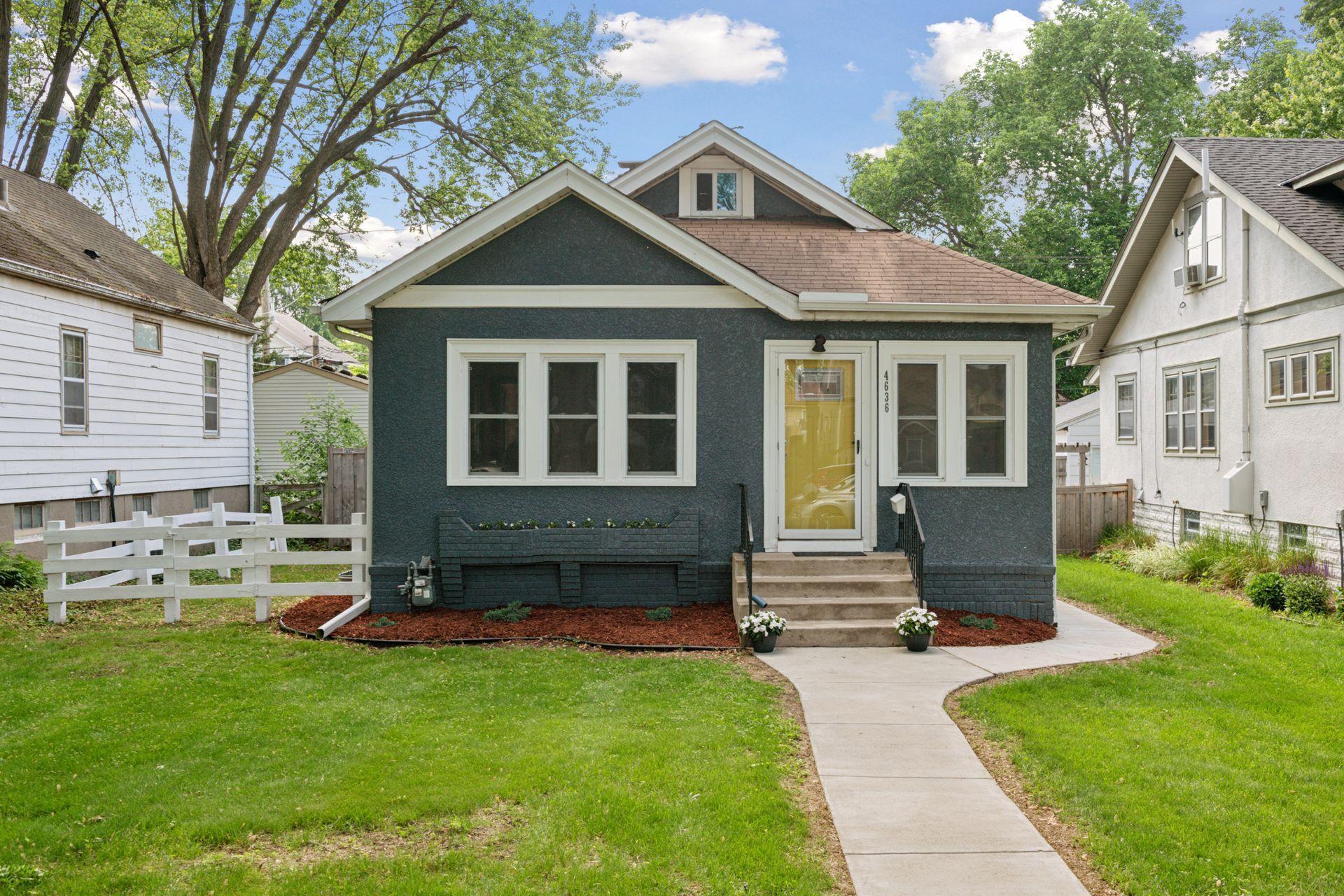4636 CLINTON AVENUE
4636 Clinton Avenue, Minneapolis, 55419, MN
-
Price: $335,000
-
Status type: For Sale
-
City: Minneapolis
-
Neighborhood: Field
Bedrooms: 3
Property Size :1700
-
Listing Agent: NST21492,NST44832
-
Property type : Single Family Residence
-
Zip code: 55419
-
Street: 4636 Clinton Avenue
-
Street: 4636 Clinton Avenue
Bathrooms: 2
Year: 1926
Listing Brokerage: BRIX Real Estate
FEATURES
- Range
- Refrigerator
- Washer
- Dryer
- Microwave
- Stainless Steel Appliances
DETAILS
Beautifully updated home in desirable south Minneapolis with natural woodwork and 1920's charm. Newly finished upper level and basement. Updated electrical, plumbing, furnace, air conditioner, appliances, refinished hardwood floors, new tile and much more. Fenced yard adds privacy along with a hard to find 2 1/2 car garage. Buy with confidence that the expensive items have been taken care of so you can relax and enjoy your new home!
INTERIOR
Bedrooms: 3
Fin ft² / Living Area: 1700 ft²
Below Ground Living: 600ft²
Bathrooms: 2
Above Ground Living: 1100ft²
-
Basement Details: Finished,
Appliances Included:
-
- Range
- Refrigerator
- Washer
- Dryer
- Microwave
- Stainless Steel Appliances
EXTERIOR
Air Conditioning: Central Air
Garage Spaces: 2
Construction Materials: N/A
Foundation Size: 1100ft²
Unit Amenities:
-
- Natural Woodwork
- Hardwood Floors
- Main Floor Primary Bedroom
Heating System:
-
- Forced Air
ROOMS
| Main | Size | ft² |
|---|---|---|
| Living Room | 13x13 | 169 ft² |
| Dining Room | 13x9'2 | 119.17 ft² |
| Kitchen | 9x9 | 81 ft² |
| Bedroom 1 | 10'4x9'7 | 99.03 ft² |
| Bedroom 2 | 10x9'6 | 95 ft² |
| Foyer | 9x5'11 | 53.25 ft² |
| Lower | Size | ft² |
|---|---|---|
| Bedroom 3 | 10'9x13'8 | 146.92 ft² |
| Recreation Room | 10x24 | 100 ft² |
| Upper | Size | ft² |
|---|---|---|
| Office | 10x16'4 | 163.33 ft² |
LOT
Acres: N/A
Lot Size Dim.: 40x128
Longitude: 44.9186
Latitude: -93.2719
Zoning: Residential-Single Family
FINANCIAL & TAXES
Tax year: 2025
Tax annual amount: $3,839
MISCELLANEOUS
Fuel System: N/A
Sewer System: City Sewer/Connected
Water System: City Water/Connected
ADITIONAL INFORMATION
MLS#: NST7753057
Listing Brokerage: BRIX Real Estate

ID: 3776598
Published: June 12, 2025
Last Update: June 12, 2025
Views: 6






