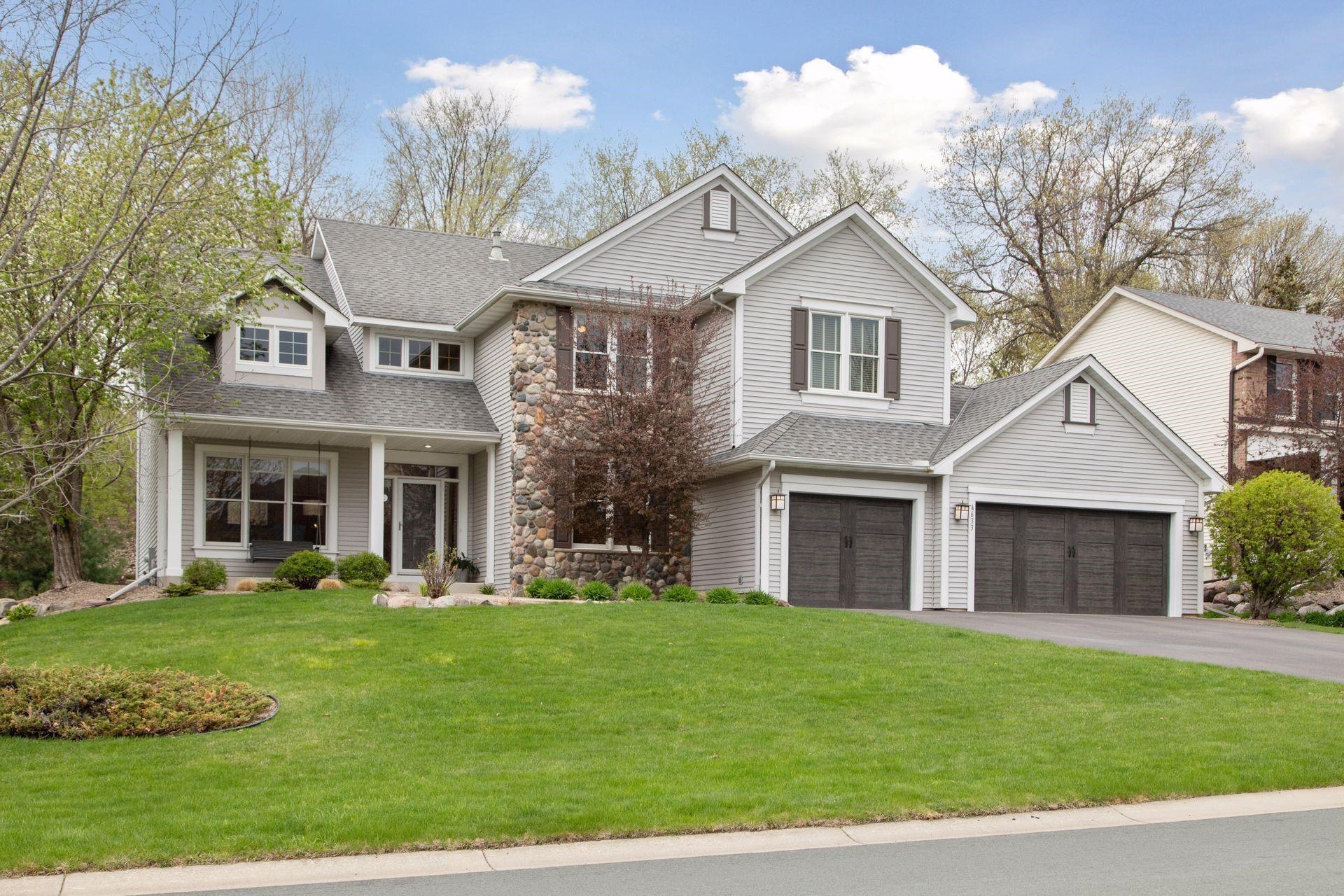4633 STONECLIFFE DRIVE
4633 Stonecliffe Drive, Eagan, 55122, MN
-
Property type : Single Family Residence
-
Zip code: 55122
-
Street: 4633 Stonecliffe Drive
-
Street: 4633 Stonecliffe Drive
Bathrooms: 4
Year: 1999
Listing Brokerage: Edina Realty, Inc.
DETAILS
Beautiful, move-in ready 5-bedroom home. Great flow in the open main level with newly refinished maple flooring. Family room with 2-story windows to wooded backyard. Main level connects to large, no maintenance deck. You’ll love the recently updated & upgraded owners suite. Four bedrooms on upper level. Lower level features large family room fitted for gas fireplace insert, 5th bedroom and bath. Unfinished area is prepped for exercise / additional room to add to finished square feet. Garage has extra deep stall ideal for boat storage. All appliances have been updated, many new windows. Check out the long list of updates & upgrades in the supplements. Easy home to buy & enjoy.
INTERIOR
Bedrooms: 5
Fin ft² / Living Area: 3473 ft²
Below Ground Living: 785ft²
Bathrooms: 4
Above Ground Living: 2688ft²
-
Basement Details: Drain Tiled, Egress Window(s), Finished, Full, Concrete, Sump Pump,
Appliances Included:
-
EXTERIOR
Air Conditioning: Central Air
Garage Spaces: 3
Construction Materials: N/A
Foundation Size: 1505ft²
Unit Amenities:
-
Heating System:
-
- Forced Air
ROOMS
| Main | Size | ft² |
|---|---|---|
| Living Room | 13x14 | 169 ft² |
| Dining Room | 12x15 | 144 ft² |
| Family Room | 19x15 | 361 ft² |
| Kitchen | 11x13 | 121 ft² |
| Office | 11x13 | 121 ft² |
| Deck | 33x14 | 1089 ft² |
| Laundry | 7x8 | 49 ft² |
| Upper | Size | ft² |
|---|---|---|
| Bedroom 1 | 15x15 | 225 ft² |
| Bedroom 2 | 12x14 | 144 ft² |
| Bedroom 3 | 12x13 | 144 ft² |
| Bedroom 4 | 11x11 | 121 ft² |
| Lower | Size | ft² |
|---|---|---|
| Bedroom 5 | 12x13 | 144 ft² |
| Family Room | 28x15 | 784 ft² |
LOT
Acres: N/A
Lot Size Dim.: 205x102x205x47
Longitude: 44.788
Latitude: -93.1755
Zoning: Residential-Single Family
FINANCIAL & TAXES
Tax year: 2025
Tax annual amount: $7,654
MISCELLANEOUS
Fuel System: N/A
Sewer System: City Sewer/Connected
Water System: City Water/Connected
ADDITIONAL INFORMATION
MLS#: NST7753363
Listing Brokerage: Edina Realty, Inc.

ID: 3737760
Published: June 03, 2025
Last Update: June 03, 2025
Views: 23






