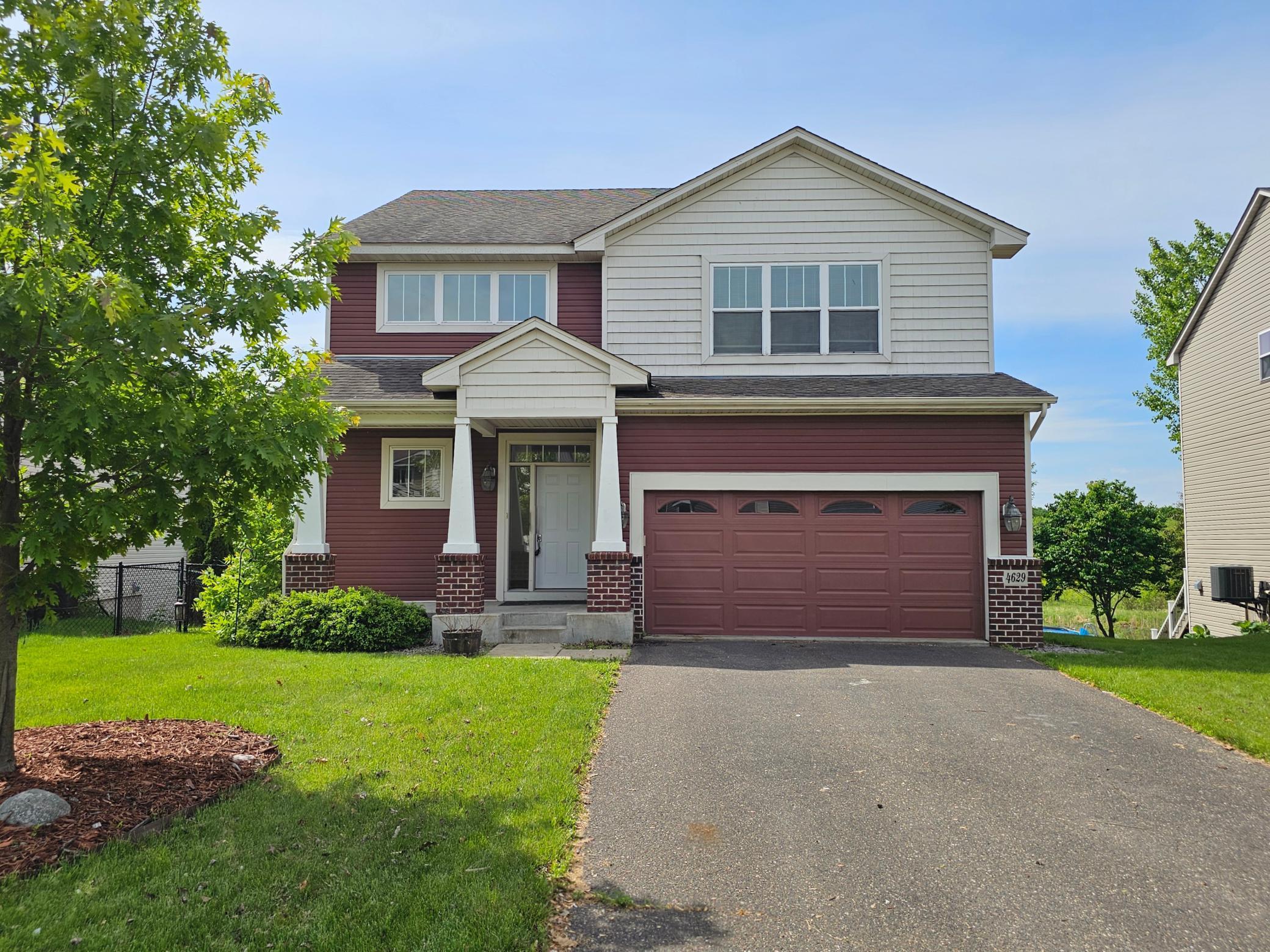4629 EMPRESS WAY
4629 Empress Way, Hugo, 55038, MN
-
Price: $499,900
-
Status type: For Sale
-
City: Hugo
-
Neighborhood: Heritage Ponds
Bedrooms: 4
Property Size :3161
-
Listing Agent: NST15481,NST96805
-
Property type : Single Family Residence
-
Zip code: 55038
-
Street: 4629 Empress Way
-
Street: 4629 Empress Way
Bathrooms: 4
Year: 2005
Listing Brokerage: Realty Executives Top Results
FEATURES
- Range
- Refrigerator
- Washer
- Dryer
- Microwave
- Dishwasher
- Gas Water Heater
- Stainless Steel Appliances
DETAILS
Photos coming soon. Enormous two-story delivers the benefits of neighborhood living with an "out in the country" vibe. As you enter the home through the large foyer, you'll be impressed by the hardwood floors which run throughout most of the main level. Your maintenance free deck sits outside your dinning room patio door. The mudroom of off the attached garage provides space for all your outdoor wear and keeps your main entry free of clutter. New carpet throughout, and most of the countertops have been replaced. The primary bedroom is positively enormous and the adjoining, full, private bathroom and walk-in closet are equally enormous. The upper level has two other large bedrooms, a loft, a full bathroom, and the laundry room (all on one level!). The family room in the lower level walks out onto a big patio set in a fully fenced-in backyard that looks out into farmland. All of this and you're only minutes from parks, walking trails, commerce and both metro downtowns, making your commute a breeze.
INTERIOR
Bedrooms: 4
Fin ft² / Living Area: 3161 ft²
Below Ground Living: 1021ft²
Bathrooms: 4
Above Ground Living: 2140ft²
-
Basement Details: Finished, Full, Walkout,
Appliances Included:
-
- Range
- Refrigerator
- Washer
- Dryer
- Microwave
- Dishwasher
- Gas Water Heater
- Stainless Steel Appliances
EXTERIOR
Air Conditioning: Central Air
Garage Spaces: 2
Construction Materials: N/A
Foundation Size: 1130ft²
Unit Amenities:
-
- Patio
- Kitchen Window
- Deck
- Hardwood Floors
- Kitchen Center Island
- Primary Bedroom Walk-In Closet
Heating System:
-
- Forced Air
ROOMS
| Main | Size | ft² |
|---|---|---|
| Living Room | 19 x 15 | 361 ft² |
| Dining Room | 14 x 23 | 196 ft² |
| Kitchen | 14 x 12 | 196 ft² |
| Mud Room | 9 x 9 | 81 ft² |
| Foyer | 8 x 7 | 64 ft² |
| Upper | Size | ft² |
|---|---|---|
| Loft | 14 x 13 | 196 ft² |
| Bedroom 1 | 19 x 15 | 361 ft² |
| Bedroom 2 | 12 x 11 | 144 ft² |
| Bedroom 3 | 13 x 11 | 169 ft² |
| Deck | 12 x 11 | 144 ft² |
| Lower | Size | ft² |
|---|---|---|
| Bedroom 4 | 13 x 9 | 169 ft² |
| Family Room | 21 x 14 | 441 ft² |
| Patio | 20 x 14 | 400 ft² |
LOT
Acres: N/A
Lot Size Dim.: 128x 72 x 141 x 53
Longitude: 45.1731
Latitude: -93.0132
Zoning: Residential-Single Family
FINANCIAL & TAXES
Tax year: 2025
Tax annual amount: $5,724
MISCELLANEOUS
Fuel System: N/A
Sewer System: City Sewer/Connected
Water System: City Water/Connected
ADITIONAL INFORMATION
MLS#: NST7748959
Listing Brokerage: Realty Executives Top Results

ID: 3726791
Published: June 02, 2025
Last Update: June 02, 2025
Views: 8






