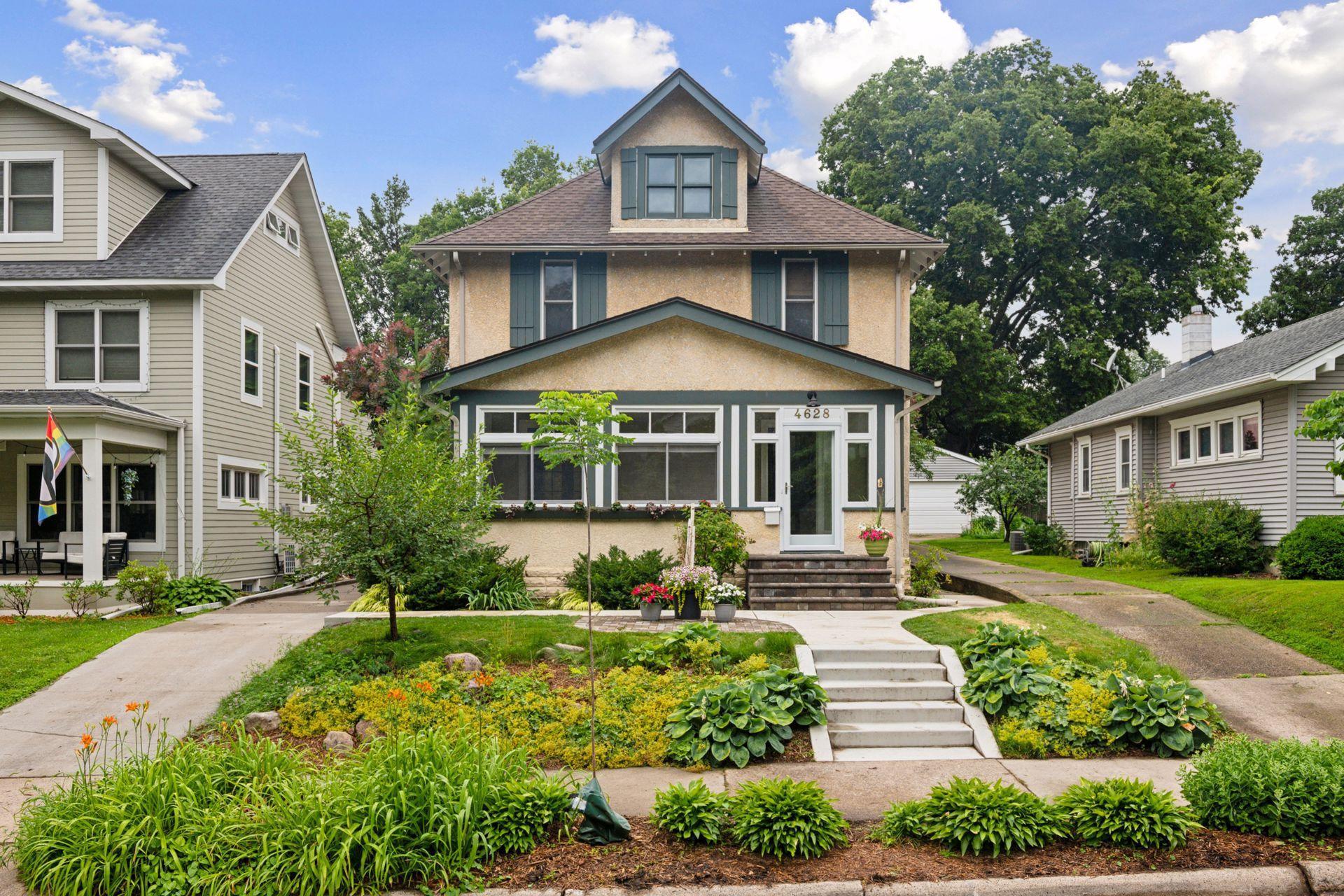4628 ZENITH AVENUE
4628 Zenith Avenue, Minneapolis, 55410, MN
-
Price: $725,000
-
Status type: For Sale
-
City: Minneapolis
-
Neighborhood: Linden Hills
Bedrooms: 3
Property Size :2097
-
Listing Agent: NST49138,NST106033
-
Property type : Single Family Residence
-
Zip code: 55410
-
Street: 4628 Zenith Avenue
-
Street: 4628 Zenith Avenue
Bathrooms: 2
Year: 1921
Listing Brokerage: Compass
FEATURES
- Range
- Refrigerator
- Washer
- Dryer
- Microwave
- Dishwasher
- Gas Water Heater
- Stainless Steel Appliances
DETAILS
Quintessential Linden Hills two-story home steeped in craftsmanship and warmth. Beyond the large enclosed porch sunroom is a classic foyer which for years doubled as a piano sitting room which greets guests with old world hospitality and charm. Beautifully refinished hardwood floors throughout the main level living room, large formal dining room, and updated kitchen. The vintage open staircase leads to an upper level featuring three bedrooms plus an office or nursery overlooking the back yard. A huge walk-up attic and a large naturally-lit basement make this home quite a lot of space. Curb appeal abounds with a front yard loaded with landscaped beauty. The vast backyard features an amazing stone patio with a built-in grill and tons of space to garden and gather. Two-car garage and a large driveway make this property so incredibly usable while maintaining a genuinely gorgeous setting. This is a dynamo of a home on a truly great block with short walks to the lake and to the best of everything Linden Hills has to offer! (Interior photos available Friday)
INTERIOR
Bedrooms: 3
Fin ft² / Living Area: 2097 ft²
Below Ground Living: 231ft²
Bathrooms: 2
Above Ground Living: 1866ft²
-
Basement Details: Block, Full, Partially Finished,
Appliances Included:
-
- Range
- Refrigerator
- Washer
- Dryer
- Microwave
- Dishwasher
- Gas Water Heater
- Stainless Steel Appliances
EXTERIOR
Air Conditioning: Central Air
Garage Spaces: 2
Construction Materials: N/A
Foundation Size: 920ft²
Unit Amenities:
-
- Patio
- Kitchen Window
- Natural Woodwork
- Hardwood Floors
- Walk-In Closet
- Washer/Dryer Hookup
- French Doors
- Walk-Up Attic
Heating System:
-
- Forced Air
ROOMS
| Main | Size | ft² |
|---|---|---|
| Living Room | 15X14 | 225 ft² |
| Dining Room | 16X16 | 256 ft² |
| Kitchen | 13X10 | 169 ft² |
| Porch | 23X8 | 529 ft² |
| Foyer | 13X8 | 169 ft² |
| Patio | 20x16 | 400 ft² |
| Upper | Size | ft² |
|---|---|---|
| Bedroom 1 | 13X12 | 169 ft² |
| Bedroom 2 | 12X10 | 144 ft² |
| Bedroom 3 | 11X11 | 121 ft² |
| Office | 9X7 | 81 ft² |
| Lower | Size | ft² |
|---|---|---|
| Exercise Room | 16x14 | 256 ft² |
| Laundry | 13x12 | 169 ft² |
| Storage | 13X15 | 169 ft² |
| Storage | 8X9 | 64 ft² |
| Unfinished | 9X6 | 81 ft² |
| Third | Size | ft² |
|---|---|---|
| Other Room | 25X30 | 625 ft² |
LOT
Acres: N/A
Lot Size Dim.: 42X135
Longitude: 44.9188
Latitude: -93.3218
Zoning: Residential-Single Family
FINANCIAL & TAXES
Tax year: 2025
Tax annual amount: $8,503
MISCELLANEOUS
Fuel System: N/A
Sewer System: City Sewer/Connected
Water System: City Water/Connected
ADDITIONAL INFORMATION
MLS#: NST7754320
Listing Brokerage: Compass

ID: 3903891
Published: July 18, 2025
Last Update: July 18, 2025
Views: 1






