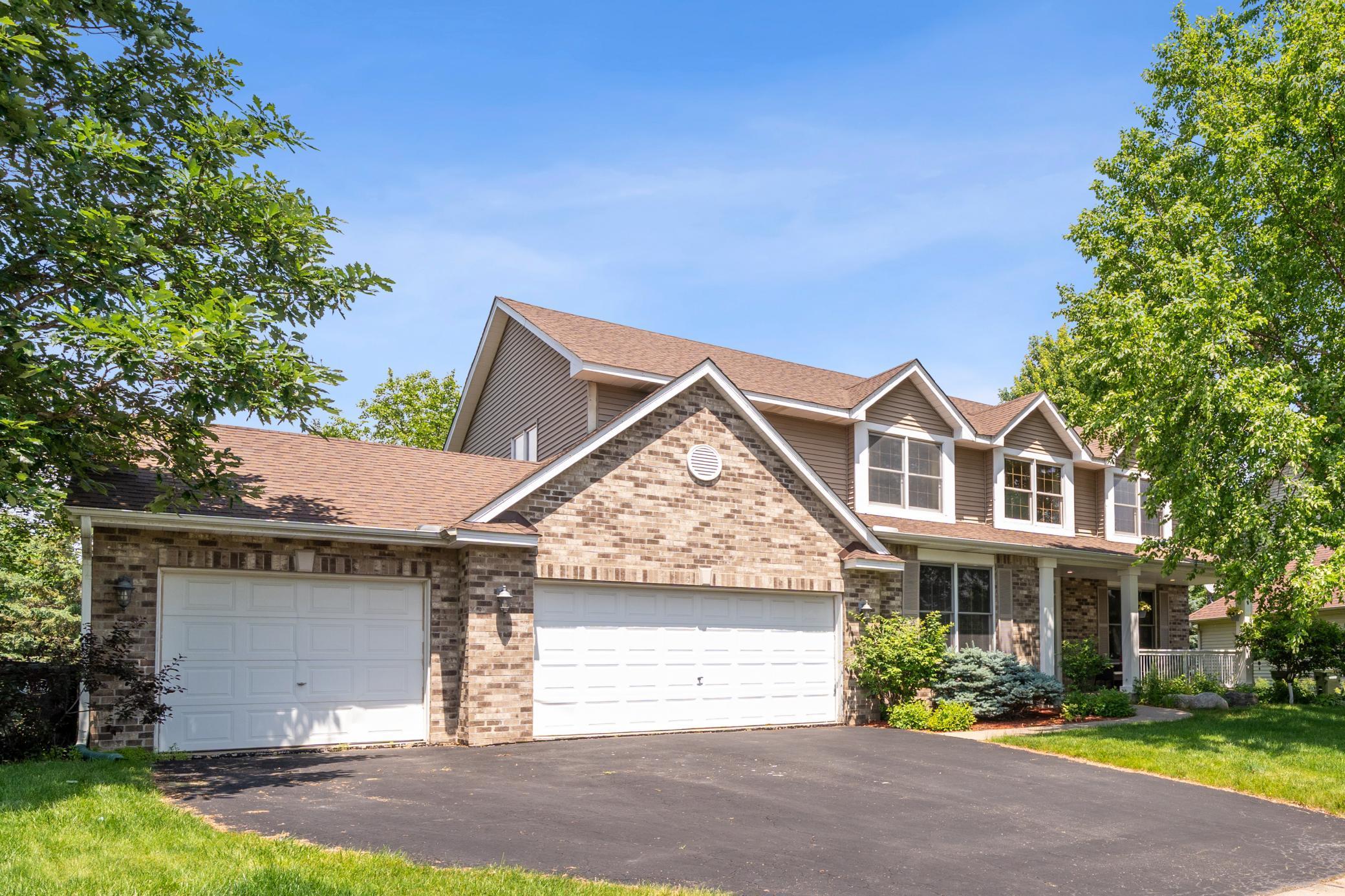4628 PINETREE CURVE
4628 Pinetree Curve, Eagan, 55122, MN
-
Price: $715,000
-
Status type: For Sale
-
City: Eagan
-
Neighborhood: Pinetree Pass 4th Add
Bedrooms: 4
Property Size :4195
-
Listing Agent: NST16645,NST71900
-
Property type : Single Family Residence
-
Zip code: 55122
-
Street: 4628 Pinetree Curve
-
Street: 4628 Pinetree Curve
Bathrooms: 4
Year: 2001
Listing Brokerage: Coldwell Banker Burnet
FEATURES
- Range
- Refrigerator
- Washer
- Dryer
- Microwave
- Dishwasher
- Disposal
- Gas Water Heater
- Stainless Steel Appliances
DETAILS
Located in a prime location close to beautiful parks, walking trails, schools (ISD 196) as well as nearby shopping, dining, and major highways. Approximately 4,195 square feet of thoughtfully designed living space await you in this meticulously maintained house. The home boasts a range of desirable features including a spacious office with French doors, formal living room and dining room as well as a family room with high ceilings, a gas burning fireplace and a wall of windows that overlooks the private backyard. The kitchen has stainless steel appliances, abundant counter space and custom maple cabinetry with plenty of storage. 3 bedrooms and 2 full baths on the upper level, including a primary suite with walk-in closet, a private full bathroom with a tub and shower combination and heated tile floors. The primary suite also includes a large sitting area that is currently used as nursery. Retreat to the lower level and you will find a large recreation room with gas fireplace, a full bathroom, and a fourth bedroom with walk-in closet, as well as additional storage space. Many updates include newer roof, furnace, water heater, new driveway, etc. This well-appointed home is ideal for those seeking a spacious, functional living environment and a prime Eagan location!
INTERIOR
Bedrooms: 4
Fin ft² / Living Area: 4195 ft²
Below Ground Living: 1203ft²
Bathrooms: 4
Above Ground Living: 2992ft²
-
Basement Details: Block, Daylight/Lookout Windows, Egress Window(s), Finished, Sump Pump,
Appliances Included:
-
- Range
- Refrigerator
- Washer
- Dryer
- Microwave
- Dishwasher
- Disposal
- Gas Water Heater
- Stainless Steel Appliances
EXTERIOR
Air Conditioning: Central Air
Garage Spaces: 3
Construction Materials: N/A
Foundation Size: 1503ft²
Unit Amenities:
-
- Kitchen Window
- Deck
- Porch
- Hardwood Floors
- Ceiling Fan(s)
- Vaulted Ceiling(s)
- Washer/Dryer Hookup
- Kitchen Center Island
- French Doors
- Tile Floors
- Primary Bedroom Walk-In Closet
Heating System:
-
- Forced Air
ROOMS
| Upper | Size | ft² |
|---|---|---|
| Bedroom 1 | 19x13 | 361 ft² |
| Bedroom 2 | 14x13 | 196 ft² |
| Bedroom 3 | 13x12 | 169 ft² |
| Nursery | 12x10 | 144 ft² |
| Main | Size | ft² |
|---|---|---|
| Family Room | 19x18 | 361 ft² |
| Kitchen | 18x12 | 324 ft² |
| Dining Room | 15x11 | 225 ft² |
| Living Room | 15x13 | 225 ft² |
| Office | 13x10 | 169 ft² |
| Lower | Size | ft² |
|---|---|---|
| Bedroom 4 | 15x14 | 225 ft² |
| Recreation Room | 27x19 | 729 ft² |
LOT
Acres: N/A
Lot Size Dim.: 79x170x100x161
Longitude: 44.7897
Latitude: -93.1744
Zoning: Residential-Single Family
FINANCIAL & TAXES
Tax year: 2025
Tax annual amount: $7,558
MISCELLANEOUS
Fuel System: N/A
Sewer System: City Sewer/Connected
Water System: City Water/Connected
ADITIONAL INFORMATION
MLS#: NST7763141
Listing Brokerage: Coldwell Banker Burnet

ID: 3877096
Published: July 11, 2025
Last Update: July 11, 2025
Views: 2






