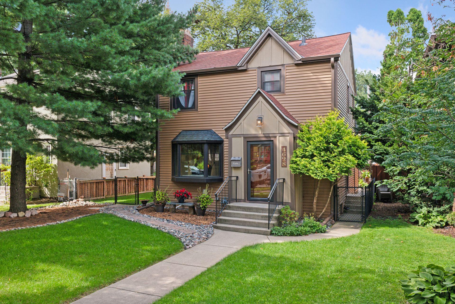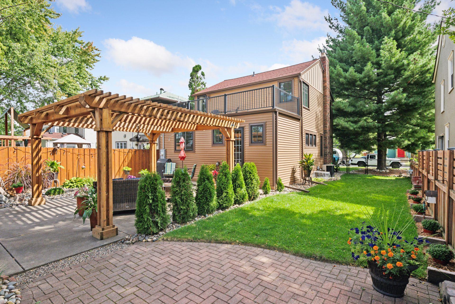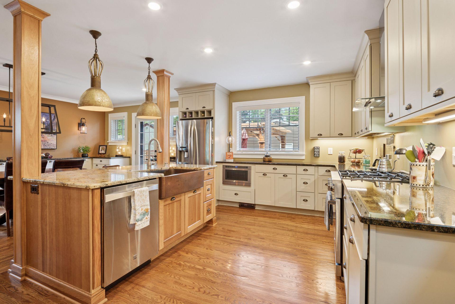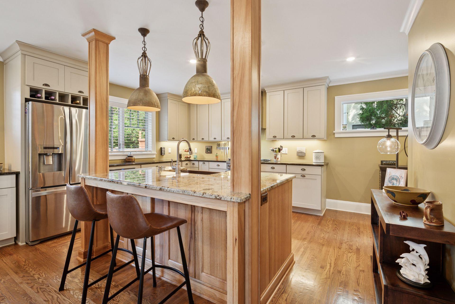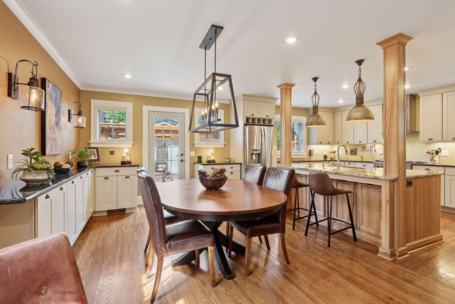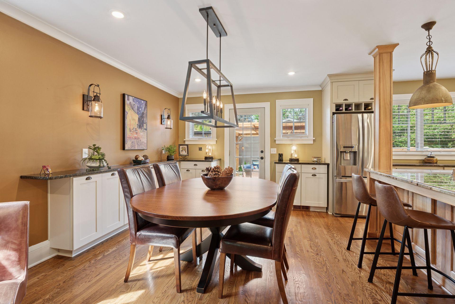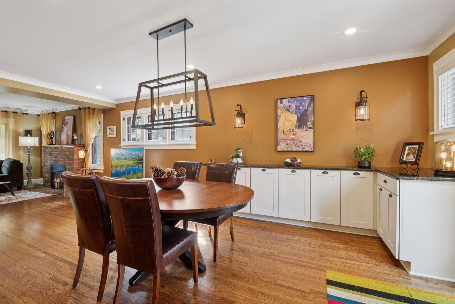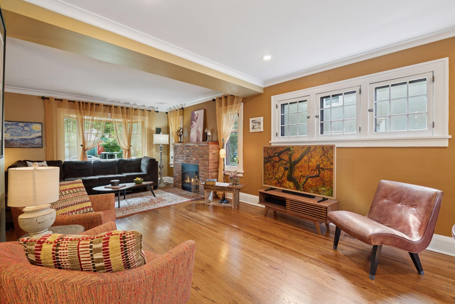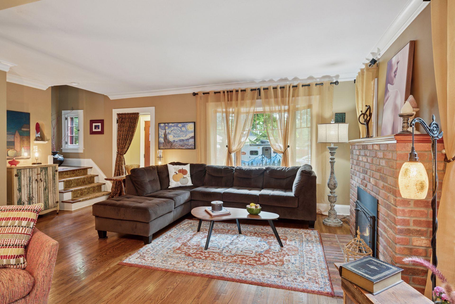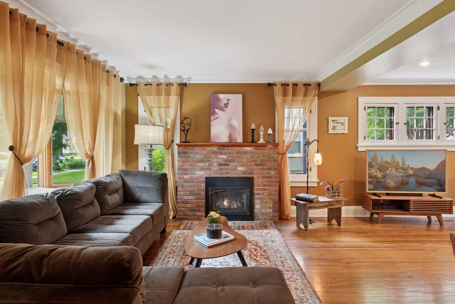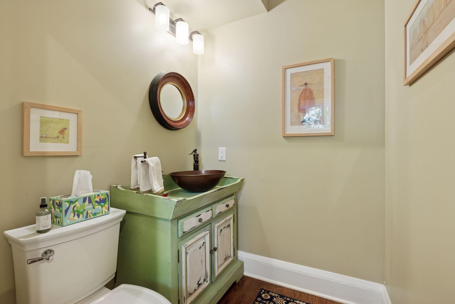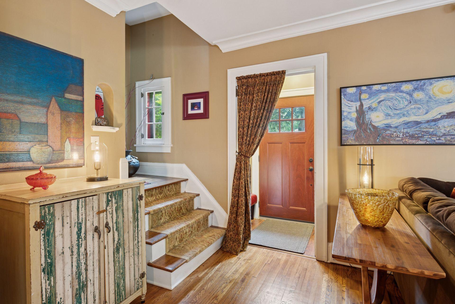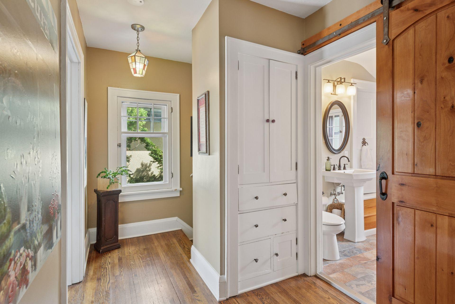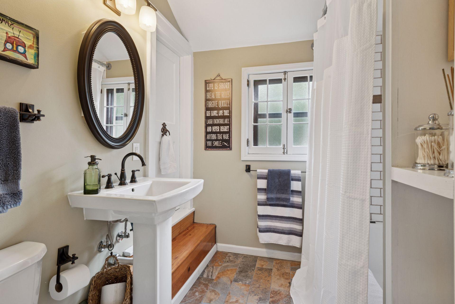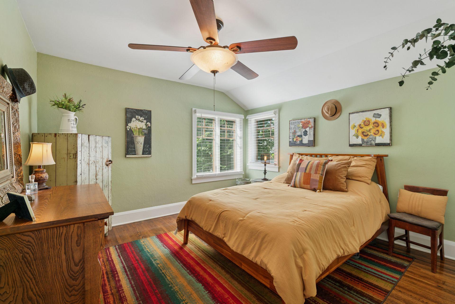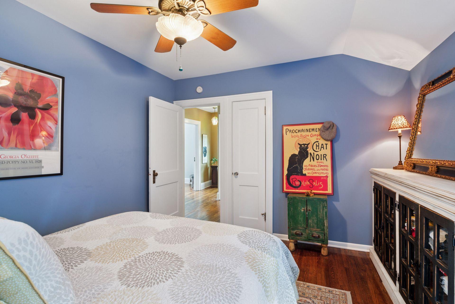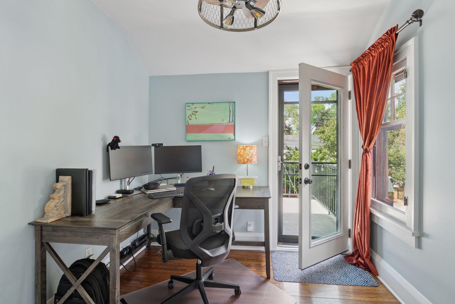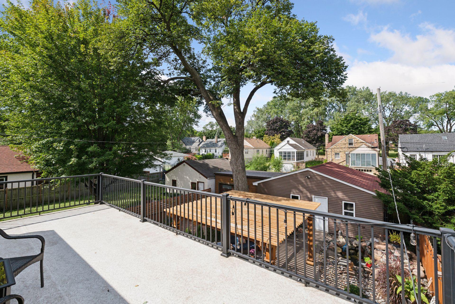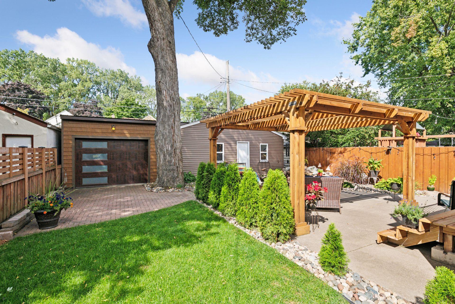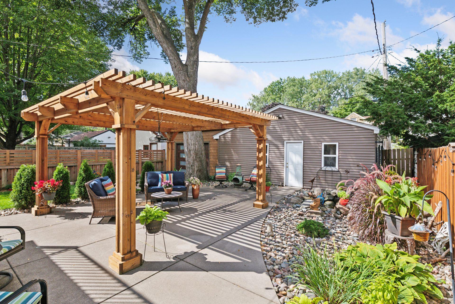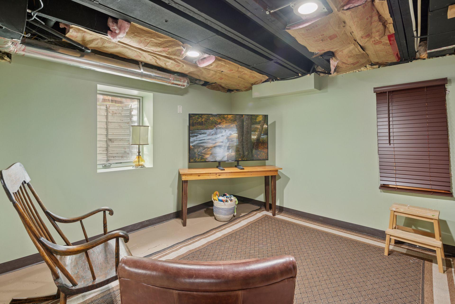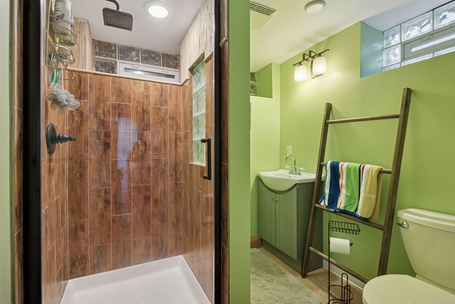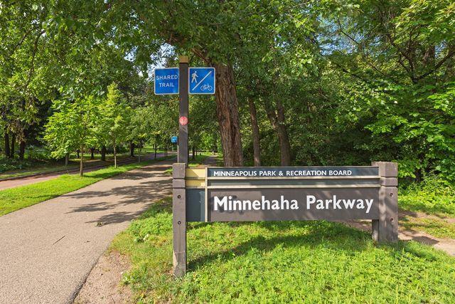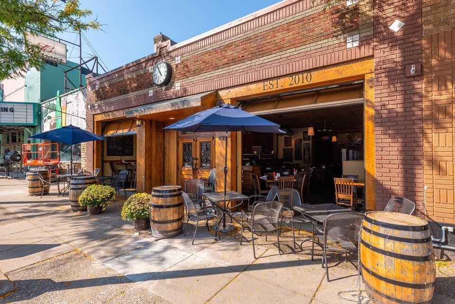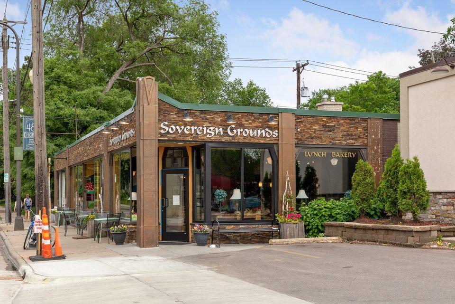4628 14TH AVENUE
4628 14th Avenue, Minneapolis, 55407, MN
-
Price: $550,000
-
Status type: For Sale
-
City: Minneapolis
-
Neighborhood: Northrop
Bedrooms: 3
Property Size :1908
-
Listing Agent: NST16256,NST51359
-
Property type : Single Family Residence
-
Zip code: 55407
-
Street: 4628 14th Avenue
-
Street: 4628 14th Avenue
Bathrooms: 3
Year: 1926
Listing Brokerage: RE/MAX Results
FEATURES
- Range
- Refrigerator
- Washer
- Dryer
- Microwave
- Dishwasher
- Disposal
- Gas Water Heater
- Stainless Steel Appliances
DETAILS
Beautifully updated and expanded light-filled 1920's 2 story house just North of Minnehaha Creek. Gorgeous hardwood floors, woodwork & fireplace. New 12x15 kitchen with center island, granite, ample cabinetry & new stainless appliances: Kenmore Elite refrigerator & dishwasher, 5 burner beko stove, Jennair drawer microwave. New 1/2 bath on main. Remodeled bath on upper level and on lower level. Walkout of DR to pergola & patio with water feature in private urban oasis. Strong mechanicals & roof. New siding. 2 car garage + 3rd 1 stall she-shed or garage.
INTERIOR
Bedrooms: 3
Fin ft² / Living Area: 1908 ft²
Below Ground Living: 400ft²
Bathrooms: 3
Above Ground Living: 1508ft²
-
Basement Details: Block, Drain Tiled, Egress Window(s), Partially Finished, Sump Pump,
Appliances Included:
-
- Range
- Refrigerator
- Washer
- Dryer
- Microwave
- Dishwasher
- Disposal
- Gas Water Heater
- Stainless Steel Appliances
EXTERIOR
Air Conditioning: Central Air
Garage Spaces: 3
Construction Materials: N/A
Foundation Size: 692ft²
Unit Amenities:
-
- Patio
- Kitchen Window
- Deck
- Natural Woodwork
- Hardwood Floors
- Washer/Dryer Hookup
- Kitchen Center Island
- Tile Floors
Heating System:
-
- Forced Air
ROOMS
| Main | Size | ft² |
|---|---|---|
| Living Room | 18x12 | 324 ft² |
| Sitting Room | 12x6 | 144 ft² |
| Dining Room | 15x12 | 225 ft² |
| Kitchen | 12x15 | 144 ft² |
| Patio | 16X16 | 256 ft² |
| Upper | Size | ft² |
|---|---|---|
| Bedroom 1 | 12 x 12 | 144 ft² |
| Bedroom 2 | 12 x 11 | 144 ft² |
| Bedroom 3 | 9 x 9 | 81 ft² |
| Deck | 24X10 | 576 ft² |
| Lower | Size | ft² |
|---|---|---|
| Family Room | n/a | 0 ft² |
LOT
Acres: N/A
Lot Size Dim.: 42X128
Longitude: 44.9187
Latitude: -93.2553
Zoning: Residential-Single Family
FINANCIAL & TAXES
Tax year: 2025
Tax annual amount: $7,007
MISCELLANEOUS
Fuel System: N/A
Sewer System: City Sewer/Connected
Water System: City Water/Connected
ADDITIONAL INFORMATION
MLS#: NST7800042
Listing Brokerage: RE/MAX Results

ID: 4098417
Published: September 11, 2025
Last Update: September 11, 2025
Views: 2


