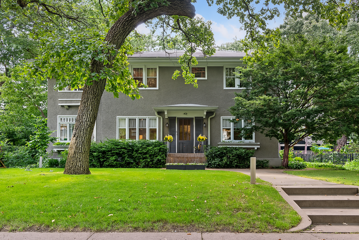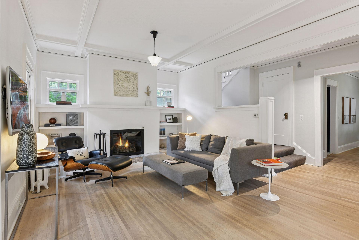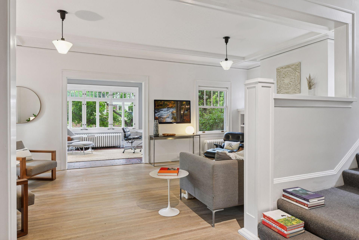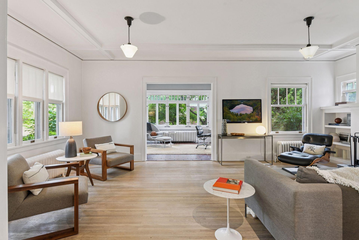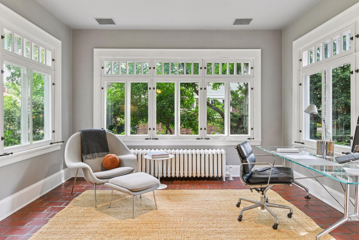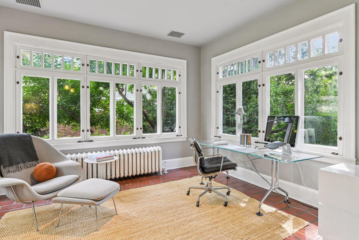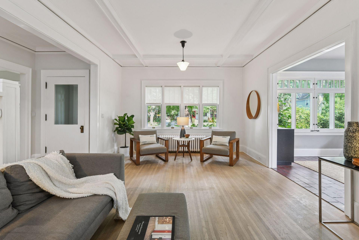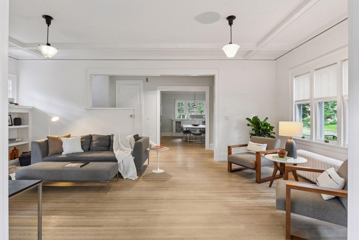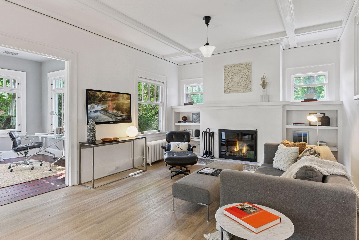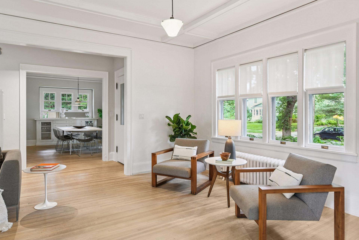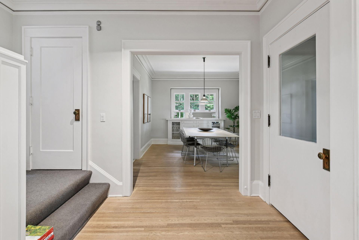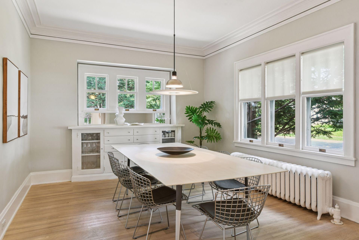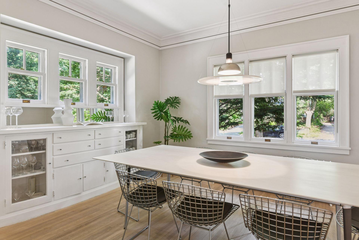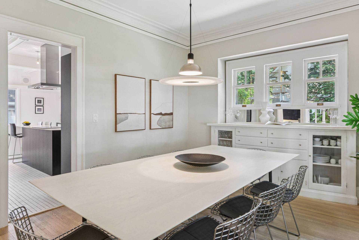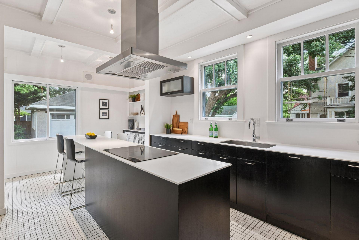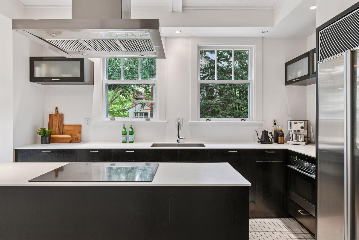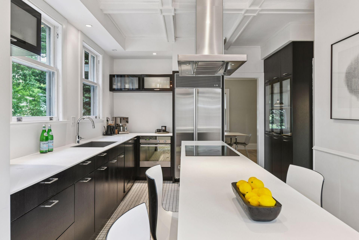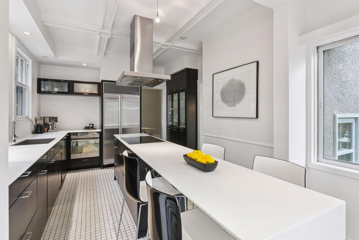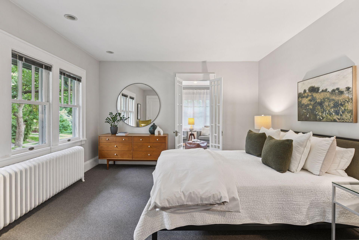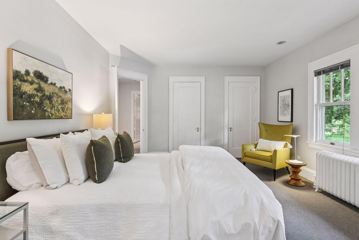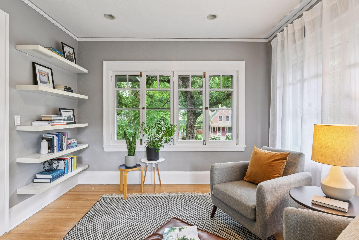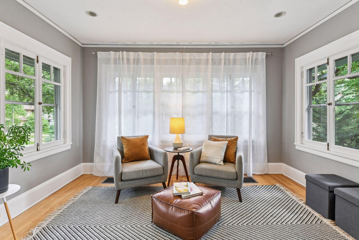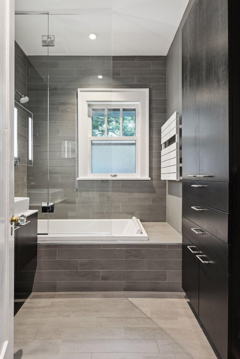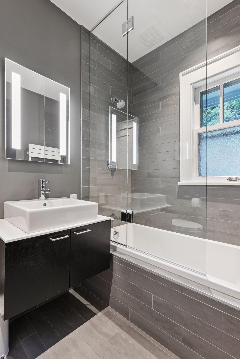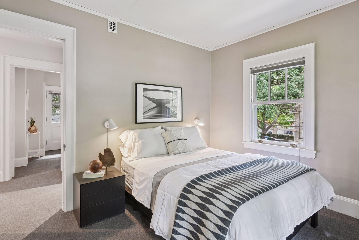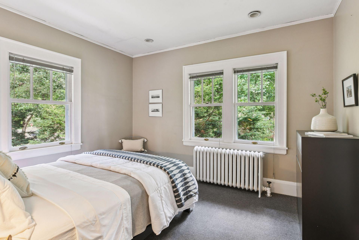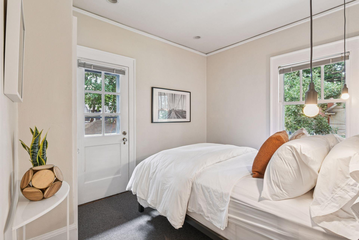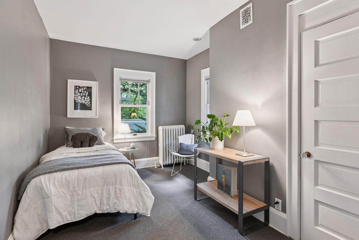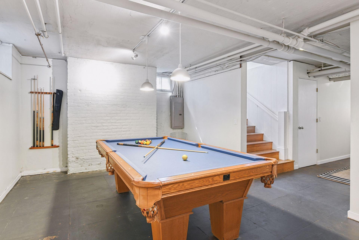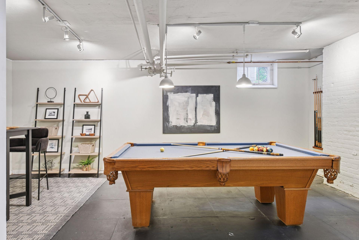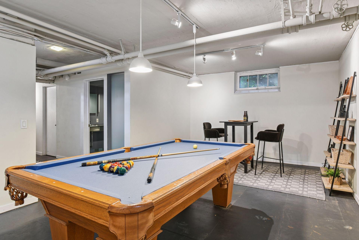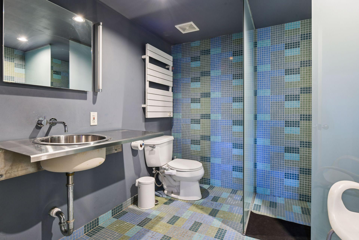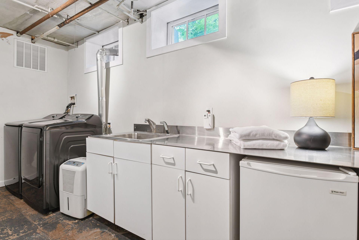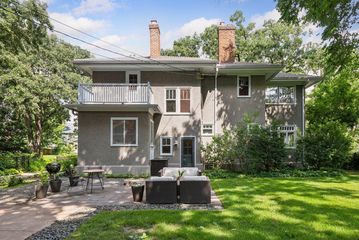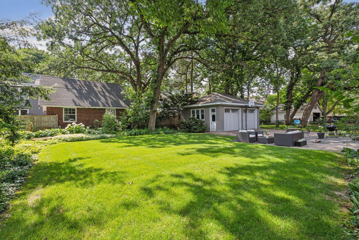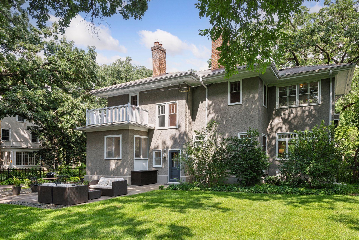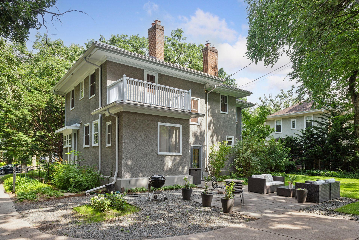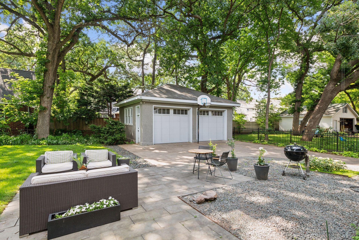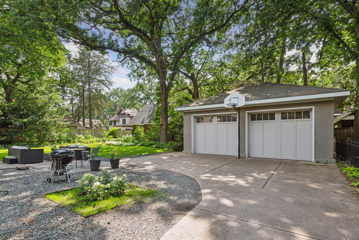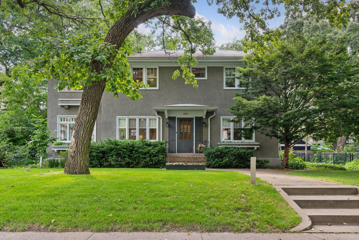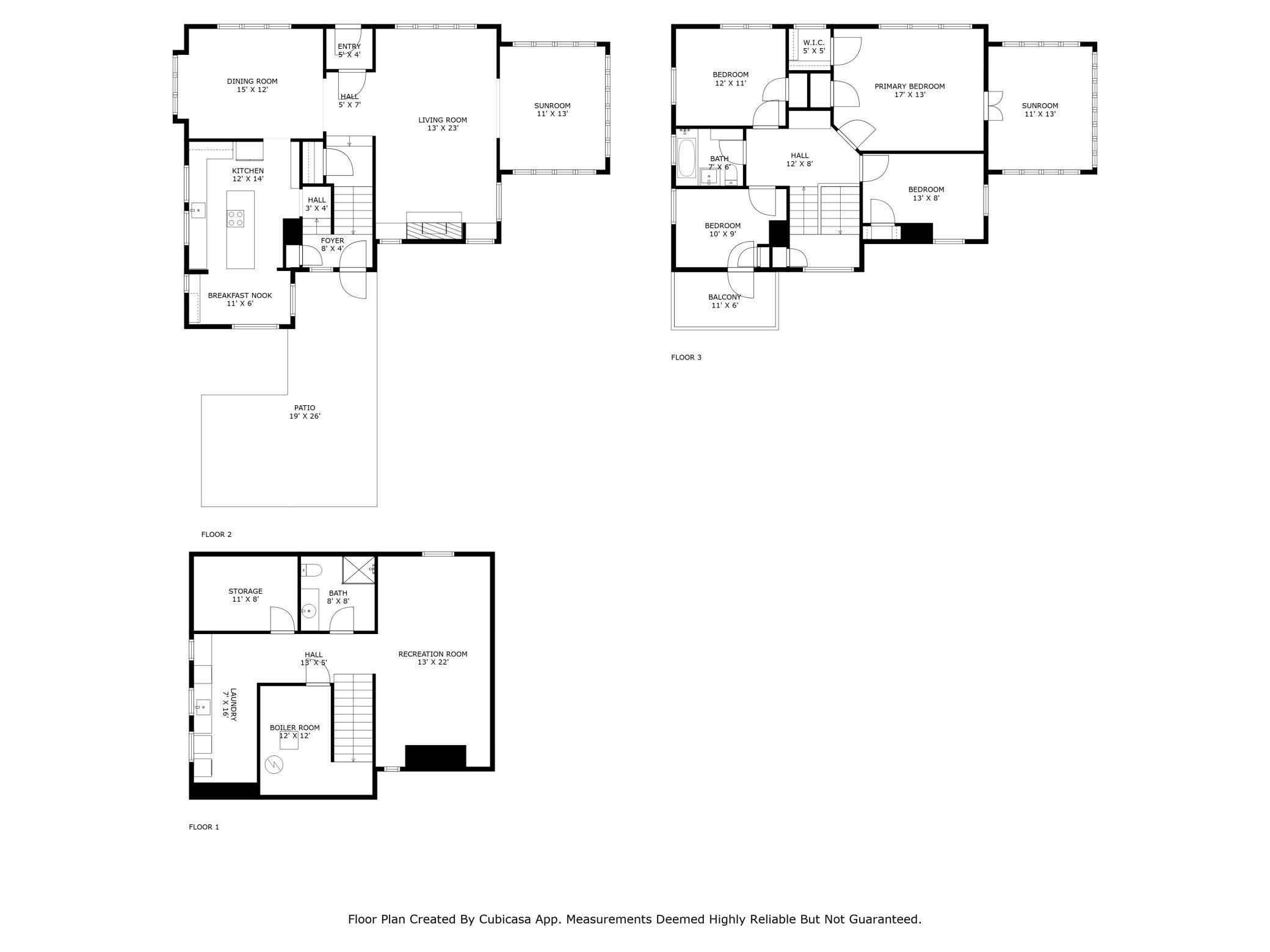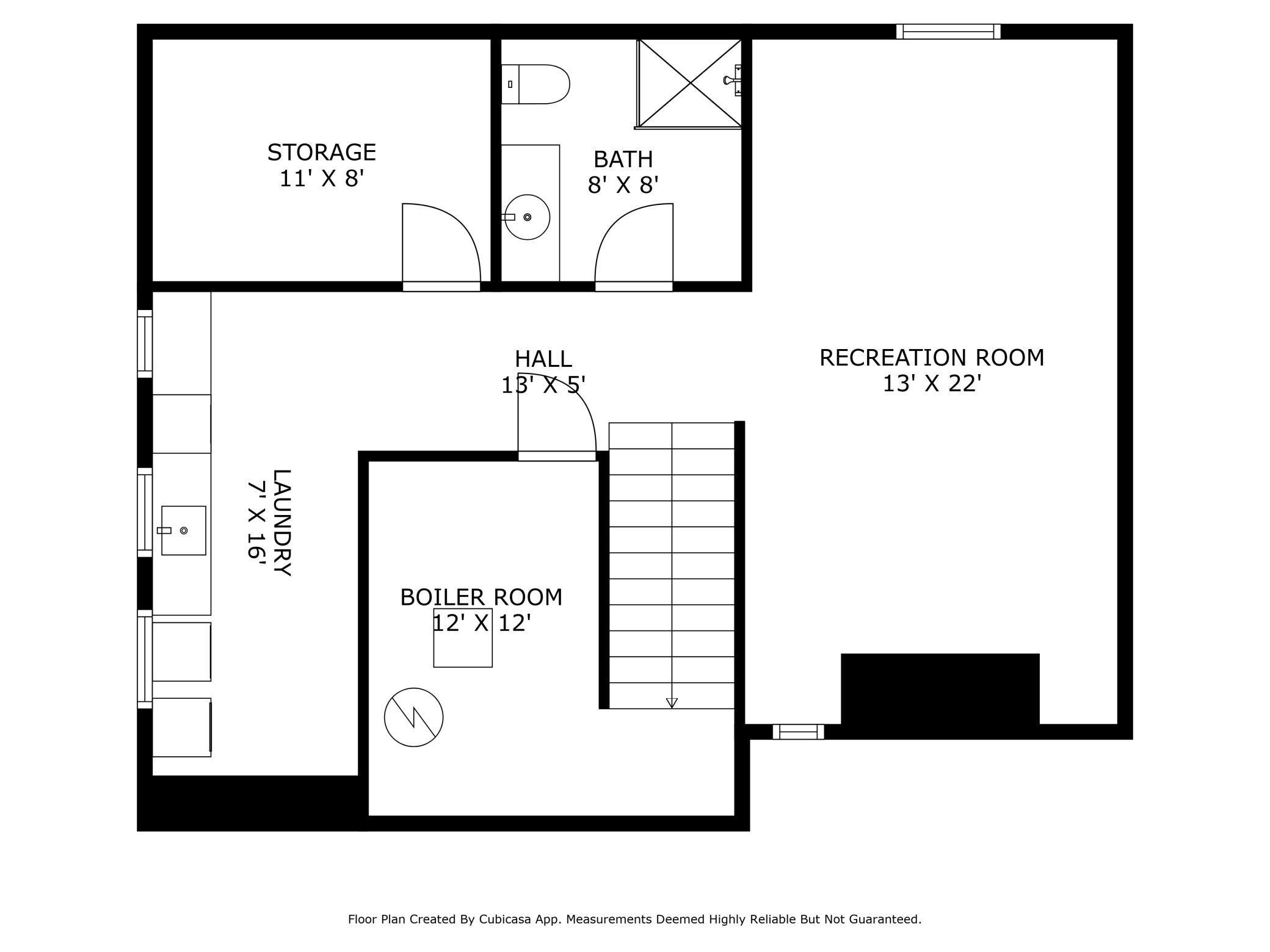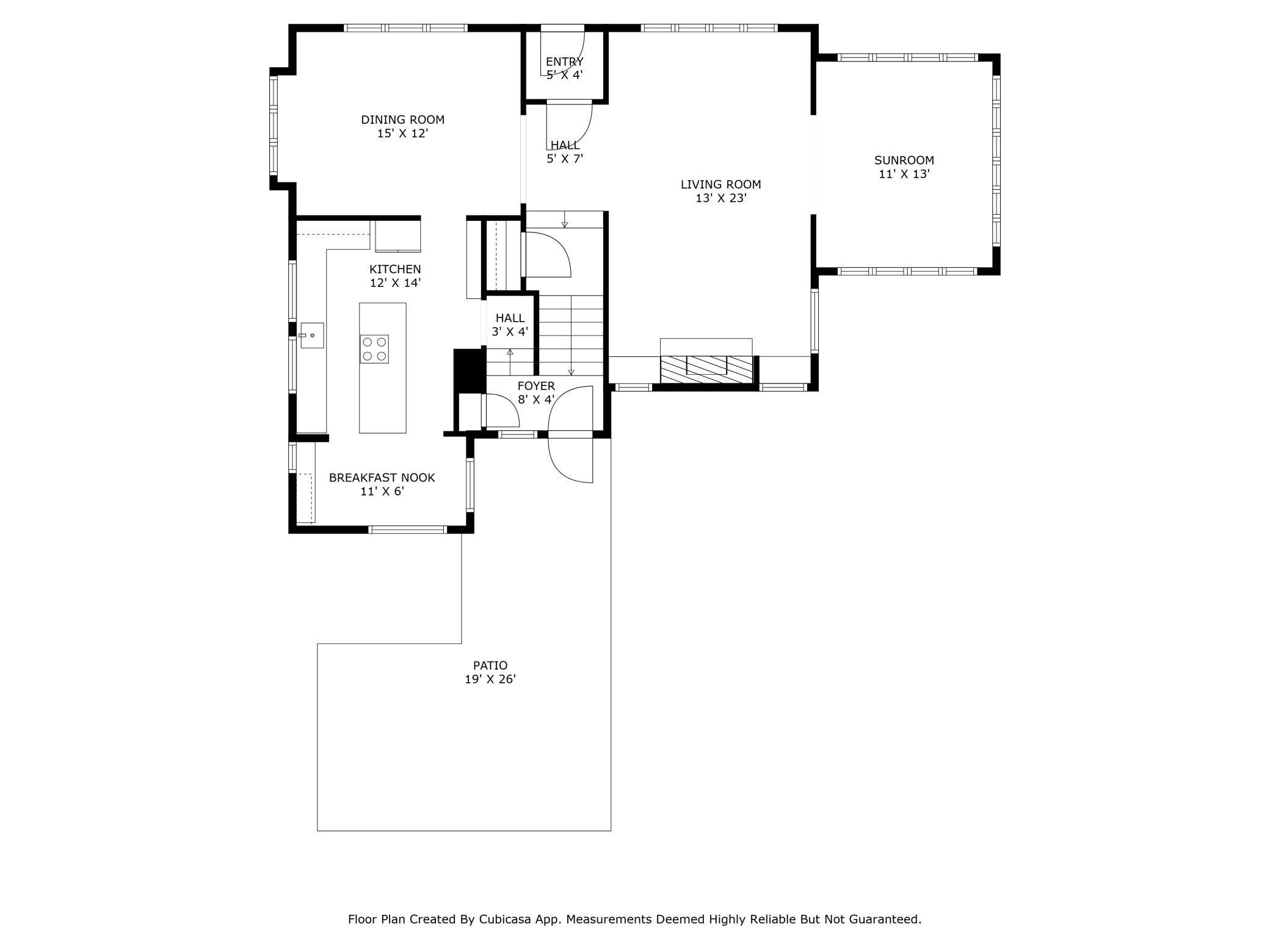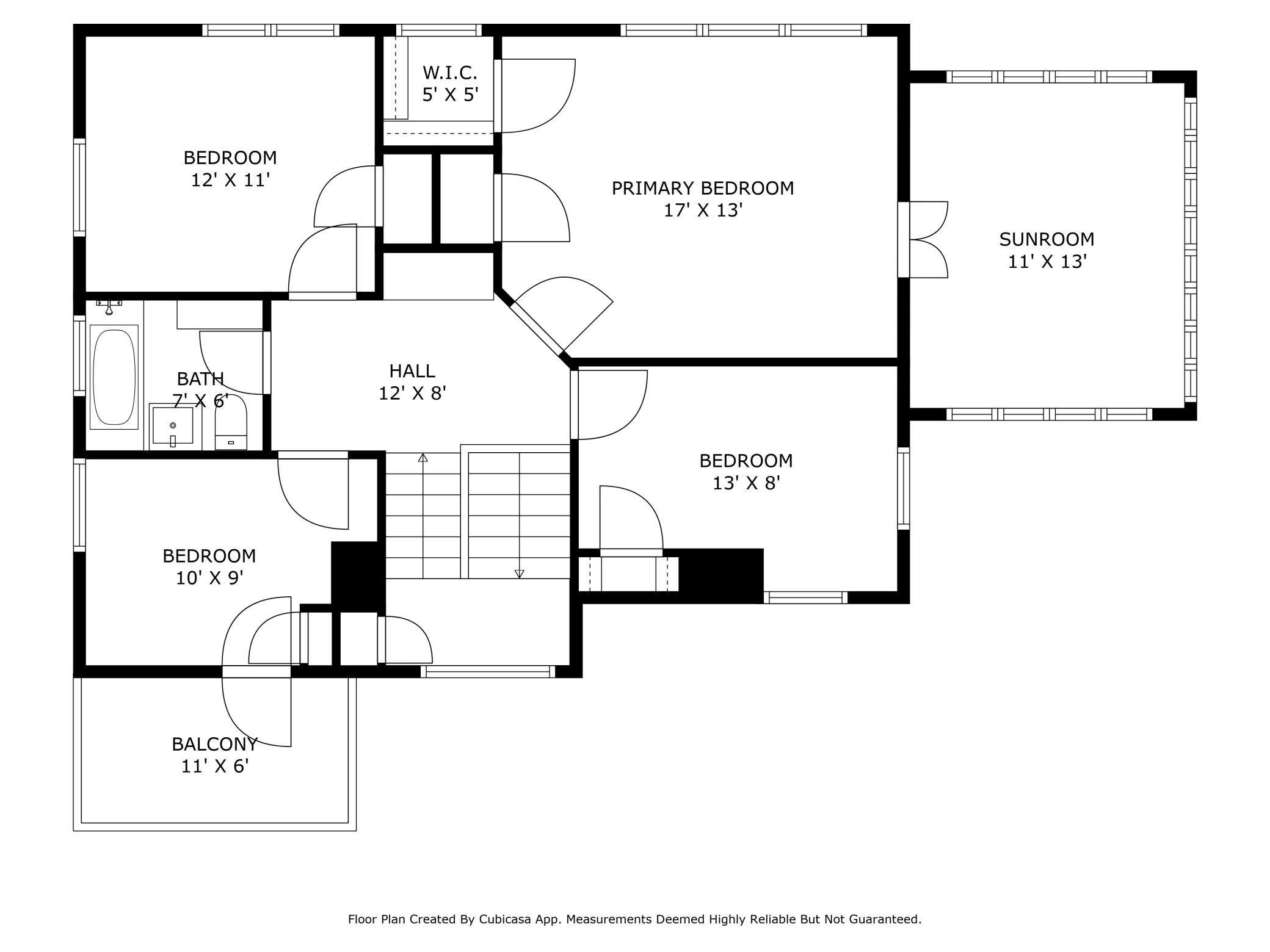4626 DUPONT AVENUE
4626 Dupont Avenue, Minneapolis, 55419, MN
-
Price: $984,900
-
Status type: For Sale
-
City: Minneapolis
-
Neighborhood: Lynnhurst
Bedrooms: 4
Property Size :2963
-
Listing Agent: NST16638,NST53661
-
Property type : Single Family Residence
-
Zip code: 55419
-
Street: 4626 Dupont Avenue
-
Street: 4626 Dupont Avenue
Bathrooms: 2
Year: 1913
Listing Brokerage: Coldwell Banker Burnet
FEATURES
- Refrigerator
- Washer
- Dryer
- Dishwasher
- Disposal
- Cooktop
- Wall Oven
- Gas Water Heater
- Stainless Steel Appliances
DETAILS
Welcome to 4626 Dupont Ave S…a “just right” house in an ideal location for an active lifestyle. This gem is located just steps from Lake Harriet on a double lot in the sought-after East Harriet neighborhood. Bike, paddle, sail, and swim the City Lakes! This beloved home and neighborhood offer something for everyone. Enjoy the charm and character of an historic 1913-era home paired with minimalist style and modern improvements. Serene and calm design elements throughout. Spacious living room with wood burning fireplace and built-in shelving. Main level four-season sunroom. Spacious dining room with built-in sideboard. Modern center island kitchen with breakfast area. 4 bedrooms on the upper level.Primary bedroom with walk-in closet and adjacent sunroom. Modern full bath on upper level. Partially finished lower level with 3/4 tile bath. Lower level laundry. Double lot with a flat fenced-in yard, stone patio, and private driveway. Sizable 21’ x 25’ 2-car garage with two 8’ x 10’ doors. Walk to the Rose Garden, Lake Harriet Pavilion, restaurants, shops, Minnehaha Creek, and more! Convenient access to commuting routes.
INTERIOR
Bedrooms: 4
Fin ft² / Living Area: 2963 ft²
Below Ground Living: 694ft²
Bathrooms: 2
Above Ground Living: 2269ft²
-
Basement Details: Daylight/Lookout Windows, Full, Partially Finished, Storage Space, Unfinished,
Appliances Included:
-
- Refrigerator
- Washer
- Dryer
- Dishwasher
- Disposal
- Cooktop
- Wall Oven
- Gas Water Heater
- Stainless Steel Appliances
EXTERIOR
Air Conditioning: Central Air
Garage Spaces: 2
Construction Materials: N/A
Foundation Size: 920ft²
Unit Amenities:
-
- Patio
- Kitchen Window
- Hardwood Floors
- Sun Room
- Walk-In Closet
- Washer/Dryer Hookup
- In-Ground Sprinkler
- Kitchen Center Island
- French Doors
- Walk-Up Attic
- Tile Floors
- Primary Bedroom Walk-In Closet
Heating System:
-
- Boiler
- Fireplace(s)
ROOMS
| Main | Size | ft² |
|---|---|---|
| Foyer | 5x7 | 25 ft² |
| Living Room | 23x13 | 529 ft² |
| Sun Room | 13x11 | 169 ft² |
| Dining Room | 16x12 | 256 ft² |
| Kitchen | 14x12 | 196 ft² |
| Informal Dining Room | 11x6 | 121 ft² |
| Upper | Size | ft² |
|---|---|---|
| Bedroom 1 | 17x13 | 289 ft² |
| Walk In Closet | 5x5 | 25 ft² |
| Sun Room | 13 x 11 | 169 ft² |
| Bedroom 2 | 12x11 | 144 ft² |
| Bathroom | 7x6 | 49 ft² |
| Bedroom 3 | 13x8 | 169 ft² |
| Bedroom 4 | 10x9 | 100 ft² |
| Lower | Size | ft² |
|---|---|---|
| Recreation Room | 22x13 | 484 ft² |
| Bathroom | 8x8 | 64 ft² |
| Laundry | 16x7 | 256 ft² |
| Storage | 11x8 | 121 ft² |
| Utility Room | 12x12 | 144 ft² |
LOT
Acres: N/A
Lot Size Dim.: 90 x 130
Longitude: 44.9187
Latitude: -93.2938
Zoning: Residential-Single Family
FINANCIAL & TAXES
Tax year: 2025
Tax annual amount: $16,010
MISCELLANEOUS
Fuel System: N/A
Sewer System: City Sewer/Connected
Water System: City Water/Connected
ADDITIONAL INFORMATION
MLS#: NST7763215
Listing Brokerage: Coldwell Banker Burnet

ID: 3885217
Published: July 14, 2025
Last Update: July 14, 2025
Views: 7


