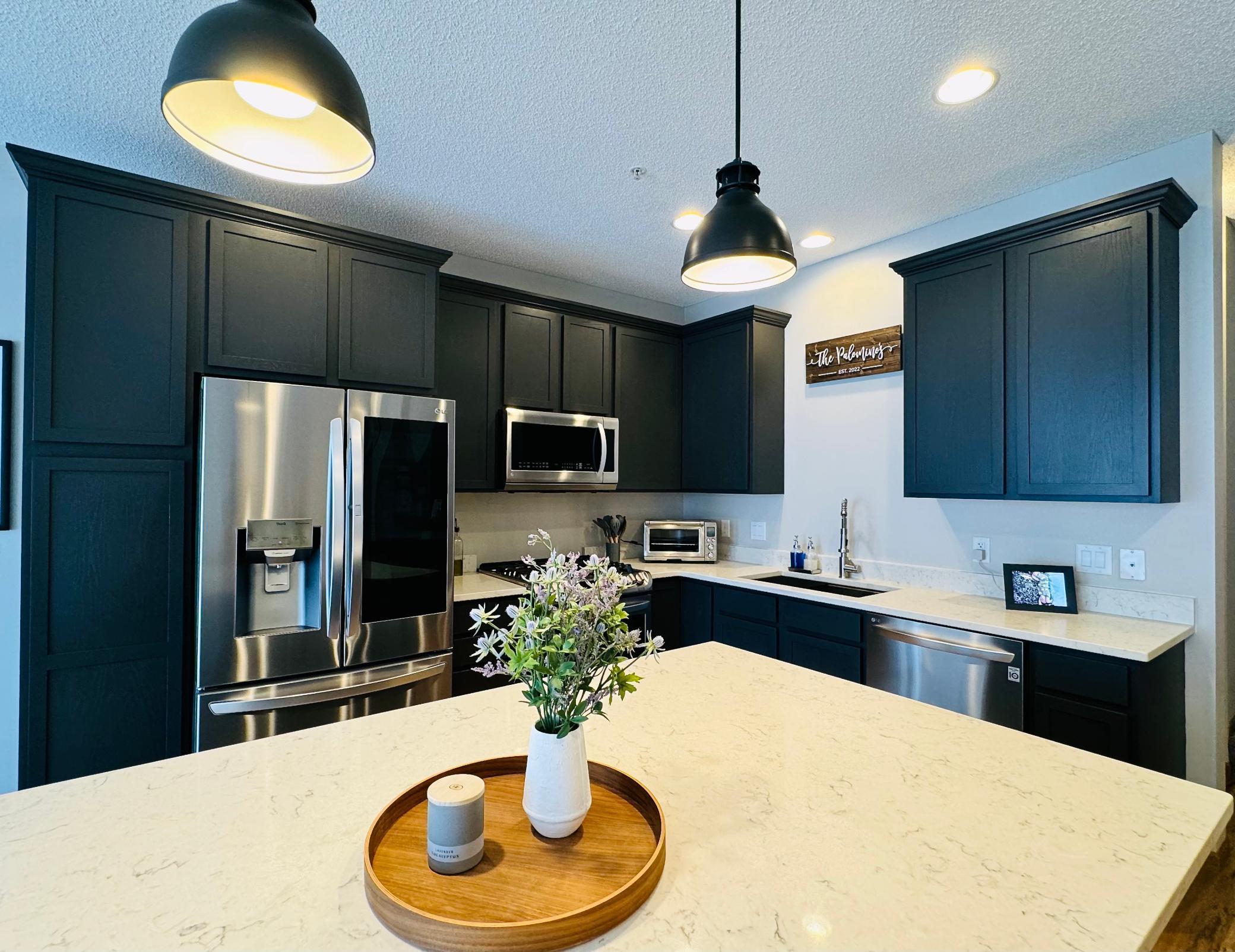4625 VICTOR PATH
4625 Victor Path, Hugo, 55038, MN
-
Property type : Townhouse Side x Side
-
Zip code: 55038
-
Street: 4625 Victor Path
-
Street: 4625 Victor Path
Bathrooms: 3
Year: 2010
Listing Brokerage: Bridge Realty, LLC
FEATURES
- Range
- Refrigerator
- Washer
- Dryer
- Microwave
- Dishwasher
- Water Softener Owned
- Disposal
- Electric Water Heater
- Stainless Steel Appliances
DETAILS
Exceed your expectations of townhome living! Immaculate move in ready 2bed/3bath home has been completely updated with new lighting, fresh paint & new flooring throughout. Main level offers an open floor plan with 9 ft ceilings, an updated kitchen with over sized island, premium stainless appliances & quartz countertops. Main level also includes dining area, deck access, an updated 1/2 bath, new luxury plank flooring and cozy fireplace with shiplap accent wall. Upper-level features 2 spacious bedrooms, primary en suite bath with walk-in closet, inviting loft area, full bath and essential upper-level laundry. The lower level flex room is perfect for fitness, office or hobby room. 2-car garage with ample storage. Enjoy all that Victor Gardens has to offer including heated in-ground swimming pool, clubhouse & walking paths. Conveniently located walking distance to Hardwood Creek bike trail, shopping, coffee, restaurants, pickleball courts and parks.
INTERIOR
Bedrooms: 2
Fin ft² / Living Area: 1914 ft²
Below Ground Living: 202ft²
Bathrooms: 3
Above Ground Living: 1712ft²
-
Basement Details: Slab,
Appliances Included:
-
- Range
- Refrigerator
- Washer
- Dryer
- Microwave
- Dishwasher
- Water Softener Owned
- Disposal
- Electric Water Heater
- Stainless Steel Appliances
EXTERIOR
Air Conditioning: Central Air
Garage Spaces: 2
Construction Materials: N/A
Foundation Size: 700ft²
Unit Amenities:
-
- Deck
- Hardwood Floors
- Ceiling Fan(s)
- Washer/Dryer Hookup
- In-Ground Sprinkler
- Indoor Sprinklers
- Paneled Doors
- Kitchen Center Island
- Primary Bedroom Walk-In Closet
Heating System:
-
- Forced Air
ROOMS
| Main | Size | ft² |
|---|---|---|
| Living Room | 17X13 | 289 ft² |
| Dining Room | 12X10 | 144 ft² |
| Kitchen | 12X11 | 144 ft² |
| Upper | Size | ft² |
|---|---|---|
| Loft | 12X12 | 144 ft² |
| Bedroom 1 | 14X10 | 196 ft² |
| Bedroom 2 | 12X10 | 144 ft² |
| Walk In Closet | 4.5X8 | 19.88 ft² |
| Lower | Size | ft² |
|---|---|---|
| Flex Room | 11X9 | 121 ft² |
LOT
Acres: N/A
Lot Size Dim.: 64X88X64X88
Longitude: 45.1615
Latitude: -93.0143
Zoning: Residential-Single Family
FINANCIAL & TAXES
Tax year: 2025
Tax annual amount: $2,794
MISCELLANEOUS
Fuel System: N/A
Sewer System: City Sewer/Connected
Water System: City Water/Connected
ADITIONAL INFORMATION
MLS#: NST7725151
Listing Brokerage: Bridge Realty, LLC

ID: 3525448
Published: April 12, 2025
Last Update: April 12, 2025
Views: 5






