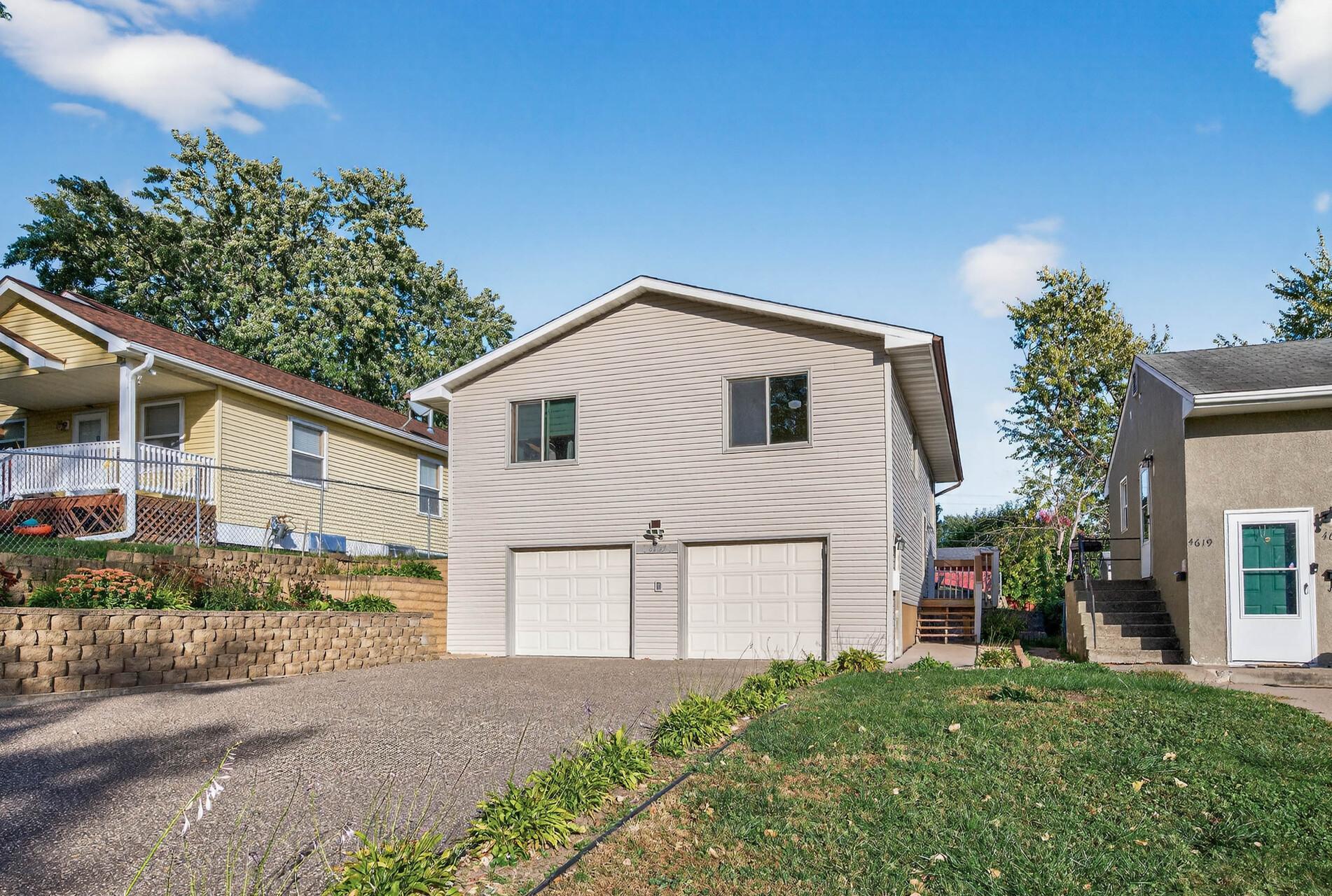4625 TAYLOR STREET
4625 Taylor Street, Columbia Heights, 55421, MN
-
Price: $280,000
-
Status type: For Sale
-
City: Columbia Heights
-
Neighborhood: Sheffields 2nd Sub
Bedrooms: 3
Property Size :1407
-
Listing Agent: NST21492,NST100186
-
Property type : Single Family Residence
-
Zip code: 55421
-
Street: 4625 Taylor Street
-
Street: 4625 Taylor Street
Bathrooms: 2
Year: 1986
Listing Brokerage: BRIX Real Estate
FEATURES
- Range
- Refrigerator
- Washer
- Dryer
- Exhaust Fan
DETAILS
Welcome to 4625 Taylor Street NE — a beautifully maintained home tucked into a quiet, tree-lined neighborhood in Columbia Heights. This inviting residence blends comfort, character, and practicality, offering spaces that feel both warm and functional for everyday living. Step inside to find a bright and open living area filled with natural light. The updated floors add warmth and charm, while the thoughtful layout provides an easy flow between living, dining, and kitchen spaces. The kitchen is well-designed with plenty of storage, generous counter space, and room for casual dining — perfect for cooking, entertaining, or simply enjoying your morning coffee. The finished lower level offers flexible space ideal for a family room, home office, or workout area, along with extra storage and laundry facilities. Step outside to enjoy a private backyard with space for gardening, grilling, or gathering on the deck. The attached garage adds convenience and additional storage options. Recent updates and well-maintained systems throughout the home make it truly move-in ready, while still leaving room to add your own style and touches over time. Located blocks from parks, local schools, and favorite neighborhood spots, this home offers the best of small-town charm with quick access to city amenities. Downtown Minneapolis, the river, and several major commuter routes are just minutes away, making your daily routine simple and efficient. Whether you’re a first-time buyer or looking to downsize into something more manageable, this lovely home delivers a wonderful combination of comfort, convenience, and community — a place that feels like home from the moment you arrive.
INTERIOR
Bedrooms: 3
Fin ft² / Living Area: 1407 ft²
Below Ground Living: 388ft²
Bathrooms: 2
Above Ground Living: 1019ft²
-
Basement Details: Finished, Full,
Appliances Included:
-
- Range
- Refrigerator
- Washer
- Dryer
- Exhaust Fan
EXTERIOR
Air Conditioning: Central Air
Garage Spaces: 2
Construction Materials: N/A
Foundation Size: 1029ft²
Unit Amenities:
-
- Deck
- Washer/Dryer Hookup
Heating System:
-
- Forced Air
ROOMS
| Upper | Size | ft² |
|---|---|---|
| Living Room | 14 x 16 | 196 ft² |
| Dining Room | 10 x 10 | 100 ft² |
| Kitchen | 10 x 10 | 100 ft² |
| Bathroom | 5 x 10 | 25 ft² |
| Bedroom 1 | 13 x 11 | 169 ft² |
| Bedroom 2 | 10 x 9 | 100 ft² |
| Bedroom 3 | 10 x 10 | 100 ft² |
| Lower | Size | ft² |
|---|---|---|
| Family Room | 17 x 18 | 289 ft² |
| Bathroom | 9 x 6 | 81 ft² |
| Laundry | 6 x 9 | 36 ft² |
| Main | Size | ft² |
|---|---|---|
| Foyer | 7 x 4 | 49 ft² |
LOT
Acres: N/A
Lot Size Dim.: 125 x 40 x 125 x 40
Longitude: 45.0526
Latitude: -93.2432
Zoning: Residential-Single Family
FINANCIAL & TAXES
Tax year: 2025
Tax annual amount: $4,979
MISCELLANEOUS
Fuel System: N/A
Sewer System: City Sewer/Connected
Water System: City Water/Connected
ADDITIONAL INFORMATION
MLS#: NST7812883
Listing Brokerage: BRIX Real Estate

ID: 4220004
Published: October 17, 2025
Last Update: October 17, 2025
Views: 2






