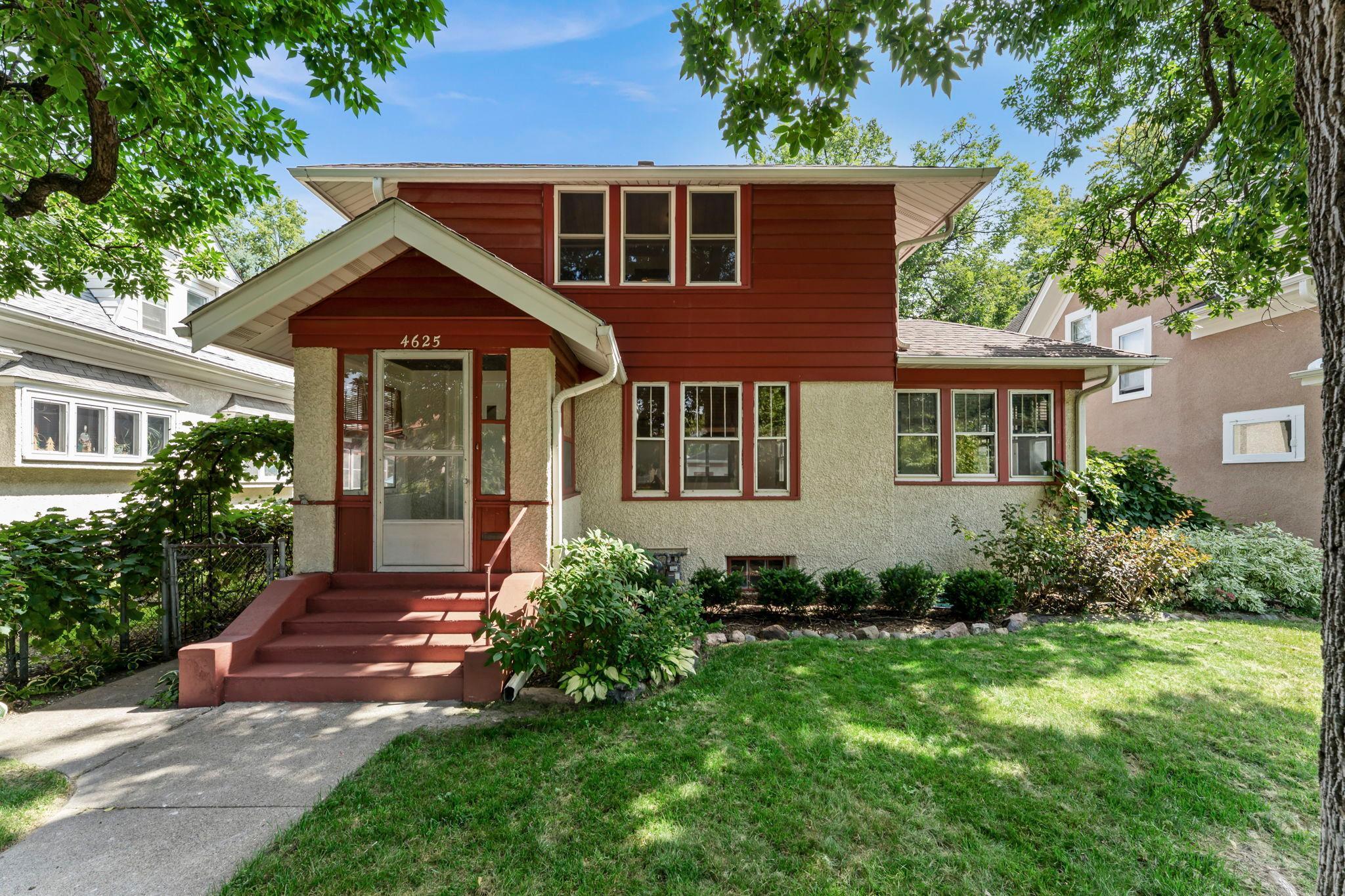4625 LYNDALE AVENUE
4625 Lyndale Avenue, Minneapolis, 55419, MN
-
Price: $399,999
-
Status type: For Sale
-
City: Minneapolis
-
Neighborhood: Tangletown
Bedrooms: 2
Property Size :1392
-
Listing Agent: NST16593,NST108664
-
Property type : Single Family Residence
-
Zip code: 55419
-
Street: 4625 Lyndale Avenue
-
Street: 4625 Lyndale Avenue
Bathrooms: 2
Year: 1914
Listing Brokerage: RE/MAX Results
FEATURES
- Range
- Refrigerator
- Washer
- Dryer
- Dishwasher
- Disposal
- Gas Water Heater
DETAILS
Welcome Home to 4625 Lyndale Ave S. This beautifully maintained home in Tangletown combines classic charm with modern updates, showcasing 1914 character throughout. Wood floors flow seamlessly throughout, featuring a dining room that connects thoughtfully to the kitchen. The home's character is accentuated by stunning wood trim and crown molding, adding unique detail to each room. A versatile bonus room on the main floor serves as a perfect office or reading nook, while a large updated half bath provides convenience. You will truly enjoy the natural light filled spaces throughout the day. Upstairs, you’ll find two spacious bedrooms, including a primary with two generous closets, complemented by a full bathroom. Recent enhancements include updated windows on upper level, updated washer, and dishwasher, perfectly balancing modern amenities with the home’s historical appeal. The property also features a 1+ car garage with new concrete parking pad and a spacious basement. Outside, the inviting green space and fenced backyard is a vibrant gardening oasis with established gardens and perennial plantings, a perfect retreat for relaxation, entertainment and your green thumb. Nestled in a prime location near restaurants, coffee shops, shopping, and the scenic lakes, this Tangletown home is a rare find blending 1914 charm with contemporary comforts, making it an ideal sanctuary for today’s modern lifestyle.
INTERIOR
Bedrooms: 2
Fin ft² / Living Area: 1392 ft²
Below Ground Living: N/A
Bathrooms: 2
Above Ground Living: 1392ft²
-
Basement Details: Full,
Appliances Included:
-
- Range
- Refrigerator
- Washer
- Dryer
- Dishwasher
- Disposal
- Gas Water Heater
EXTERIOR
Air Conditioning: Ductless Mini-Split
Garage Spaces: 1
Construction Materials: N/A
Foundation Size: 776ft²
Unit Amenities:
-
- Kitchen Window
- Porch
- Hardwood Floors
- Ceiling Fan(s)
Heating System:
-
- Hot Water
- Boiler
ROOMS
| Main | Size | ft² |
|---|---|---|
| Living Room | 21x13 | 441 ft² |
| Dining Room | 13x11 | 169 ft² |
| Kitchen | 10x9 | 100 ft² |
| Bonus Room | 9x9 | 81 ft² |
| Lower | Size | ft² |
|---|---|---|
| Family Room | 20x12 | 400 ft² |
| Upper | Size | ft² |
|---|---|---|
| Bedroom 1 | 17x11 | 289 ft² |
| Bedroom 2 | 21x9 | 441 ft² |
LOT
Acres: N/A
Lot Size Dim.: 44x121
Longitude: 44.9187
Latitude: -93.2879
Zoning: Residential-Single Family
FINANCIAL & TAXES
Tax year: 2025
Tax annual amount: $5,035
MISCELLANEOUS
Fuel System: N/A
Sewer System: City Sewer/Connected
Water System: City Water/Connected
ADDITIONAL INFORMATION
MLS#: NST7794670
Listing Brokerage: RE/MAX Results

ID: 4058735
Published: September 01, 2025
Last Update: September 01, 2025
Views: 1






