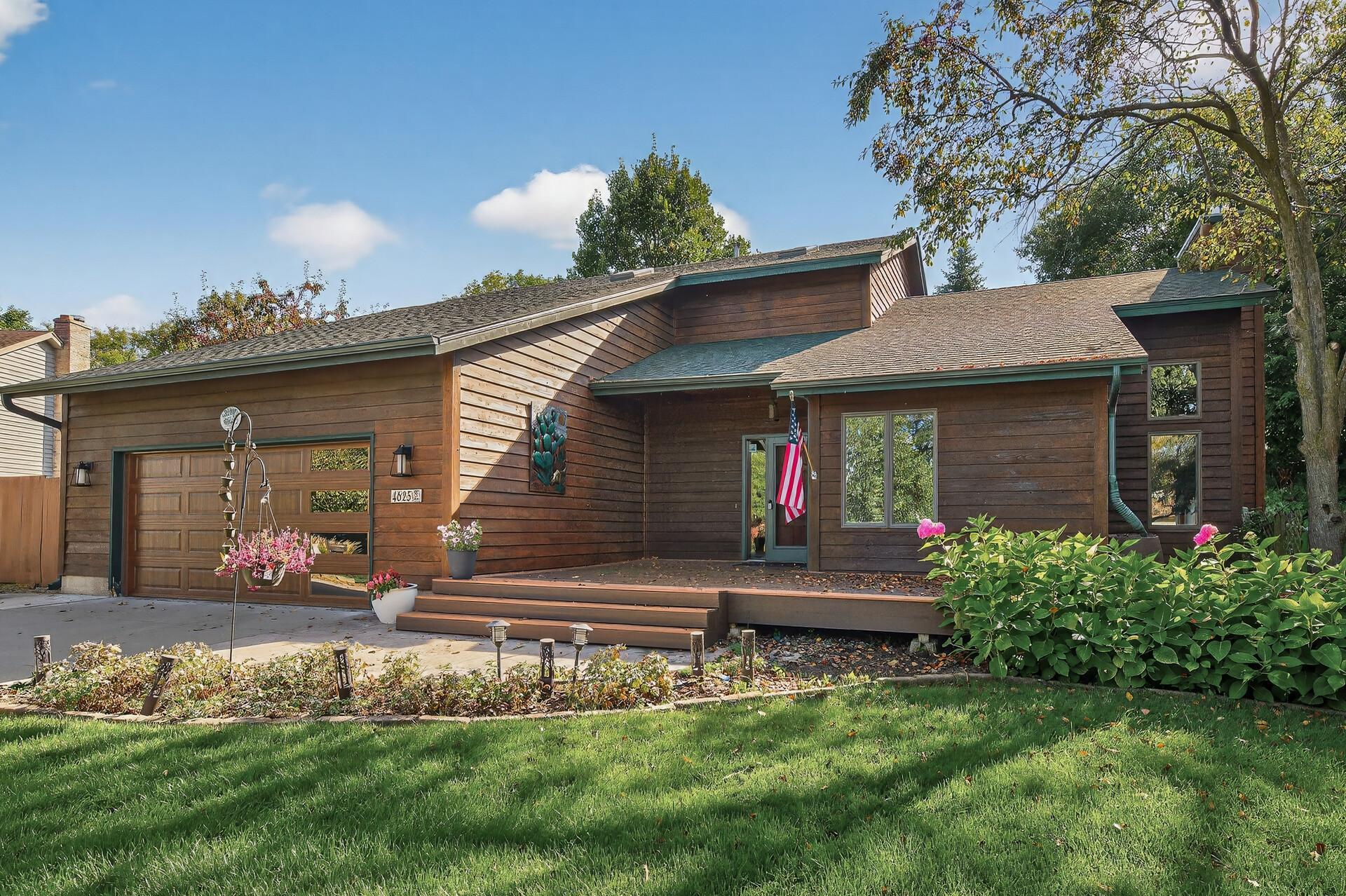4625 COTTONWOOD LANE
4625 Cottonwood Lane, Minneapolis (Plymouth), 55442, MN
-
Price: $550,000
-
Status type: For Sale
-
City: Minneapolis (Plymouth)
-
Neighborhood: Deerwood Estates 4
Bedrooms: 3
Property Size :3124
-
Listing Agent: NST1001758,NST104993
-
Property type : Single Family Residence
-
Zip code: 55442
-
Street: 4625 Cottonwood Lane
-
Street: 4625 Cottonwood Lane
Bathrooms: 4
Year: 1985
Listing Brokerage: LPT Realty, LLC
FEATURES
- Range
- Refrigerator
- Washer
- Dryer
- Microwave
- Dishwasher
- Water Softener Owned
- Disposal
- Gas Water Heater
DETAILS
Welcome to 4625 Cottonwood Lane N – A One-of-a-Kind Home in Plymouth! Nestled at the end of a quiet cul-de-sac and backing directly to a scenic park, this custom-built home has never before been on the market!! Lovingly maintained by the original owners, this property offers an exceptional blend of privacy, quality, and thoughtful design. Step onto the huge maintenance-free back deck and enjoy the oasis that is the backyard or relax year-round in the four-season porch w/ built in hot tub, both perfect for enjoying peaceful views and entertaining. Inside, the heart of the home has been beautifully updated with beautiful hardwood floors, a fully remodeled kitchen featuring modern finishes and functionality, complemented by a renovated main floor wet bar. The spacious living room impresses with vaulted ceilings and a cozy gas fireplace, ideal for gathering. Upstairs, you’ll find three bedrooms, including a serene primary suite with a remodeled walk-in shower in the en-suite bath. Nearly 90% of the windows have been replaced, ensuring comfort and energy efficiency. The roof is newer, offering peace of mind for years to come. The finished lower level offers flexible living space—ideal for an additional bedroom, office, fitness room, or whatever suits your lifestyle. A second wet bar and large family room round out the lower level, making it perfect for entertaining or multigenerational living. This is a rare opportunity to own a meticulously cared-for, custom home in a highly sought-after location—don’t miss your chance to make it yours!
INTERIOR
Bedrooms: 3
Fin ft² / Living Area: 3124 ft²
Below Ground Living: 809ft²
Bathrooms: 4
Above Ground Living: 2315ft²
-
Basement Details: Finished, Full, Storage Space, Sump Basket, Sump Pump,
Appliances Included:
-
- Range
- Refrigerator
- Washer
- Dryer
- Microwave
- Dishwasher
- Water Softener Owned
- Disposal
- Gas Water Heater
EXTERIOR
Air Conditioning: Central Air
Garage Spaces: 2
Construction Materials: N/A
Foundation Size: 1499ft²
Unit Amenities:
-
- Kitchen Window
- Deck
- Porch
- Natural Woodwork
- Hardwood Floors
- Sun Room
- Ceiling Fan(s)
- Vaulted Ceiling(s)
- Washer/Dryer Hookup
- Hot Tub
- Skylight
- French Doors
- Wet Bar
- Tile Floors
- Primary Bedroom Walk-In Closet
Heating System:
-
- Forced Air
ROOMS
| Main | Size | ft² |
|---|---|---|
| Living Room | 18x19 | 324 ft² |
| Dining Room | 13x12 | 169 ft² |
| Kitchen | 22x13 | 484 ft² |
| Office | 11x10 | 121 ft² |
| Four Season Porch | 9x17 | 81 ft² |
| Basement | Size | ft² |
|---|---|---|
| Family Room | 18x16 | 324 ft² |
| Bonus Room | 10x16 | 100 ft² |
| Storage | 19x13 | 361 ft² |
| Upper | Size | ft² |
|---|---|---|
| Bedroom 1 | 16.5x13 | 270.88 ft² |
| Bedroom 2 | 13x10 | 169 ft² |
| Bedroom 3 | 10x12.5 | 124.17 ft² |
LOT
Acres: N/A
Lot Size Dim.: NA
Longitude: 45.0385
Latitude: -93.4257
Zoning: Residential-Single Family
FINANCIAL & TAXES
Tax year: 2025
Tax annual amount: $6,425
MISCELLANEOUS
Fuel System: N/A
Sewer System: City Sewer/Connected
Water System: City Water/Connected
ADDITIONAL INFORMATION
MLS#: NST7789609
Listing Brokerage: LPT Realty, LLC

ID: 4146535
Published: September 25, 2025
Last Update: September 25, 2025
Views: 5






