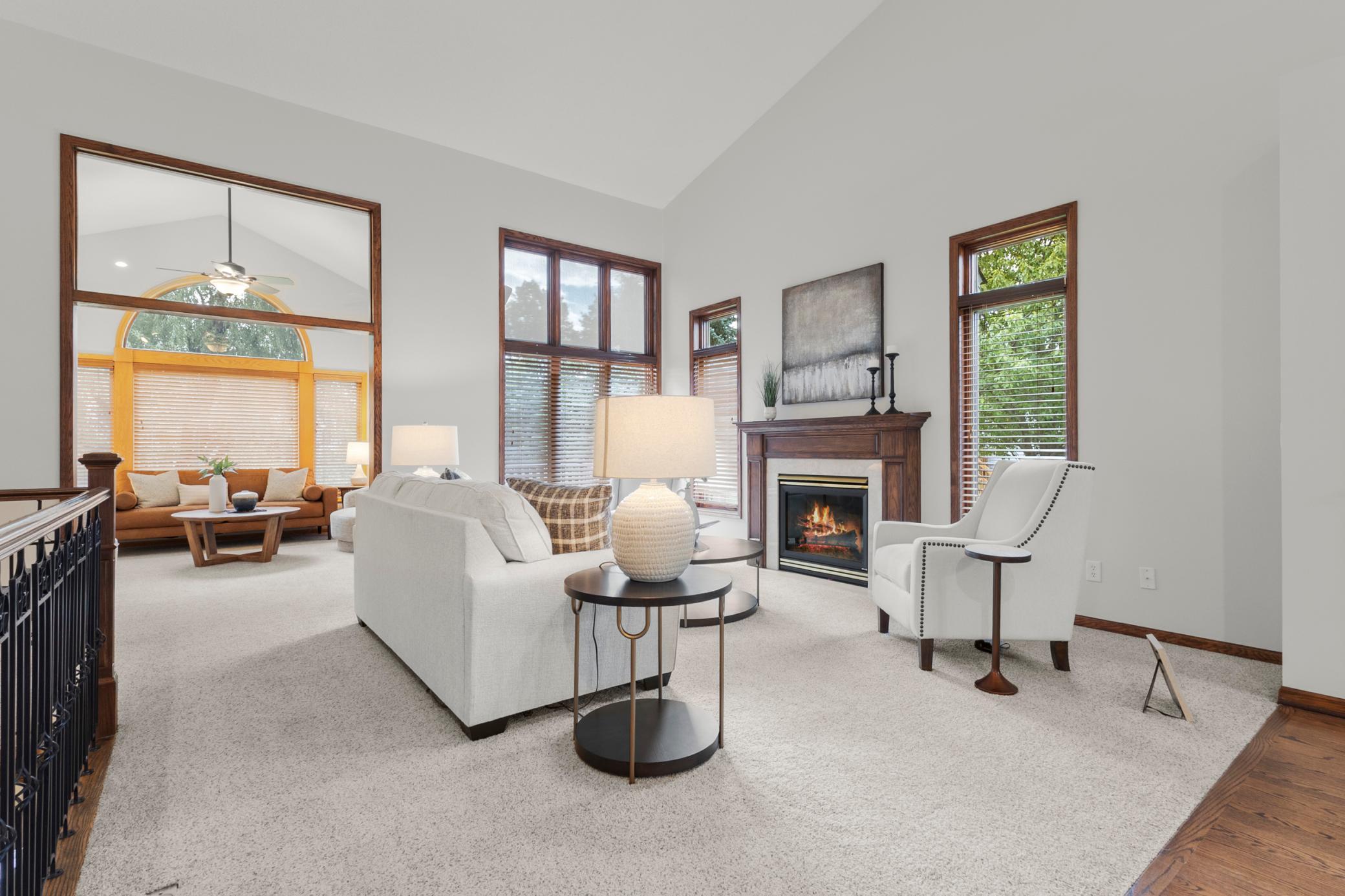4624 GREENHAVEN DRIVE
4624 Greenhaven Drive, Saint Paul (White Bear Twp), 55127, MN
-
Price: $495,000
-
Status type: For Sale
-
Neighborhood: Cic 424 Weston Wds Of Wb
Bedrooms: 2
Property Size :2408
-
Listing Agent: NST49138,NST105798
-
Property type : Townhouse Side x Side
-
Zip code: 55127
-
Street: 4624 Greenhaven Drive
-
Street: 4624 Greenhaven Drive
Bathrooms: 3
Year: 2002
Listing Brokerage: Compass
FEATURES
- Range
- Refrigerator
- Washer
- Dryer
- Microwave
- Dishwasher
- Water Softener Owned
- Disposal
- Air-To-Air Exchanger
- Gas Water Heater
- Wine Cooler
- Stainless Steel Appliances
DETAILS
Welcome to a modern living experience at 4624 Greenhaven Drive in the coveted Weston Woods neighborhood. This impressive 2-bedroom, 3-bathroom home sprawls over 2,408 finished square feet and embodies a perfect blend of contemporary design and functionality. Step inside to discover expansive living spaces characterized by sleek lines and abundant natural light. The open-concept floor plan seamlessly connects the living, dining, and kitchen areas, creating an inviting environment ideal for entertaining or relaxing. The gourmet kitchen, a culinary enthusiast's dream, features high-end stainless steel appliances, elegant countertops, and ample cabinetry, offering both style and practicality. Two generously sized bedrooms provide comfortable retreats, each with its own well-appointed bathroom. The primary suite is a true sanctuary, boasting a luxurious en-suite bathroom with modern fixtures and a spacious walk-in closet. Beyond the interiors, the home extends its charm to the outdoors with a private backyard, perfect for alfresco dining or simply soaking in the tranquil surroundings. Additional features include a versatile bonus room that can serve as a home office or media room and a convenient attached garage. Located in a desirable neighborhood, this home provides easy access to local amenities, yet offers a peaceful retreat from the hustle and bustle. Experience the perfect harmony of modern living and comfort at 4624 Greenhaven Drive.
INTERIOR
Bedrooms: 2
Fin ft² / Living Area: 2408 ft²
Below Ground Living: 944ft²
Bathrooms: 3
Above Ground Living: 1464ft²
-
Basement Details: Daylight/Lookout Windows, Drain Tiled, Finished, Full, Sump Pump, Walkout,
Appliances Included:
-
- Range
- Refrigerator
- Washer
- Dryer
- Microwave
- Dishwasher
- Water Softener Owned
- Disposal
- Air-To-Air Exchanger
- Gas Water Heater
- Wine Cooler
- Stainless Steel Appliances
EXTERIOR
Air Conditioning: Central Air
Garage Spaces: 2
Construction Materials: N/A
Foundation Size: 1280ft²
Unit Amenities:
-
- Patio
- Kitchen Window
- Deck
- Natural Woodwork
- Hardwood Floors
- Ceiling Fan(s)
- Walk-In Closet
- Vaulted Ceiling(s)
- In-Ground Sprinkler
- Kitchen Center Island
- Wet Bar
- Tile Floors
- Main Floor Primary Bedroom
- Primary Bedroom Walk-In Closet
Heating System:
-
- Forced Air
ROOMS
| Main | Size | ft² |
|---|---|---|
| Living Room | 17x15 | 289 ft² |
| Dining Room | 13x10 | 169 ft² |
| Family Room | 27x14 | 729 ft² |
| Kitchen | 13x12 | 169 ft² |
| Bedroom 1 | 16x12 | 256 ft² |
| Laundry | 9x8 | 81 ft² |
| Sun Room | 14x14 | 196 ft² |
| Lower | Size | ft² |
|---|---|---|
| Bedroom 2 | 15x12 | 225 ft² |
| Office | 12x11 | 144 ft² |
LOT
Acres: N/A
Lot Size Dim.: 45x100
Longitude: 45.0818
Latitude: -93.0668
Zoning: Residential-Single Family
FINANCIAL & TAXES
Tax year: 2025
Tax annual amount: $6,490
MISCELLANEOUS
Fuel System: N/A
Sewer System: City Sewer/Connected
Water System: City Water/Connected
ADDITIONAL INFORMATION
MLS#: NST7790362
Listing Brokerage: Compass

ID: 4060801
Published: September 02, 2025
Last Update: September 02, 2025
Views: 1






