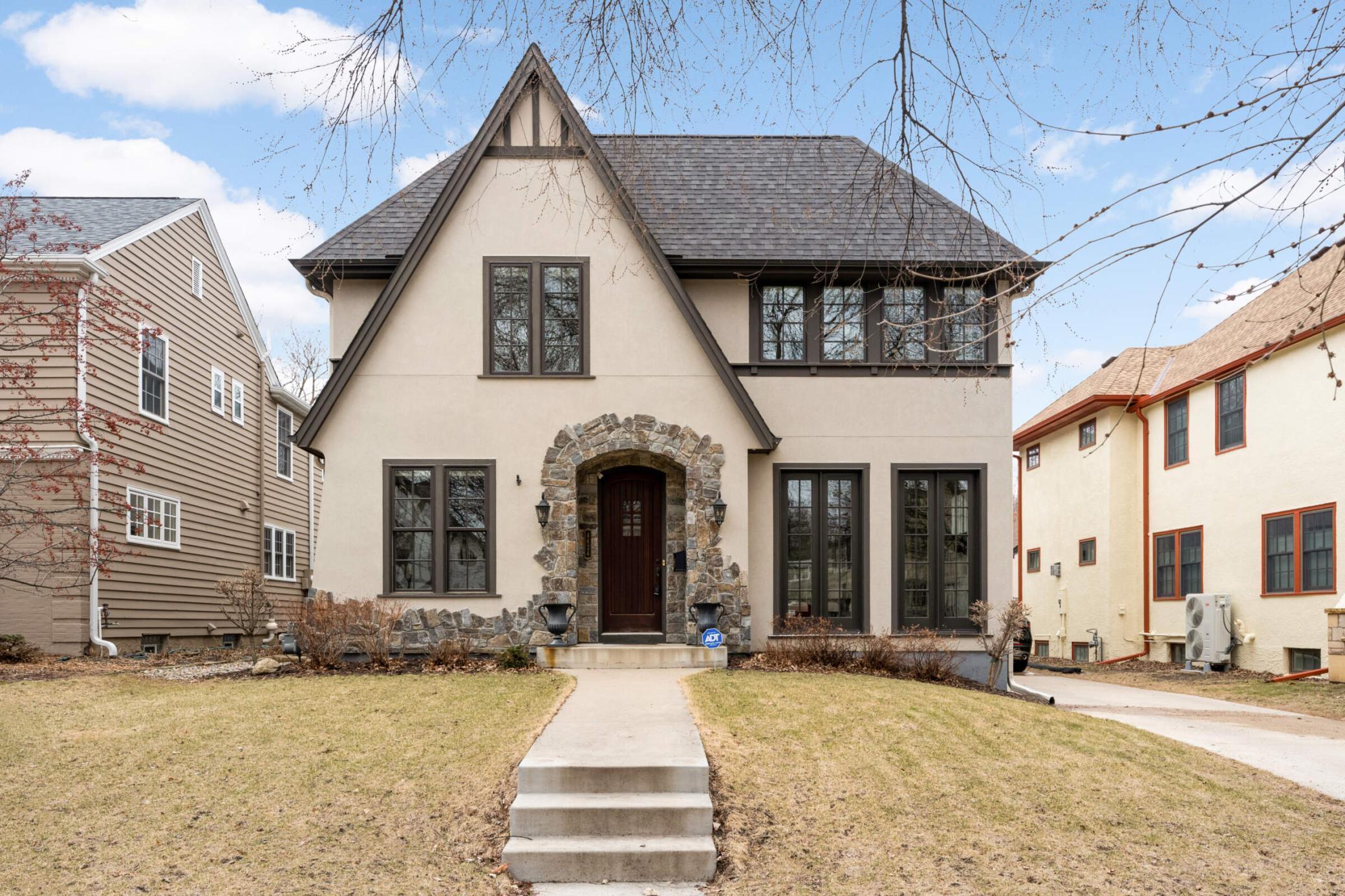4624 BRUCE AVENUE
4624 Bruce Avenue, Minneapolis (Edina), 55424, MN
-
Price: $1,995,000
-
Status type: For Sale
-
City: Minneapolis (Edina)
-
Neighborhood: Country Club Dist Fairway Sec
Bedrooms: 5
Property Size :4089
-
Listing Agent: NST16638,NST43863
-
Property type : Single Family Residence
-
Zip code: 55424
-
Street: 4624 Bruce Avenue
-
Street: 4624 Bruce Avenue
Bathrooms: 4
Year: 2012
Listing Brokerage: Coldwell Banker Burnet
FEATURES
- Refrigerator
- Washer
- Dryer
- Microwave
- Exhaust Fan
- Dishwasher
- Water Softener Owned
- Disposal
- Cooktop
- Wall Oven
- Humidifier
- Air-To-Air Exchanger
- Gas Water Heater
- Double Oven
- Stainless Steel Appliances
DETAILS
Lovely Country Club. Treelined streets and storybook architecture. Steps from 50th/France and Edina CC, minutes to Minneapolis’ Lakes area, and of course, highly sought after Edina Schools. This special home is a rare offering for the location. Built in 2012, it is one of only a handful of newer constructed options in the neighborhood. Boasting all the features of a new home, while capturing the architectural style of the period homes around it, it offers a seamless blend of traditional detailing with the open layout so many buyers are after. This home checks all the wish-list boxes as well, with 4 bedrooms upstairs, a dynamic primary suite, a 5th guest bedroom down, a large mudroom, a cooks-sized kitchen with panty and eat-in options, a main floor office and an amazing lower level with wet-bar and wine cellar. Spaces are sunny and open. White woodwork and cabinetry are throughout the upper levels. Lower level is rich and cozy. Rooms are generously sized. The home has an open layout and still offers options to get away. Outdoor spaces are equally impressive, featuring an entertainment sized patio and room for a playset.
INTERIOR
Bedrooms: 5
Fin ft² / Living Area: 4089 ft²
Below Ground Living: 1108ft²
Bathrooms: 4
Above Ground Living: 2981ft²
-
Basement Details: Drain Tiled, 8 ft+ Pour, Egress Window(s), Finished, Full, Concrete, Storage Space, Sump Pump, Tile Shower,
Appliances Included:
-
- Refrigerator
- Washer
- Dryer
- Microwave
- Exhaust Fan
- Dishwasher
- Water Softener Owned
- Disposal
- Cooktop
- Wall Oven
- Humidifier
- Air-To-Air Exchanger
- Gas Water Heater
- Double Oven
- Stainless Steel Appliances
EXTERIOR
Air Conditioning: Central Air
Garage Spaces: 2
Construction Materials: N/A
Foundation Size: 1493ft²
Unit Amenities:
-
- Patio
- Kitchen Window
- Natural Woodwork
- Hardwood Floors
- Walk-In Closet
- Washer/Dryer Hookup
- Security System
- In-Ground Sprinkler
- Paneled Doors
- Cable
- Kitchen Center Island
- Wet Bar
- Tile Floors
- Primary Bedroom Walk-In Closet
Heating System:
-
- Forced Air
- Radiant Floor
ROOMS
| Main | Size | ft² |
|---|---|---|
| Living Room | 18x17 | 324 ft² |
| Dining Room | 14x12 | 196 ft² |
| Kitchen | 13x11 | 169 ft² |
| Office | 12x10 | 144 ft² |
| Lower | Size | ft² |
|---|---|---|
| Family Room | 20x15 | 400 ft² |
| Bedroom 5 | 11x12 | 121 ft² |
| Recreation Room | 14x10 | 196 ft² |
| Bar/Wet Bar Room | 10x9 | 100 ft² |
| Upper | Size | ft² |
|---|---|---|
| Bedroom 1 | 15x15 | 225 ft² |
| Bedroom 2 | 11x10 | 121 ft² |
| Bedroom 3 | 13x13 | 169 ft² |
| Bedroom 4 | 13x12 | 169 ft² |
LOT
Acres: N/A
Lot Size Dim.: 50x131
Longitude: 44.9149
Latitude: -93.3365
Zoning: Residential-Single Family
FINANCIAL & TAXES
Tax year: 2025
Tax annual amount: $23,785
MISCELLANEOUS
Fuel System: N/A
Sewer System: City Sewer/Connected
Water System: City Water/Connected
ADITIONAL INFORMATION
MLS#: NST7718530
Listing Brokerage: Coldwell Banker Burnet

ID: 3537981
Published: April 08, 2025
Last Update: April 08, 2025
Views: 8






