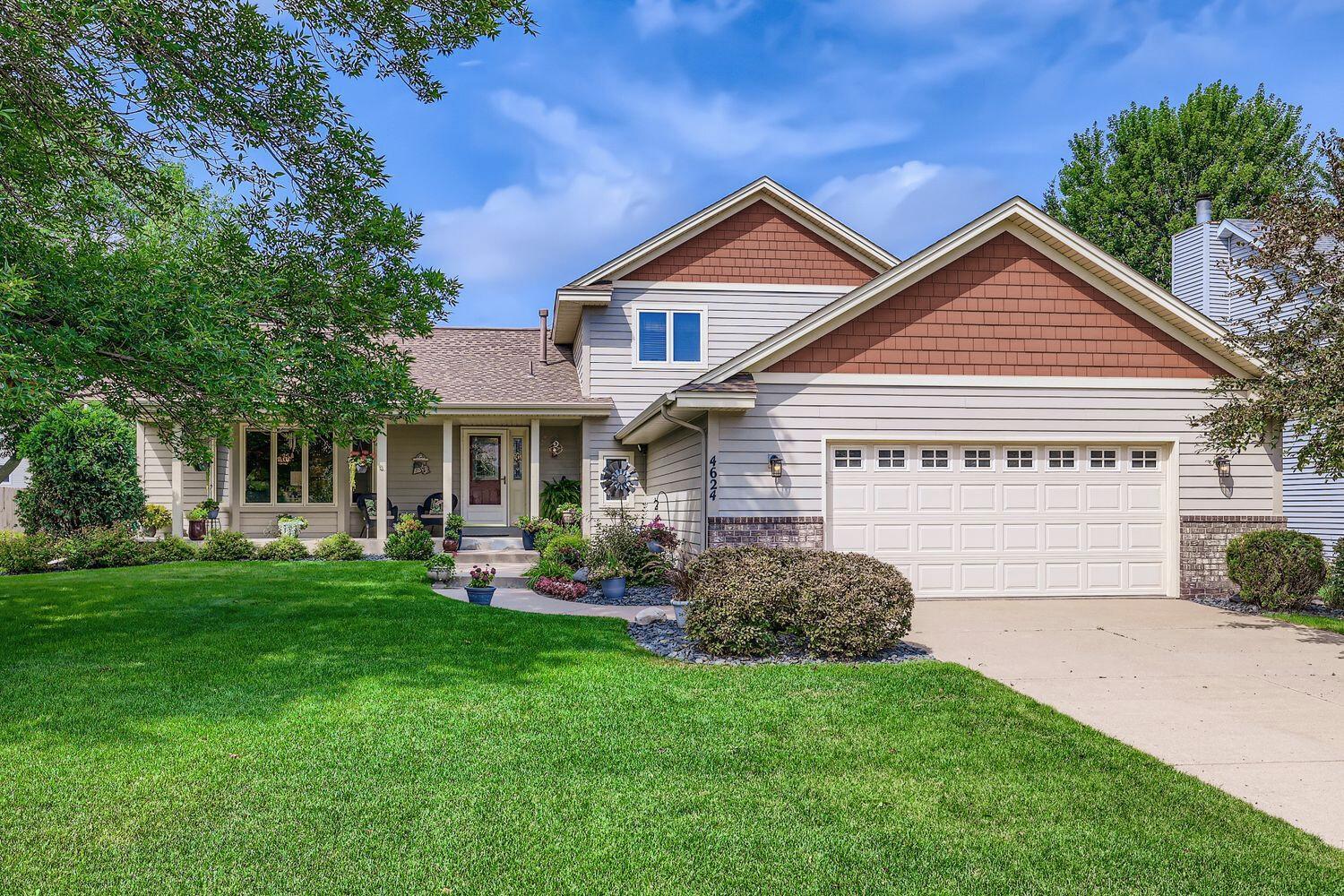4624 89TH CRESCENT
4624 89th Crescent, Minneapolis (Brooklyn Park), 55443, MN
-
Price: $469,900
-
Status type: For Sale
-
Neighborhood: The Highlands Of Edinburgh 2nd
Bedrooms: 4
Property Size :2662
-
Listing Agent: NST16570,NST44085
-
Property type : Single Family Residence
-
Zip code: 55443
-
Street: 4624 89th Crescent
-
Street: 4624 89th Crescent
Bathrooms: 3
Year: 1988
Listing Brokerage: Edina Realty, Inc.
FEATURES
- Range
- Refrigerator
- Washer
- Dryer
- Microwave
- Exhaust Fan
- Dishwasher
- Water Softener Owned
- Disposal
- Gas Water Heater
- Stainless Steel Appliances
DETAILS
As you walk up to this amazing home you will first notice the impeccable landscaping and beautiful front porch. Walking in you will see the large formal living room with beautiful windows that bring in so much natural light, the kitchen features newer granite countertops, stainless-steel appliances, travertine backsplash, lots and lots of cabinet space, stunning hardwood floors along with a sliding glass door that leads to the maintenance free deck. Off of the kitchen is the formal dining room with a stunning built-in hutch. The very large main floor family room features a lovely fireplace with a brick surround, ceiling fan along with a walk-out to the backyard patio. The main level also features a bedroom along with laundry room with cabinets and laundry sink. The upper-level features three bedrooms and two bathrooms, the primary has a private ¾ bathroom with an updated shower and a walk-in closet. The lower level has a very large amusement room with built-in cabinets and updated carpeting plus an oversized storage room. More features that this beautiful home has are a fully fenced backyard, irrigation system, concrete driveway, newer windows and steel siding and an extra-large 26x24 garage. This stunning home truly has it all!
INTERIOR
Bedrooms: 4
Fin ft² / Living Area: 2662 ft²
Below Ground Living: 377ft²
Bathrooms: 3
Above Ground Living: 2285ft²
-
Basement Details: Block, Drain Tiled, Finished, Storage Space,
Appliances Included:
-
- Range
- Refrigerator
- Washer
- Dryer
- Microwave
- Exhaust Fan
- Dishwasher
- Water Softener Owned
- Disposal
- Gas Water Heater
- Stainless Steel Appliances
EXTERIOR
Air Conditioning: Central Air
Garage Spaces: 2
Construction Materials: N/A
Foundation Size: 1549ft²
Unit Amenities:
-
- Kitchen Window
- Deck
- Hardwood Floors
- Ceiling Fan(s)
- Vaulted Ceiling(s)
- Washer/Dryer Hookup
- In-Ground Sprinkler
- Skylight
- French Doors
- Tile Floors
- Primary Bedroom Walk-In Closet
Heating System:
-
- Forced Air
- Fireplace(s)
ROOMS
| Main | Size | ft² |
|---|---|---|
| Living Room | 19x12 | 361 ft² |
| Dining Room | 12x9 | 144 ft² |
| Kitchen | 14x10 | 196 ft² |
| Informal Dining Room | 14x10 | 196 ft² |
| Family Room | 12x12 | 144 ft² |
| Bedroom 4 | 12x12 | 144 ft² |
| Laundry | 9x8 | 81 ft² |
| Upper | Size | ft² |
|---|---|---|
| Bedroom 1 | 15x13 | 225 ft² |
| Bedroom 2 | 11x10 | 121 ft² |
| Bedroom 3 | 11x9 | 121 ft² |
| Lower | Size | ft² |
|---|---|---|
| Amusement Room | 25x12 | 625 ft² |
| n/a | Size | ft² |
|---|---|---|
| Storage | 26x11 | 676 ft² |
LOT
Acres: N/A
Lot Size Dim.: 75x180x78x160
Longitude: 45.1178
Latitude: -93.341
Zoning: Residential-Single Family
FINANCIAL & TAXES
Tax year: 2025
Tax annual amount: $5,578
MISCELLANEOUS
Fuel System: N/A
Sewer System: City Sewer/Connected
Water System: City Water/Connected
ADDITIONAL INFORMATION
MLS#: NST7778597
Listing Brokerage: Edina Realty, Inc.

ID: 4025233
Published: August 21, 2025
Last Update: August 21, 2025
Views: 1






