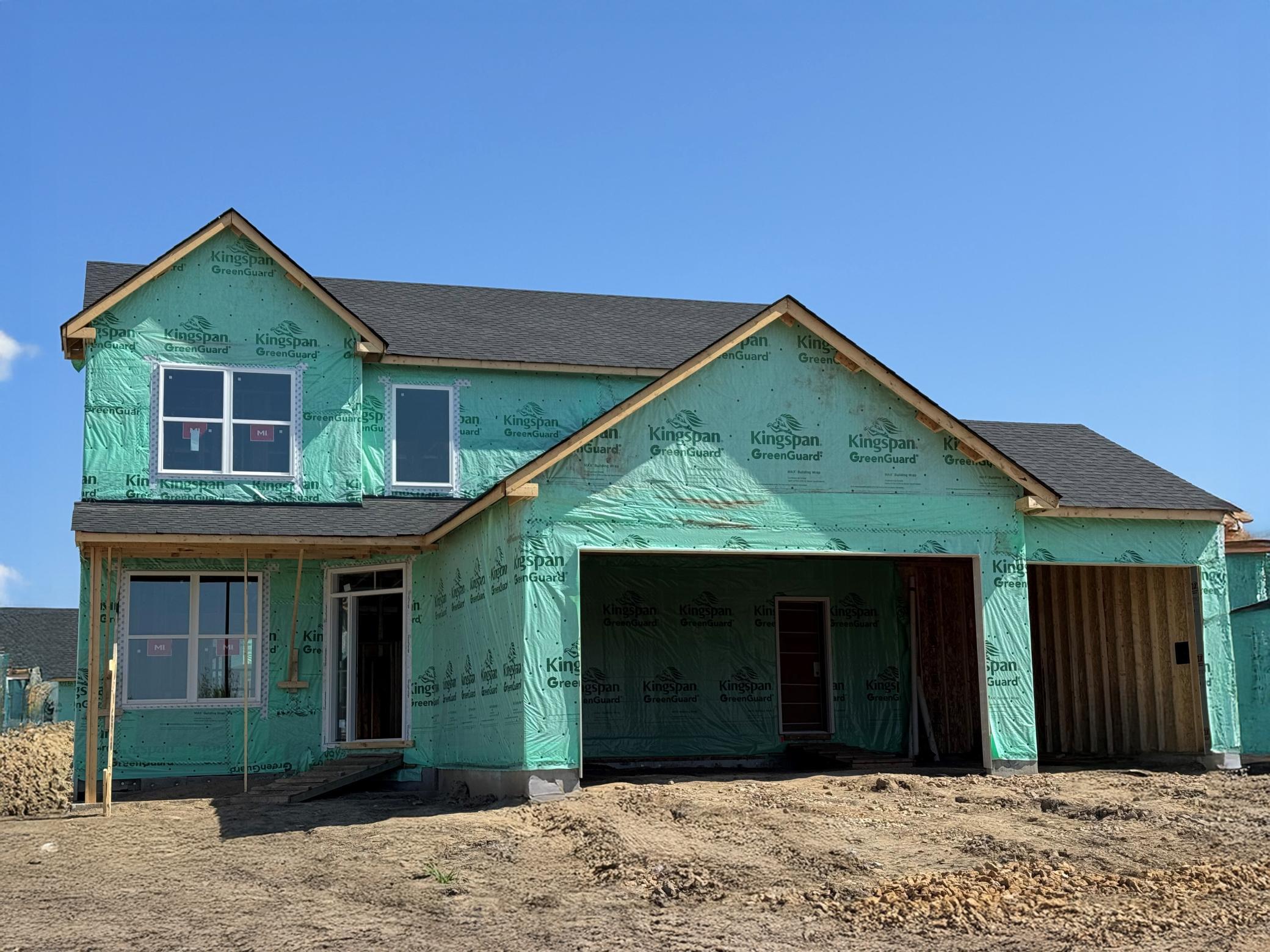4623 OBSIDIAN WAY
4623 Obsidian Way, Victoria, 55386, MN
-
Price: $661,465
-
Status type: For Sale
-
City: Victoria
-
Neighborhood: Brookmoore
Bedrooms: 4
Property Size :2609
-
Listing Agent: NST10379,NST505534
-
Property type : Single Family Residence
-
Zip code: 55386
-
Street: 4623 Obsidian Way
-
Street: 4623 Obsidian Way
Bathrooms: 3
Year: 2025
Listing Brokerage: Lennar Sales Corp
FEATURES
- Range
- Refrigerator
- Microwave
- Dishwasher
- Disposal
- Humidifier
- Air-To-Air Exchanger
- Tankless Water Heater
- Stainless Steel Appliances
DETAILS
This home is available for an August closing date! Ask about how to qualify for savings up to $5,000 with use of Seller's Preferred Lender! The Springfield floorplan blends modern design with everyday functionality, featuring soaring 9-foot ceilings and a bright, open-concept layout. The kitchen is a chef’s dream with a large center island, quartz countertops, soft-close cabinetry, stainless steel appliances, and a spacious walk-in pantry. A sun-drenched morning room just off the kitchen adds warmth and charm. Upstairs, you'll find four comfortable bedrooms, including a private primary suite. With no HOA, this home also includes a fully sodded yard with irrigation, partial front yard landscaping, and an unfinished basement offering room to grow. Located less than a mile from Downtown Victoria, Brookmoore puts you close to local dining, boutique shopping, golf courses, lakes, and scenic trails—all with the added benefit of no HOA restrictions.
INTERIOR
Bedrooms: 4
Fin ft² / Living Area: 2609 ft²
Below Ground Living: N/A
Bathrooms: 3
Above Ground Living: 2609ft²
-
Basement Details: Egress Window(s), Unfinished,
Appliances Included:
-
- Range
- Refrigerator
- Microwave
- Dishwasher
- Disposal
- Humidifier
- Air-To-Air Exchanger
- Tankless Water Heater
- Stainless Steel Appliances
EXTERIOR
Air Conditioning: Central Air
Garage Spaces: 3
Construction Materials: N/A
Foundation Size: 1384ft²
Unit Amenities:
-
- Porch
- Sun Room
- Walk-In Closet
- Washer/Dryer Hookup
- In-Ground Sprinkler
- Paneled Doors
- Kitchen Center Island
- Primary Bedroom Walk-In Closet
Heating System:
-
- Forced Air
ROOMS
| Main | Size | ft² |
|---|---|---|
| Family Room | 16x20 | 256 ft² |
| Kitchen | 10x16 | 100 ft² |
| Dining Room | 11x12 | 121 ft² |
| Informal Dining Room | 11x12 | 121 ft² |
| Sun Room | 16x10 | 256 ft² |
| Upper | Size | ft² |
|---|---|---|
| Bedroom 1 | 15x17 | 225 ft² |
| Bedroom 2 | 11x10 | 121 ft² |
| Bedroom 3 | 11x10 | 121 ft² |
| Bedroom 4 | 10x13 | 100 ft² |
LOT
Acres: N/A
Lot Size Dim.: TBD
Longitude: 44.8607
Latitude: -93.6424
Zoning: Residential-Single Family
FINANCIAL & TAXES
Tax year: 2025
Tax annual amount: N/A
MISCELLANEOUS
Fuel System: N/A
Sewer System: City Sewer/Connected
Water System: City Water/Connected
ADITIONAL INFORMATION
MLS#: NST7746428
Listing Brokerage: Lennar Sales Corp

ID: 3694287
Published: May 20, 2025
Last Update: May 20, 2025
Views: 6






