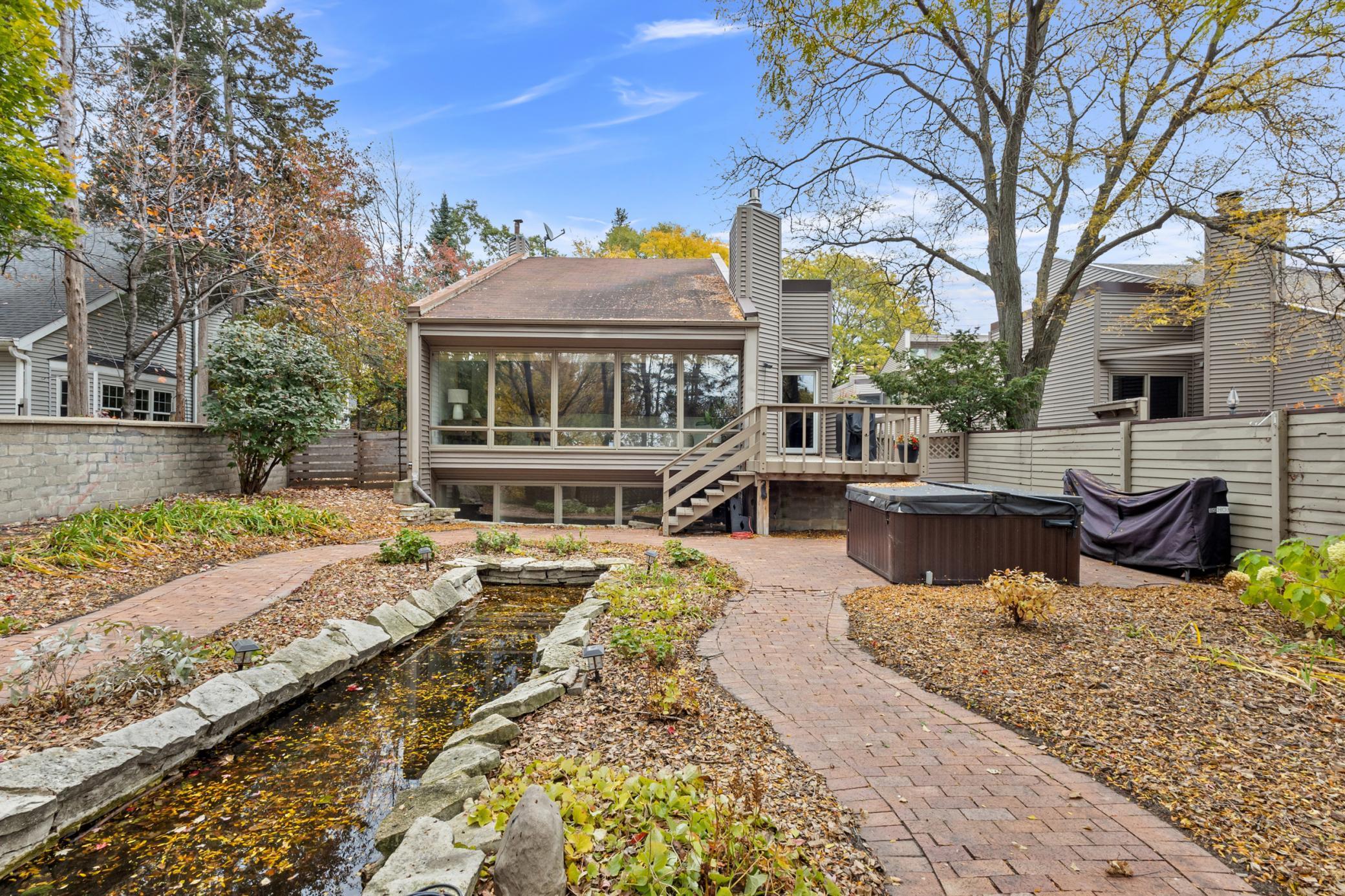4622 FRANCE AVENUE
4622 France Avenue, Minneapolis (Edina), 55410, MN
-
Price: $600,000
-
Status type: For Sale
-
City: Minneapolis (Edina)
-
Neighborhood: White Oaks Twnhs Add
Bedrooms: 2
Property Size :2159
-
Listing Agent: NST49138,NST105798
-
Property type : Townhouse Side x Side
-
Zip code: 55410
-
Street: 4622 France Avenue
-
Street: 4622 France Avenue
Bathrooms: 3
Year: 1977
Listing Brokerage: Compass
FEATURES
- Range
- Refrigerator
- Washer
- Dryer
- Microwave
- Dishwasher
- Disposal
- Gas Water Heater
- Stainless Steel Appliances
DETAILS
Life at 4622 France Avenue South is about more than just a home—it’s about being part of one of Edina’s most vibrant communities. Imagine starting your mornings with a walk to your favorite coffee shop at 50th & France, spending afternoons browsing boutiques, and ending the day with dinner at one of the area’s celebrated restaurants—all just steps from your front door. This home radiates warmth and character, with sunlit rooms that invite you to slow down and savor the moment. The kitchen is the heart of the home, a place where conversations linger long after meals, while the living room offers the perfect backdrop for cozy evenings and gatherings with friends. Upstairs, spacious bedrooms provide restful retreats, while the finished lower level opens up endless possibilities—movie nights, a home office, or a space for guests. Out back, the private yard becomes an extension of your living space. Whether hosting summer barbecues, playing catch, or simply enjoying a glass of wine on the patio, it’s a place where memories take root. At 4622 France, you’re not just buying a house—you’re choosing a lifestyle where community, connection, and convenience come together in the most effortless way.
INTERIOR
Bedrooms: 2
Fin ft² / Living Area: 2159 ft²
Below Ground Living: 750ft²
Bathrooms: 3
Above Ground Living: 1409ft²
-
Basement Details: Daylight/Lookout Windows, Finished, Full,
Appliances Included:
-
- Range
- Refrigerator
- Washer
- Dryer
- Microwave
- Dishwasher
- Disposal
- Gas Water Heater
- Stainless Steel Appliances
EXTERIOR
Air Conditioning: Central Air
Garage Spaces: 2
Construction Materials: N/A
Foundation Size: 819ft²
Unit Amenities:
-
- Deck
- Natural Woodwork
- Hardwood Floors
- Ceiling Fan(s)
- Hot Tub
- Kitchen Center Island
Heating System:
-
- Forced Air
ROOMS
| Main | Size | ft² |
|---|---|---|
| Living Room | 21x14 | 441 ft² |
| Upper | Size | ft² |
|---|---|---|
| Dining Room | 14x11 | 196 ft² |
| Kitchen | 14x8 | 196 ft² |
| Bedroom 1 | 15x13 | 225 ft² |
| Bedroom 2 | 16x10 | 256 ft² |
| Laundry | 8x8 | 64 ft² |
| Lower | Size | ft² |
|---|---|---|
| Family Room | 16x14 | 256 ft² |
| Amusement Room | 20x12 | 400 ft² |
LOT
Acres: N/A
Lot Size Dim.: 48x10
Longitude: 44.919
Latitude: -93.3298
Zoning: Residential-Single Family
FINANCIAL & TAXES
Tax year: 2025
Tax annual amount: $6,412
MISCELLANEOUS
Fuel System: N/A
Sewer System: City Sewer/Connected
Water System: City Water/Connected
ADDITIONAL INFORMATION
MLS#: NST7802569
Listing Brokerage: Compass

ID: 4281417
Published: November 07, 2025
Last Update: November 07, 2025
Views: 1






