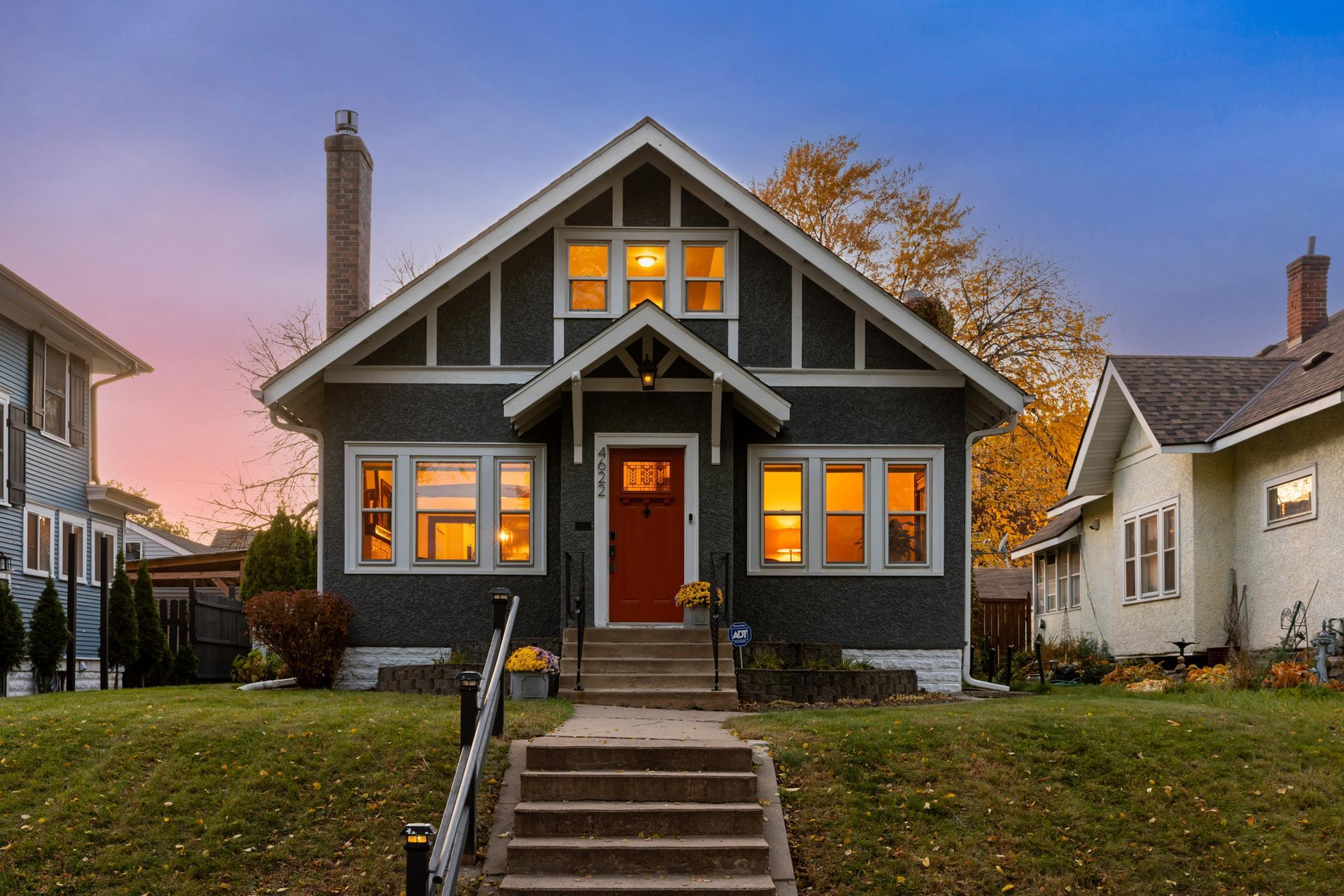4622 1ST AVENUE
4622 1st Avenue, Minneapolis, 55419, MN
-
Price: $525,000
-
Status type: For Sale
-
City: Minneapolis
-
Neighborhood: Tangletown
Bedrooms: 3
Property Size :2490
-
Listing Agent: NST16638,NST35950
-
Property type : Single Family Residence
-
Zip code: 55419
-
Street: 4622 1st Avenue
-
Street: 4622 1st Avenue
Bathrooms: 2
Year: 1919
Listing Brokerage: Coldwell Banker Burnet
FEATURES
- Range
- Refrigerator
- Washer
- Dryer
- Microwave
- Dishwasher
- Disposal
DETAILS
Step into this beautifully updated 1.5-story home in one of Minneapolis’ most sought-after neighborhoods. Freshly painted throughout, this residence blends timeless character with modern convenience. Original woodwork and built-ins showcase classic craftsmanship, while thoughtful updates ensure comfort and functionality for today’s lifestyle. Enjoy year-round relaxation in the inviting four-season porch, which opens to a private patio and backyard—perfect for summer evenings and outdoor entertaining. The lower level offers potential for additional bedrooms with a straightforward option to add egress windows. Located just minutes from the lakes, scenic parkways, and a vibrant mix of restaurants and shops, this home delivers both charm and convenience. Major mechanicals are in great shape, including a newer HVAC system (2022). Don’t miss your chance to own a refreshed gem in Tangletown!
INTERIOR
Bedrooms: 3
Fin ft² / Living Area: 2490 ft²
Below Ground Living: 816ft²
Bathrooms: 2
Above Ground Living: 1674ft²
-
Basement Details: Block, Daylight/Lookout Windows, Drain Tiled, Finished, Full, Sump Pump,
Appliances Included:
-
- Range
- Refrigerator
- Washer
- Dryer
- Microwave
- Dishwasher
- Disposal
EXTERIOR
Air Conditioning: Central Air
Garage Spaces: 1
Construction Materials: N/A
Foundation Size: 990ft²
Unit Amenities:
-
- Patio
- Kitchen Window
- Porch
- Natural Woodwork
- Hardwood Floors
- Sun Room
- Walk-In Closet
- Washer/Dryer Hookup
- Exercise Room
- Tile Floors
- Primary Bedroom Walk-In Closet
Heating System:
-
- Forced Air
ROOMS
| Main | Size | ft² |
|---|---|---|
| Living Room | 13x12 | 169 ft² |
| Den | 08x11 | 64 ft² |
| Dining Room | 12x11 | 144 ft² |
| Kitchen | 11x09 | 121 ft² |
| Four Season Porch | n/a | 0 ft² |
| Bedroom 2 | 11x10 | 121 ft² |
| Bedroom 3 | 11x09 | 121 ft² |
| Patio | 19x07 | 361 ft² |
| Upper | Size | ft² |
|---|---|---|
| Bedroom 1 | 28x14 | 784 ft² |
| Lower | Size | ft² |
|---|---|---|
| Family Room | 16x14 | 256 ft² |
| Game Room | 07x07 | 49 ft² |
| Exercise Room | 12x08 | 144 ft² |
| Exercise Room | 10x08 | 100 ft² |
| Laundry | 10x08 | 100 ft² |
LOT
Acres: N/A
Lot Size Dim.: 42x124
Longitude: 44.9188
Latitude: -93.277
Zoning: Residential-Single Family
FINANCIAL & TAXES
Tax year: 2025
Tax annual amount: $6,290
MISCELLANEOUS
Fuel System: N/A
Sewer System: City Sewer/Connected
Water System: City Water/Connected
ADDITIONAL INFORMATION
MLS#: NST7825134
Listing Brokerage: Coldwell Banker Burnet

ID: 4282664
Published: November 07, 2025
Last Update: November 07, 2025
Views: 1






