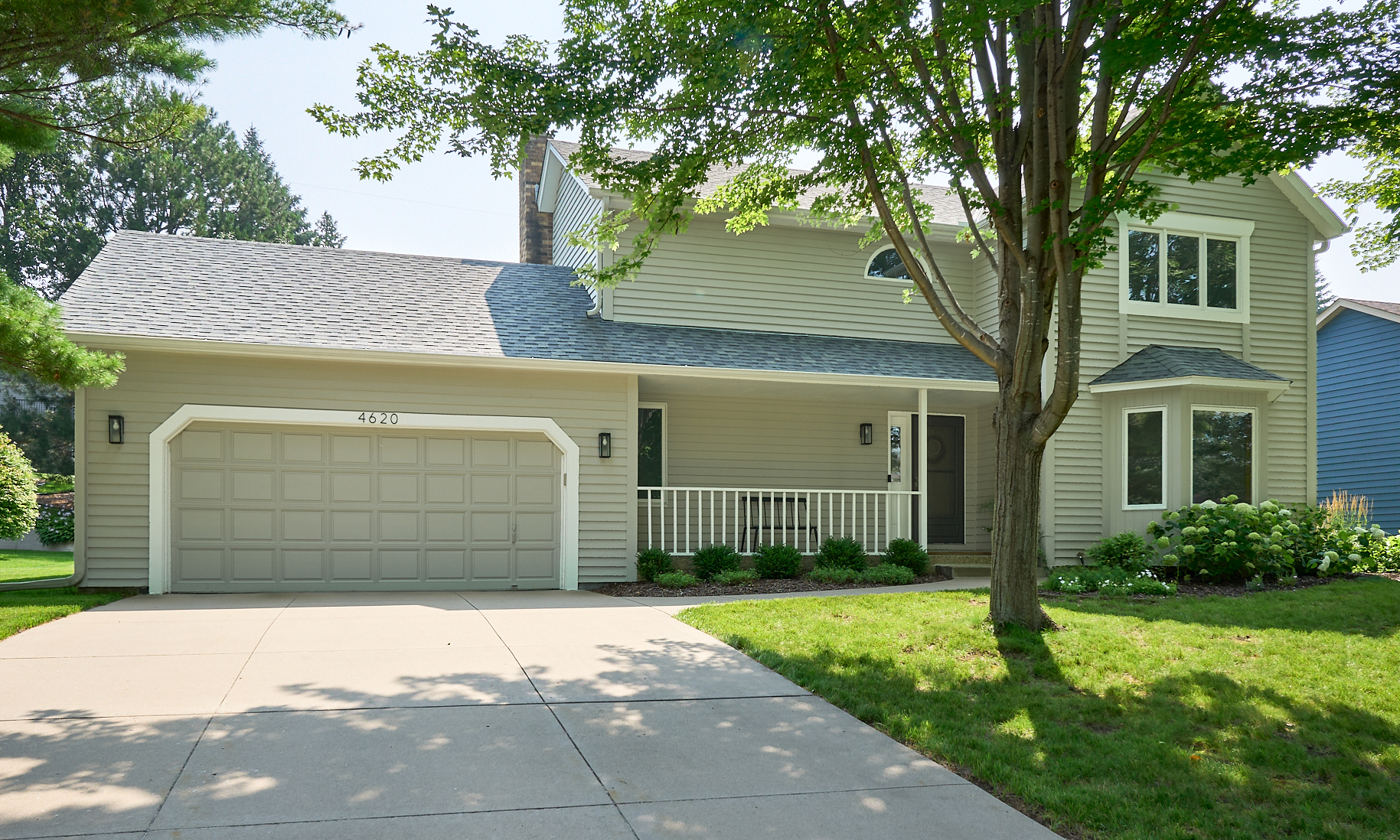4620 ORCHID LANE
4620 Orchid Lane, Minneapolis (Plymouth), 55446, MN
-
Price: $569,900
-
Status type: For Sale
-
City: Minneapolis (Plymouth)
-
Neighborhood: Amhurst 7th Add
Bedrooms: 4
Property Size :2442
-
Listing Agent: NST10642,NST46328
-
Property type : Single Family Residence
-
Zip code: 55446
-
Street: 4620 Orchid Lane
-
Street: 4620 Orchid Lane
Bathrooms: 4
Year: 1984
Listing Brokerage: Keller Williams Premier Realty Lake Minnetonka
FEATURES
- Range
- Refrigerator
- Washer
- Dryer
- Microwave
- Dishwasher
- Water Softener Owned
- Disposal
- Humidifier
- Gas Water Heater
- Stainless Steel Appliances
DETAILS
This beautifully updated two-story home in the Wayzata School District sits on a spacious lot backing to a scenic walking path. The exterior features a generous yard, charming deck, and well-tended landscaping. Inside, the main level offers a custom kitchen with granite countertops and stainless-steel appliances, a cozy family room, dinette, hearth room with a stone-surround fireplace, and a vaulted screen porch. Upstairs includes an owner’s suite with a private ¾ bath, two additional bedrooms, and a fully remodeled full bathroom. The finished lower level features a comfortable family room, fourth bedroom, ¾ bath, laundry, and storage. Notable updates: new Andersen windows, radon system, exterior paint, water heater and softener, knock-down ceilings, engineered hardwoods, full bath remodel, interior paint, washer/dryer, two new trees, updated lighting, refrigerator, freezer, range, microwave, and closet systems. This home offers privacy, comfort, and modern updates in a serene, well-connected setting.
INTERIOR
Bedrooms: 4
Fin ft² / Living Area: 2442 ft²
Below Ground Living: 694ft²
Bathrooms: 4
Above Ground Living: 1748ft²
-
Basement Details: Drain Tiled, Egress Window(s), Finished, Full, Sump Pump,
Appliances Included:
-
- Range
- Refrigerator
- Washer
- Dryer
- Microwave
- Dishwasher
- Water Softener Owned
- Disposal
- Humidifier
- Gas Water Heater
- Stainless Steel Appliances
EXTERIOR
Air Conditioning: Central Air
Garage Spaces: 2
Construction Materials: N/A
Foundation Size: 868ft²
Unit Amenities:
-
- Kitchen Window
- Deck
- Porch
- Natural Woodwork
- Hardwood Floors
- Ceiling Fan(s)
- Vaulted Ceiling(s)
- Local Area Network
- Washer/Dryer Hookup
- Security System
- In-Ground Sprinkler
- Paneled Doors
- Kitchen Center Island
- Tile Floors
Heating System:
-
- Forced Air
ROOMS
| Main | Size | ft² |
|---|---|---|
| Living Room | 14x15 | 196 ft² |
| Dining Room | 11x12 | 121 ft² |
| Kitchen | 10x12 | 100 ft² |
| Deck | 10x10 | 100 ft² |
| Three Season Porch | 11x12 | 121 ft² |
| Lower | Size | ft² |
|---|---|---|
| Family Room | 10x21 | 100 ft² |
| Bedroom 4 | 13x13 | 169 ft² |
| Upper | Size | ft² |
|---|---|---|
| Bedroom 1 | 12x16 | 144 ft² |
| Bedroom 2 | 11x13 | 121 ft² |
| Bedroom 3 | 10x12 | 100 ft² |
LOT
Acres: N/A
Lot Size Dim.: 80 X 130
Longitude: 45.0395
Latitude: -93.472
Zoning: Residential-Single Family
FINANCIAL & TAXES
Tax year: 2025
Tax annual amount: $5,299
MISCELLANEOUS
Fuel System: N/A
Sewer System: City Sewer/Connected,City Sewer - In Street
Water System: City Water/Connected,City Water - In Street
ADDITIONAL INFORMATION
MLS#: NST7777488
Listing Brokerage: Keller Williams Premier Realty Lake Minnetonka

ID: 3952066
Published: August 01, 2025
Last Update: August 01, 2025
Views: 4






