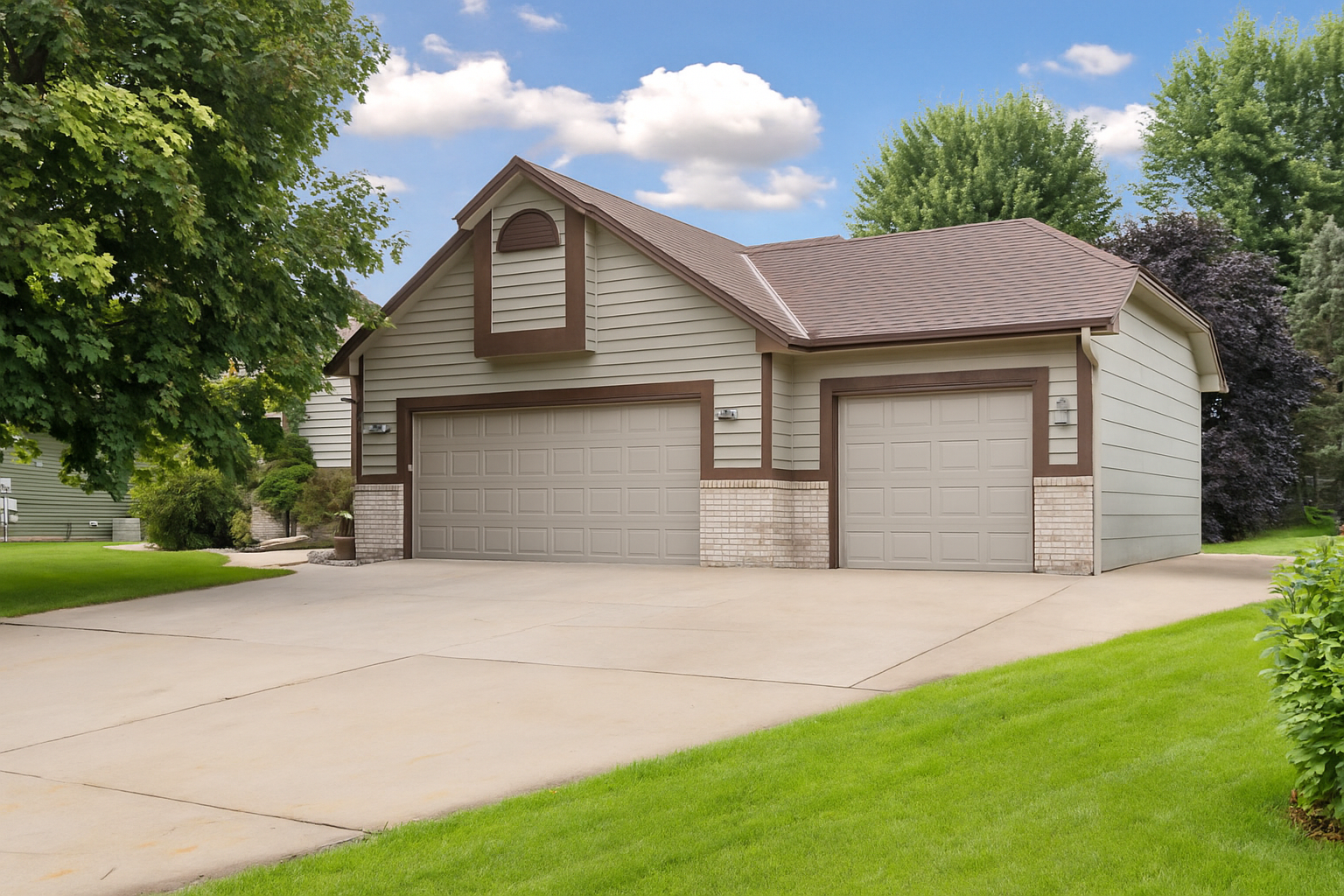462 HAWTHORN ROAD
462 Hawthorn Road, Lino Lakes, 55014, MN
-
Price: $440,000
-
Status type: For Sale
-
City: Lino Lakes
-
Neighborhood: Pineridge Add
Bedrooms: 4
Property Size :2825
-
Listing Agent: NST16444,NST74809
-
Property type : Single Family Residence
-
Zip code: 55014
-
Street: 462 Hawthorn Road
-
Street: 462 Hawthorn Road
Bathrooms: 4
Year: 1993
Listing Brokerage: Edina Realty, Inc.
FEATURES
- Range
- Refrigerator
- Washer
- Dryer
- Microwave
- Dishwasher
- Disposal
- Wall Oven
DETAILS
Welcome to 462 Hawthorn Rd! This spacious and well-maintained home offers 4 bedrooms, 4 bathrooms, and a 3-car garage in a highly sought-after Centennial School District. The main level features a large eat-in kitchen, informal dining area, and a comfortable living room with easy access to the deck. A convenient main-level laundry room and powder bath add to the home’s functionality. Upstairs, you’ll find the primary suite with a generous walk-in closet and private bath, along with an additional bedroom and full bath. The third level offers a cozy family room with a gas-burning fireplace, third bedroom, and a ¾ bath, while the bonus level provides an amusement room and fourth bedroom—ideal for guests, hobbies, or a home office. Step outside to enjoy the spacious deck and large concrete patio, perfect for relaxing or entertaining. Located in a fabulous neighborhood with parks, trails, and community charm—this home is one you won’t want to miss!
INTERIOR
Bedrooms: 4
Fin ft² / Living Area: 2825 ft²
Below Ground Living: 976ft²
Bathrooms: 4
Above Ground Living: 1849ft²
-
Basement Details: Daylight/Lookout Windows, Egress Window(s), Finished, Full, Wood,
Appliances Included:
-
- Range
- Refrigerator
- Washer
- Dryer
- Microwave
- Dishwasher
- Disposal
- Wall Oven
EXTERIOR
Air Conditioning: Central Air
Garage Spaces: 3
Construction Materials: N/A
Foundation Size: 1362ft²
Unit Amenities:
-
- Patio
- Kitchen Window
- Deck
- Natural Woodwork
- Hardwood Floors
- Vaulted Ceiling(s)
- In-Ground Sprinkler
- Skylight
- Tile Floors
Heating System:
-
- Forced Air
ROOMS
| Main | Size | ft² |
|---|---|---|
| Living Room | 14x14 | 196 ft² |
| Dining Room | 14x10 | 196 ft² |
| Kitchen | 17x13 | 289 ft² |
| Laundry | 8x8 | 64 ft² |
| Foyer | 10x5 | 100 ft² |
| Deck | 10x20 | 100 ft² |
| Patio | 23x23 | 529 ft² |
| Lower | Size | ft² |
|---|---|---|
| Family Room | 23x13 | 529 ft² |
| Bedroom 3 | 11x10 | 121 ft² |
| Bedroom 4 | 13x10 | 169 ft² |
| Amusement Room | 16x21 | 256 ft² |
| Upper | Size | ft² |
|---|---|---|
| Bedroom 1 | 17x14 | 289 ft² |
| Bedroom 2 | 12x11 | 144 ft² |
LOT
Acres: N/A
Lot Size Dim.: 115x135x54x143
Longitude: 45.1375
Latitude: -93.1197
Zoning: Residential-Single Family
FINANCIAL & TAXES
Tax year: 2025
Tax annual amount: $5,163
MISCELLANEOUS
Fuel System: N/A
Sewer System: City Sewer/Connected
Water System: City Water/Connected
ADDITIONAL INFORMATION
MLS#: NST7790091
Listing Brokerage: Edina Realty, Inc.

ID: 4060798
Published: September 02, 2025
Last Update: September 02, 2025
Views: 2






