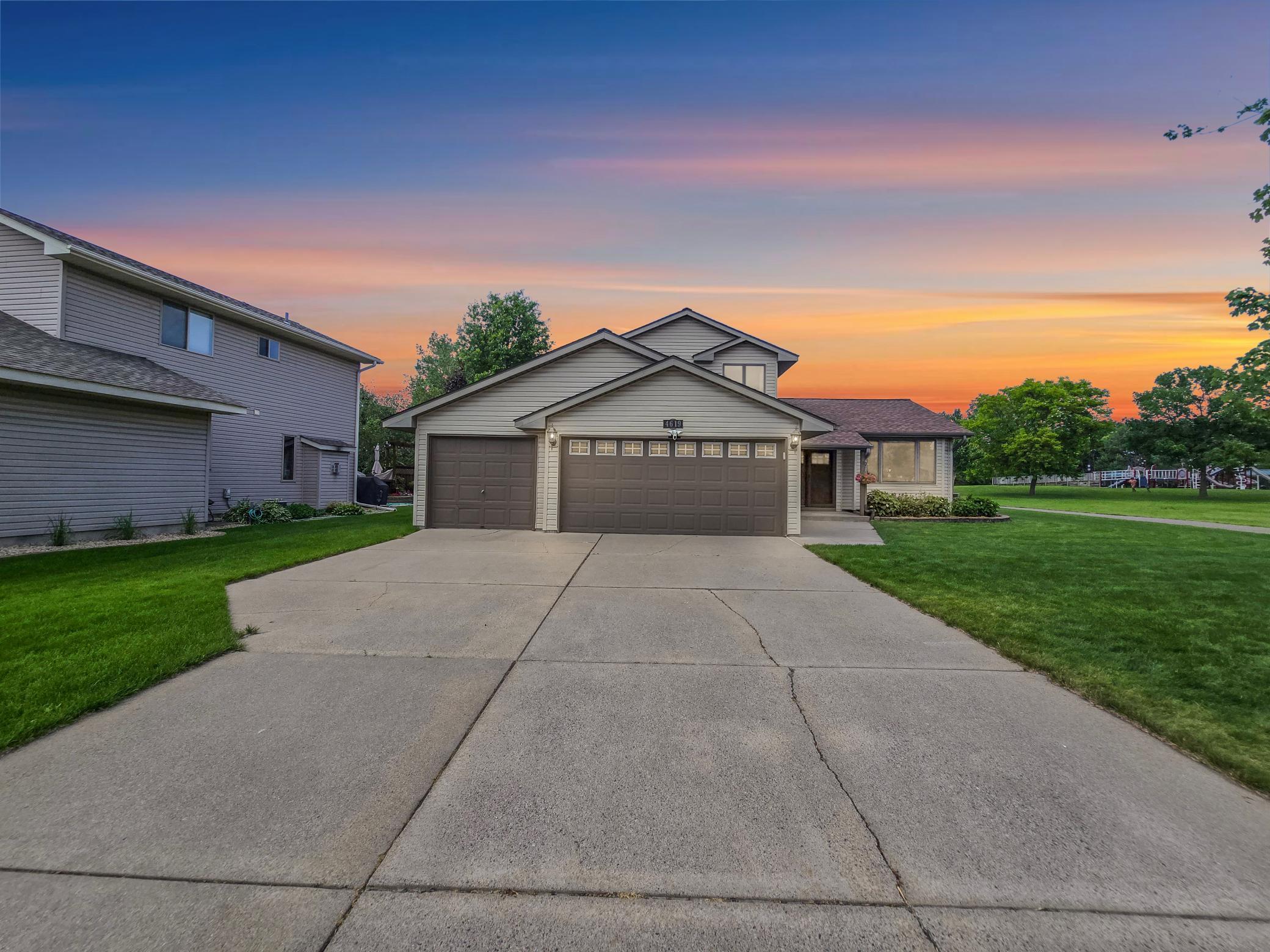4619 HEATHER WAY
4619 Heather Way, Saint Paul (Oakdale), 55128, MN
-
Price: $425,000
-
Status type: For Sale
-
City: Saint Paul (Oakdale)
-
Neighborhood: Heather Ridge 2nd Add
Bedrooms: 3
Property Size :2086
-
Listing Agent: NST16765,NST504721
-
Property type : Single Family Residence
-
Zip code: 55128
-
Street: 4619 Heather Way
-
Street: 4619 Heather Way
Bathrooms: 2
Year: 1993
Listing Brokerage: Keller Williams Premier Realty
FEATURES
- Refrigerator
- Washer
- Dryer
- Microwave
- Exhaust Fan
- Dishwasher
- Water Softener Owned
- Disposal
- Freezer
- Cooktop
- Central Vacuum
- Gas Water Heater
- Wine Cooler
- Stainless Steel Appliances
DETAILS
A Rare Opportunity You Don’t Want to Miss. Lovingly cared for and thoughtfully updated, Single owner home custom built in 1993. This spacious home offers room for everyone. Perfect for entertaining or everyday living. Premium finishes are found throughout, including a stunning custom kitchen with solid Cherry cabinetry, gleaming Hickory floors, and stainless steel appliances. Step outside to enjoy the low maintenance composite deck, ideal for relaxing or hosting summer get togethers. Nestled in a quiet cul-de-sac just steps from parks and walking paths, and only minutes from shopping, dining, and everything you need. This home truly checks every box. Don’t miss your chance to make it yours.
INTERIOR
Bedrooms: 3
Fin ft² / Living Area: 2086 ft²
Below Ground Living: 266ft²
Bathrooms: 2
Above Ground Living: 1820ft²
-
Basement Details: Block, Drainage System, Finished, Sump Pump,
Appliances Included:
-
- Refrigerator
- Washer
- Dryer
- Microwave
- Exhaust Fan
- Dishwasher
- Water Softener Owned
- Disposal
- Freezer
- Cooktop
- Central Vacuum
- Gas Water Heater
- Wine Cooler
- Stainless Steel Appliances
EXTERIOR
Air Conditioning: Central Air
Garage Spaces: 3
Construction Materials: N/A
Foundation Size: 1040ft²
Unit Amenities:
-
- Kitchen Window
- Deck
- Porch
- Natural Woodwork
- Hardwood Floors
- Walk-In Closet
- Vaulted Ceiling(s)
- Washer/Dryer Hookup
- In-Ground Sprinkler
- Cable
- Kitchen Center Island
- Tile Floors
- Primary Bedroom Walk-In Closet
Heating System:
-
- Forced Air
ROOMS
| Main | Size | ft² |
|---|---|---|
| Living Room | 17x13 | 289 ft² |
| Dining Room | 10x11 | 100 ft² |
| Family Room | 19x11 | 361 ft² |
| Kitchen | 10x11 | 100 ft² |
| Bedroom 3 | 11x8 | 121 ft² |
| Upper | Size | ft² |
|---|---|---|
| Bedroom 1 | 19x11 | 361 ft² |
| Bedroom 2 | 19x10 | 361 ft² |
| Basement | Size | ft² |
|---|---|---|
| Family Room | 19x14 | 361 ft² |
| Utility Room | n/a | 0 ft² |
LOT
Acres: N/A
Lot Size Dim.: 156x70
Longitude: 45.0159
Latitude: -92.9553
Zoning: Residential-Single Family
FINANCIAL & TAXES
Tax year: 2025
Tax annual amount: $4,402
MISCELLANEOUS
Fuel System: N/A
Sewer System: City Sewer/Connected
Water System: City Water/Connected
ADITIONAL INFORMATION
MLS#: NST7761852
Listing Brokerage: Keller Williams Premier Realty

ID: 3833335
Published: June 27, 2025
Last Update: June 27, 2025
Views: 1






