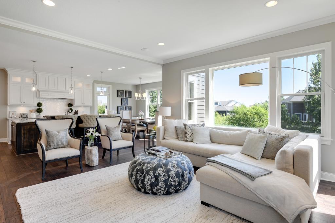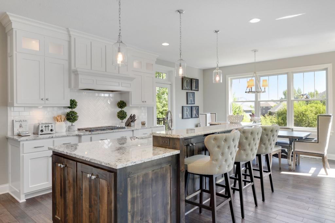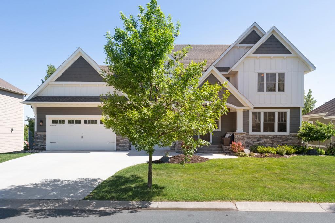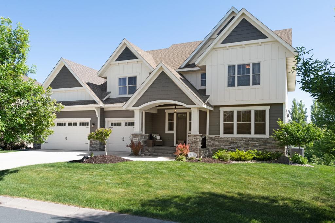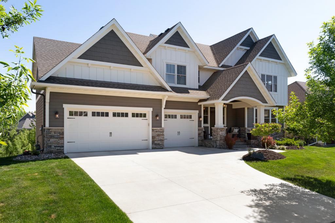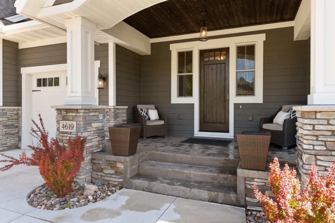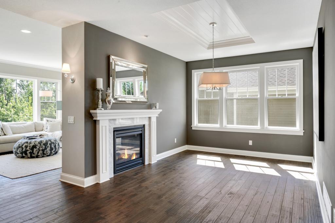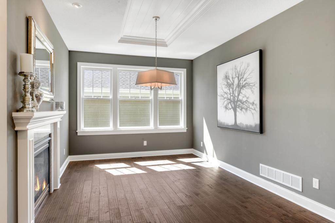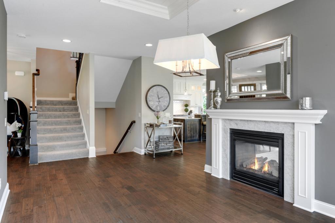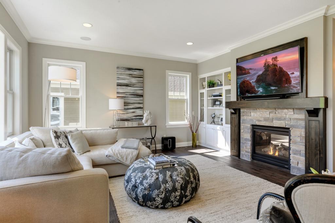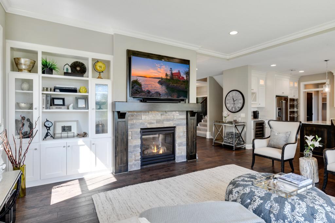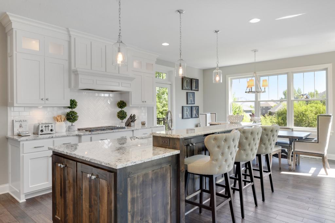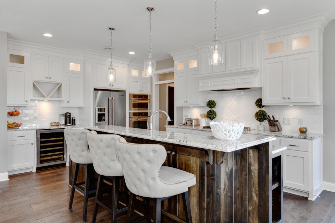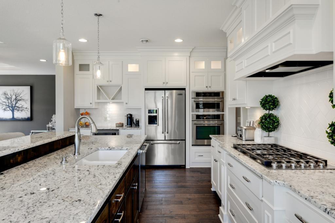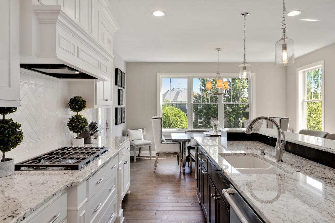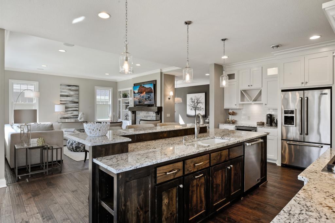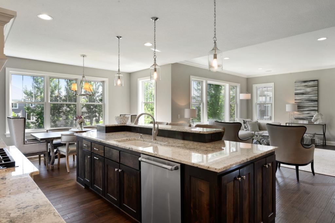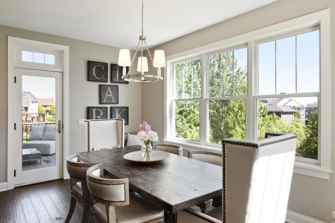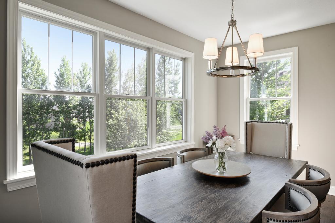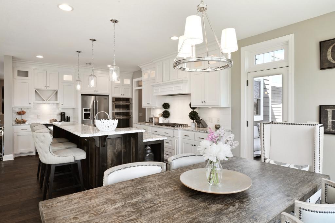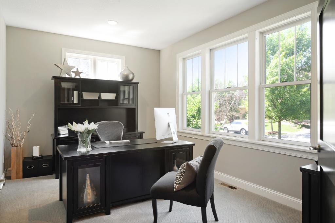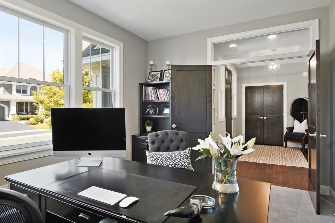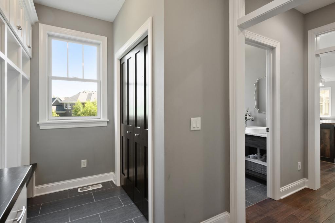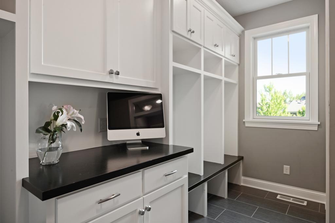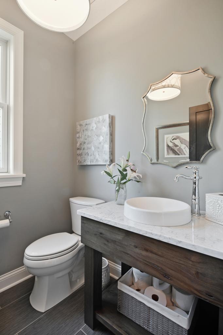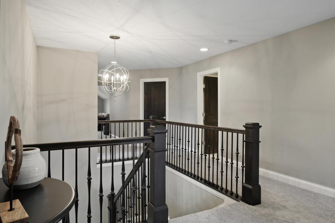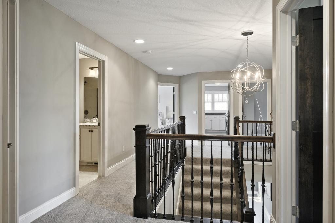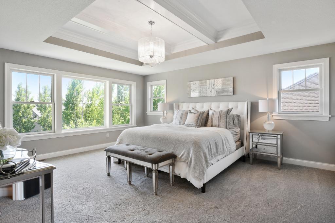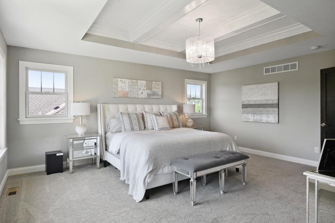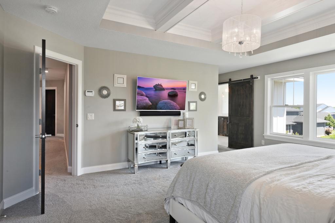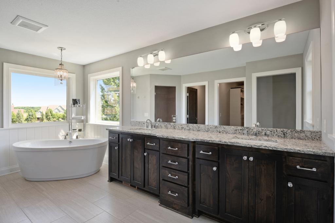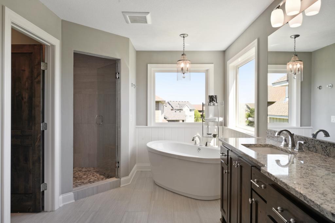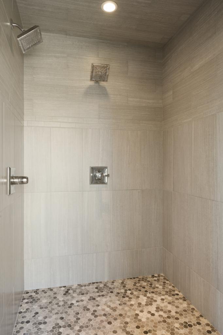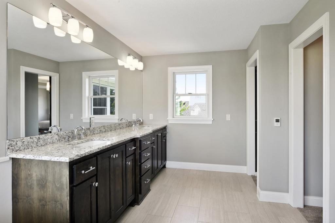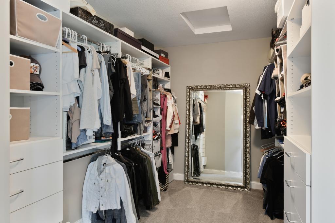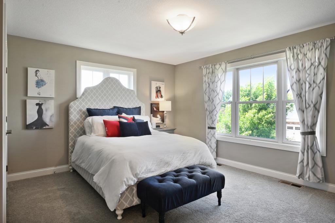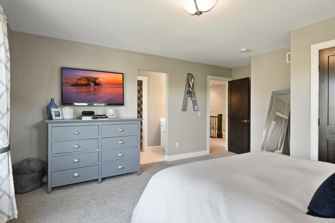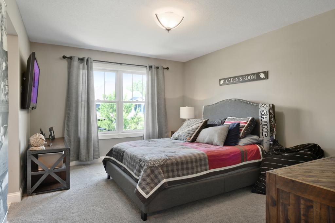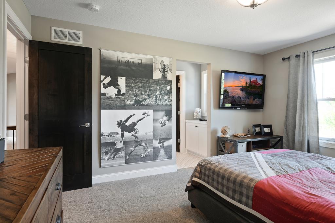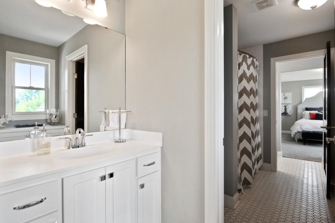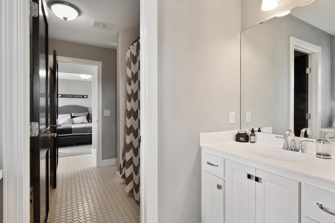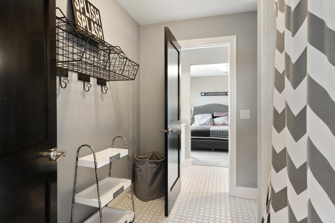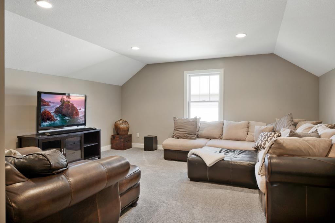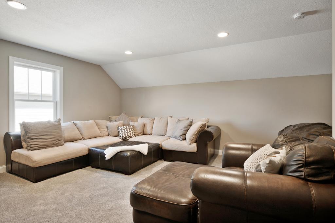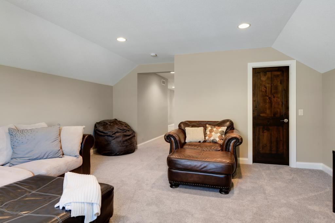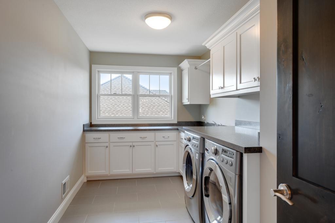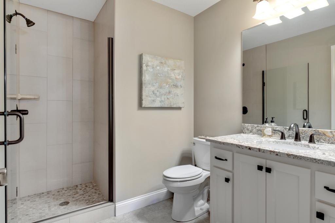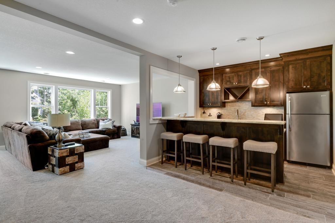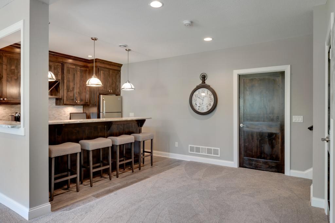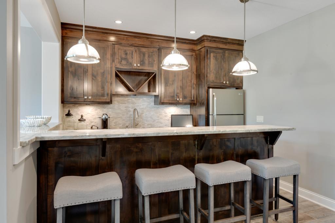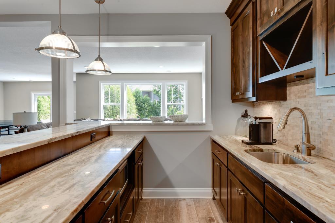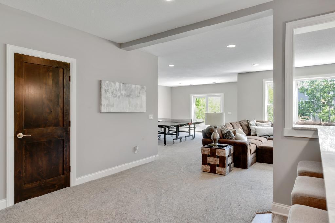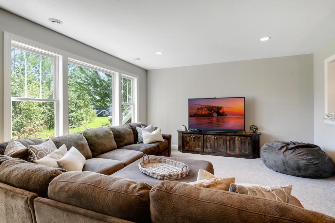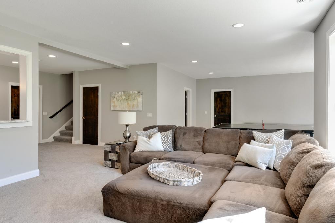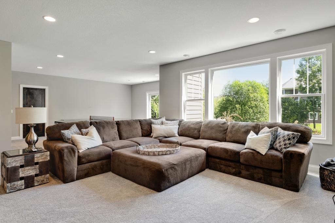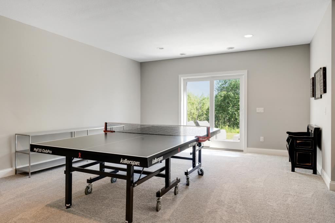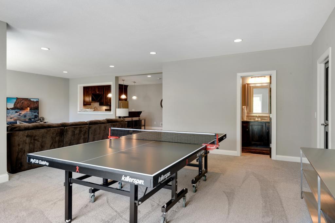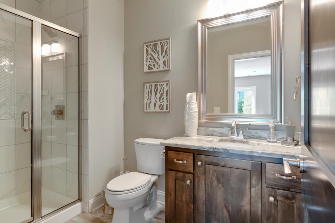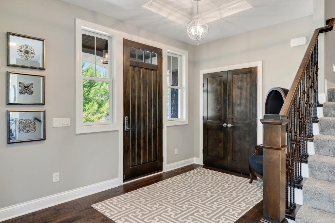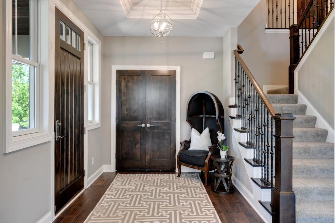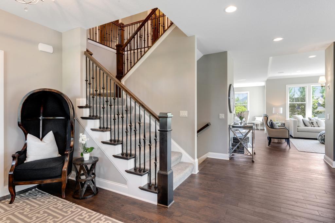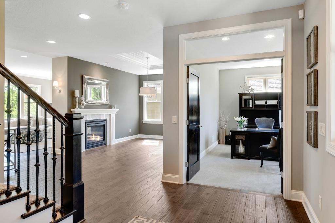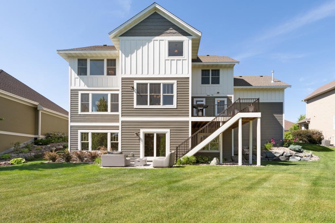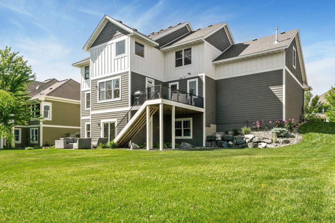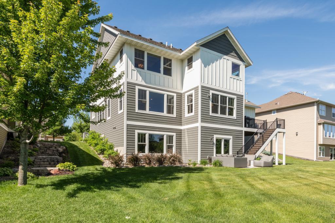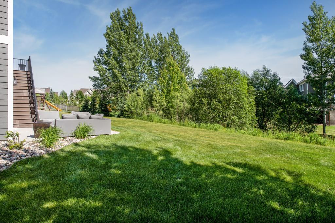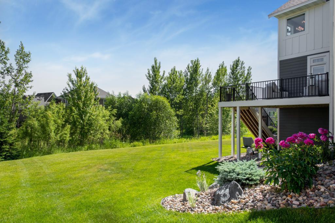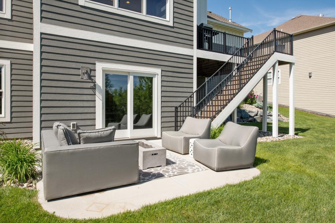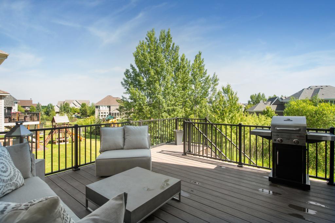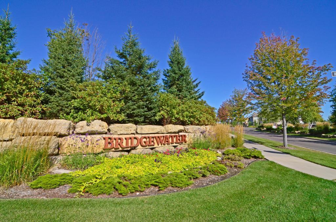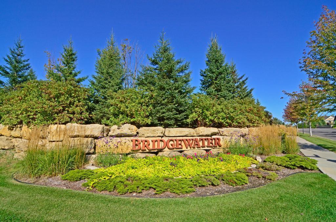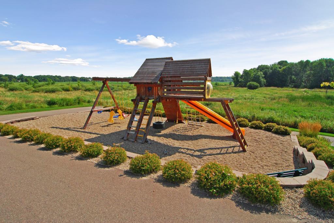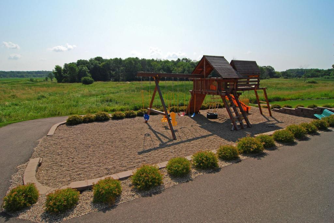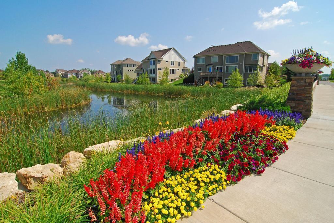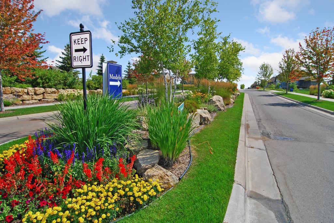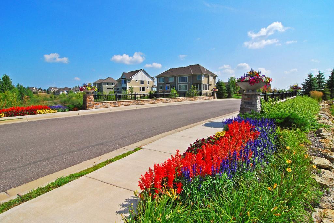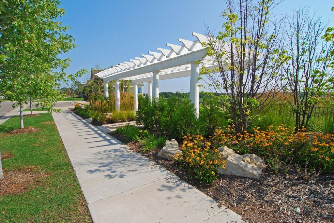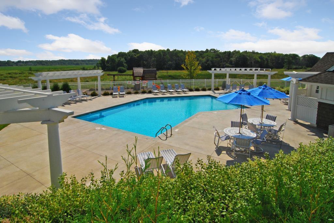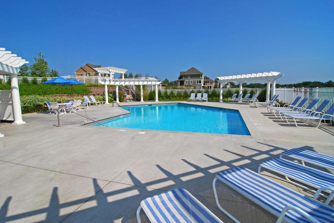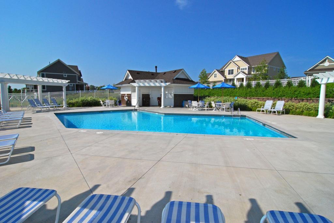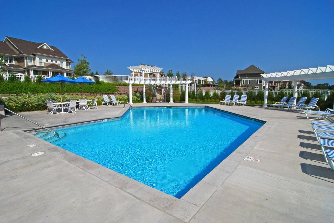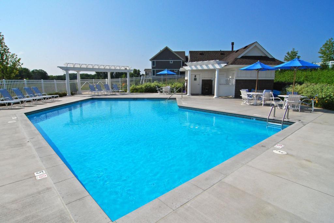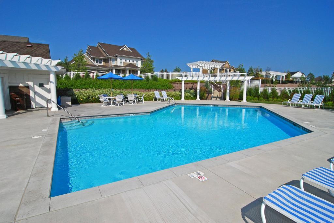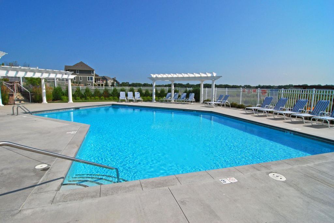4619 BLUEBELL TRAIL
4619 Bluebell Trail, , ,
-
Price: $859,900
-
Status type: For Sale
-
City: N/A
-
Neighborhood: N/A
Bedrooms: 5
Property Size :5116
-
Listing Agent: NST16633,NST43730
-
Property type : Single Family Residence
-
Zip code: N/A
-
Street: 4619 Bluebell Trail
-
Street: 4619 Bluebell Trail
Bathrooms: 5
Year: 2013
Listing Brokerage: Coldwell Banker Burnet
DETAILS
Artisan quality finishes can be yours in this executive Bridgewater home! You will love the extensive enameled woodwork, Rich espresso wide plank flooring, and neutral gray tones in this open concept layout. Key features include 4 Br up including luxurious master suite, Jack and Jill suite and princess suite. Second floor laundry, spacious loft, ample storage, ceiling details throughout, main level formal and informal eating spaces, beautiful gourmet kitchen with oversized pantry, mud room with large lockers, study and lovely foyer entry. Walkout LL features amusement room, wet bar and Family room ideal for entertaining and 5th bedroom. Transition outdoors on your maintenance free deck or paver patio. Spacious and level yard. Oversized 3 car garage. Neighborhood includes tot lot and community pool. Award Winning Wayzata Schools!
INTERIOR
Bedrooms: 5
Fin ft² / Living Area: 5116 ft²
Below Ground Living: 1400ft²
Bathrooms: 5
Above Ground Living: 3716ft²
-
Basement Details: Walkout, Full, Finished, Drain Tiled, Sump Pump, Concrete,
Appliances Included:
-
EXTERIOR
Air Conditioning: Central Air
Garage Spaces: 3
Construction Materials: N/A
Foundation Size: 1672ft²
Unit Amenities:
-
- Patio
- Deck
- Porch
- Hardwood Floors
- Tiled Floors
- Ceiling Fan(s)
- Walk-In Closet
- In-Ground Sprinkler
- Kitchen Center Island
- Master Bedroom Walk-In Closet
- Wet Bar
Heating System:
-
- Forced Air
ROOMS
| Main | Size | ft² |
|---|---|---|
| Living Room | 17x16 | 289 ft² |
| Dining Room | 15x9 | 225 ft² |
| Kitchen | 15x15 | 225 ft² |
| Mud Room | 11.8x6 | 137.67 ft² |
| Office | 10.5x14.8 | 152.78 ft² |
| Lower | Size | ft² |
|---|---|---|
| Family Room | 15x17 | 225 ft² |
| Amusement Room | 13x19.8 | 255.67 ft² |
| Bedroom 5 | 13x11.6 | 149.5 ft² |
| Bar/Wet Bar Room | 10.9x10 | 117.18 ft² |
| Upper | Size | ft² |
|---|---|---|
| Bedroom 1 | 14.6x17.6 | 253.75 ft² |
| Bedroom 2 | 16.7x15 | 276.94 ft² |
| Bedroom 3 | 12x12.6 | 150 ft² |
| Bedroom 4 | 14.7x11.4 | 165.28 ft² |
| Loft | 16x16.5 | 262.67 ft² |
LOT
Acres: N/A
Lot Size Dim.: 90x150
Longitude: 45.0632
Latitude: -93.5604
Zoning: Residential-Single Family
FINANCIAL & TAXES
Tax year: 2019
Tax annual amount: $8,967
MISCELLANEOUS
Fuel System: N/A
Sewer System: City Sewer/Connected
Water System: City Water/Connected
ADDITIONAL INFORMATION
MLS#: NST5323280
Listing Brokerage: Coldwell Banker Burnet

ID: 136806
Published: October 17, 2019
Last Update: October 17, 2019
Views: 36


