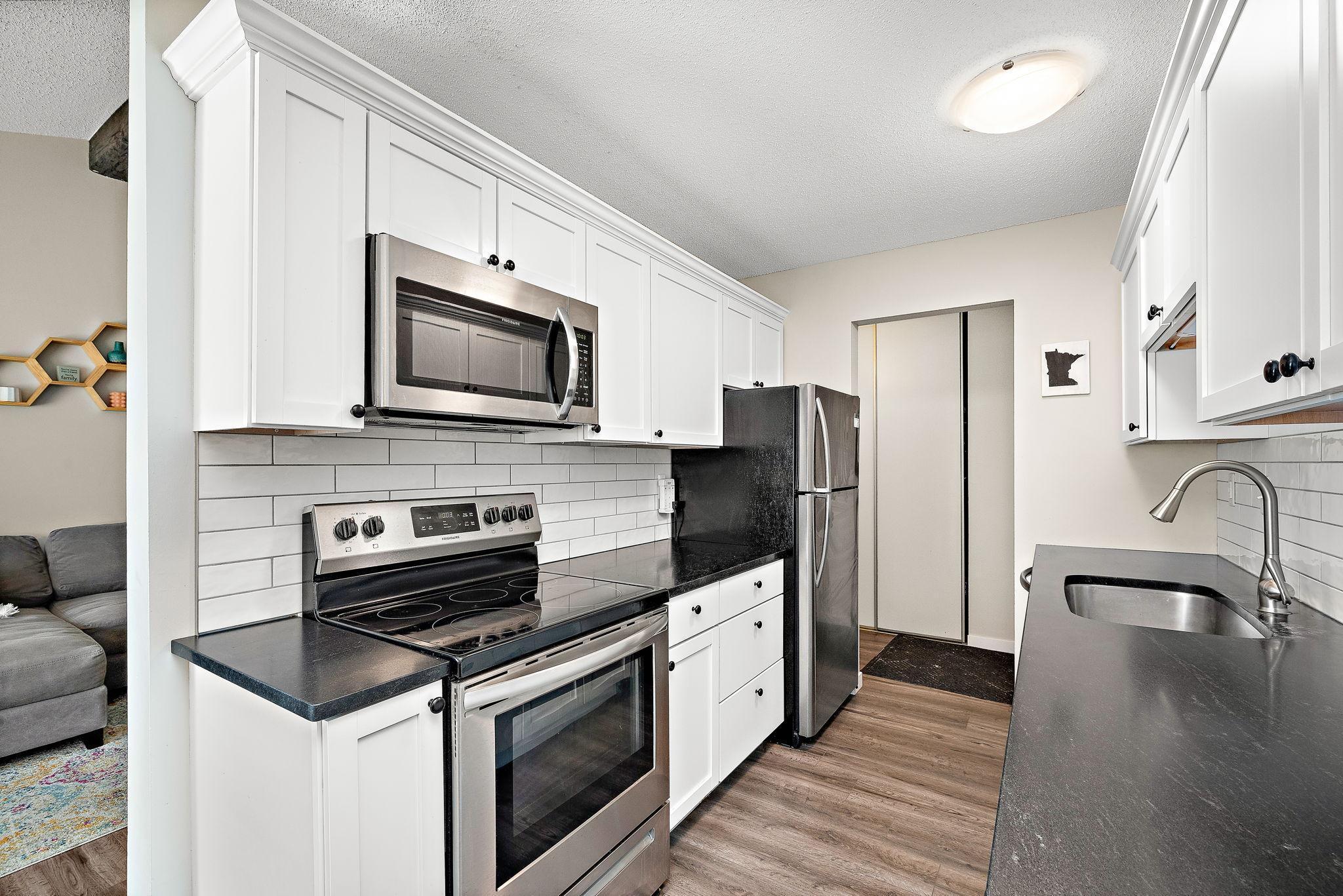4618 CEDAR LAKE ROAD
4618 Cedar Lake Road, Minneapolis (Saint Louis Park), 55416, MN
-
Price: $212,500
-
Status type: For Sale
-
Neighborhood: Cic 0157 Cedar Trails Condo
Bedrooms: 2
Property Size :1008
-
Listing Agent: NST19238,NST82263
-
Property type : Low Rise
-
Zip code: 55416
-
Street: 4618 Cedar Lake Road
-
Street: 4618 Cedar Lake Road
Bathrooms: 2
Year: 1973
Listing Brokerage: RE/MAX Results
FEATURES
- Range
- Refrigerator
- Microwave
- Dishwasher
- Trash Compactor
DETAILS
Beautifully updated and move-in ready! This stylish 2-bedroom, 2-bath upper-level condo in the highly desirable Cedar Trails community has been thoughtfully renovated from top to bottom within the last three years. The kitchen shines with modern cabinetry, solid-surface countertops, a sleek tiled backsplash, and stainless steel appliances, all set atop updated flooring that continues through the dining and living spaces for a cohesive, contemporary feel. Both bathrooms have been refreshed with new ceramic tile, while the bedrooms feature plush carpeting and fresh paint for added comfort. Enjoy the convenience of your own private garage plus an additional reserved parking space located just steps from the front entrance. Perfectly positioned near the West End’s restaurants, retail, and entertainment—with quick access to downtown—this home blends comfort with convenience. Cedar Trails residents enjoy well-kept outdoor amenities including gas grills, picnic areas, and a sparkling community pool. The tranquil setting is enhanced by neighboring Cedarhurst Park and easy access to the Cedar Lake Trail system, offering an ideal lifestyle for those who love both nature and city living.
INTERIOR
Bedrooms: 2
Fin ft² / Living Area: 1008 ft²
Below Ground Living: N/A
Bathrooms: 2
Above Ground Living: 1008ft²
-
Basement Details: None,
Appliances Included:
-
- Range
- Refrigerator
- Microwave
- Dishwasher
- Trash Compactor
EXTERIOR
Air Conditioning: Wall Unit(s)
Garage Spaces: 1
Construction Materials: N/A
Foundation Size: 1008ft²
Unit Amenities:
-
- Vaulted Ceiling(s)
- Intercom System
Heating System:
-
- Hot Water
- Baseboard
ROOMS
| Main | Size | ft² |
|---|---|---|
| Living Room | 23x11 | 529 ft² |
| Dining Room | 10x8 | 100 ft² |
| Kitchen | 10x8 | 100 ft² |
| Bedroom 1 | 16x11 | 256 ft² |
| Bedroom 2 | 15x10 | 225 ft² |
| Other Room | 2x1.5 | 2.83 ft² |
| n/a | Size | ft² |
|---|---|---|
| Garage | 22x10 | 484 ft² |
LOT
Acres: N/A
Lot Size Dim.: Common
Longitude: 44.9655
Latitude: -93.337
Zoning: Residential-Single Family
FINANCIAL & TAXES
Tax year: 2025
Tax annual amount: $2,122
MISCELLANEOUS
Fuel System: N/A
Sewer System: City Sewer/Connected
Water System: City Water/Connected
ADDITIONAL INFORMATION
MLS#: NST7827799
Listing Brokerage: RE/MAX Results

ID: 4299078
Published: November 14, 2025
Last Update: November 14, 2025
Views: 1






