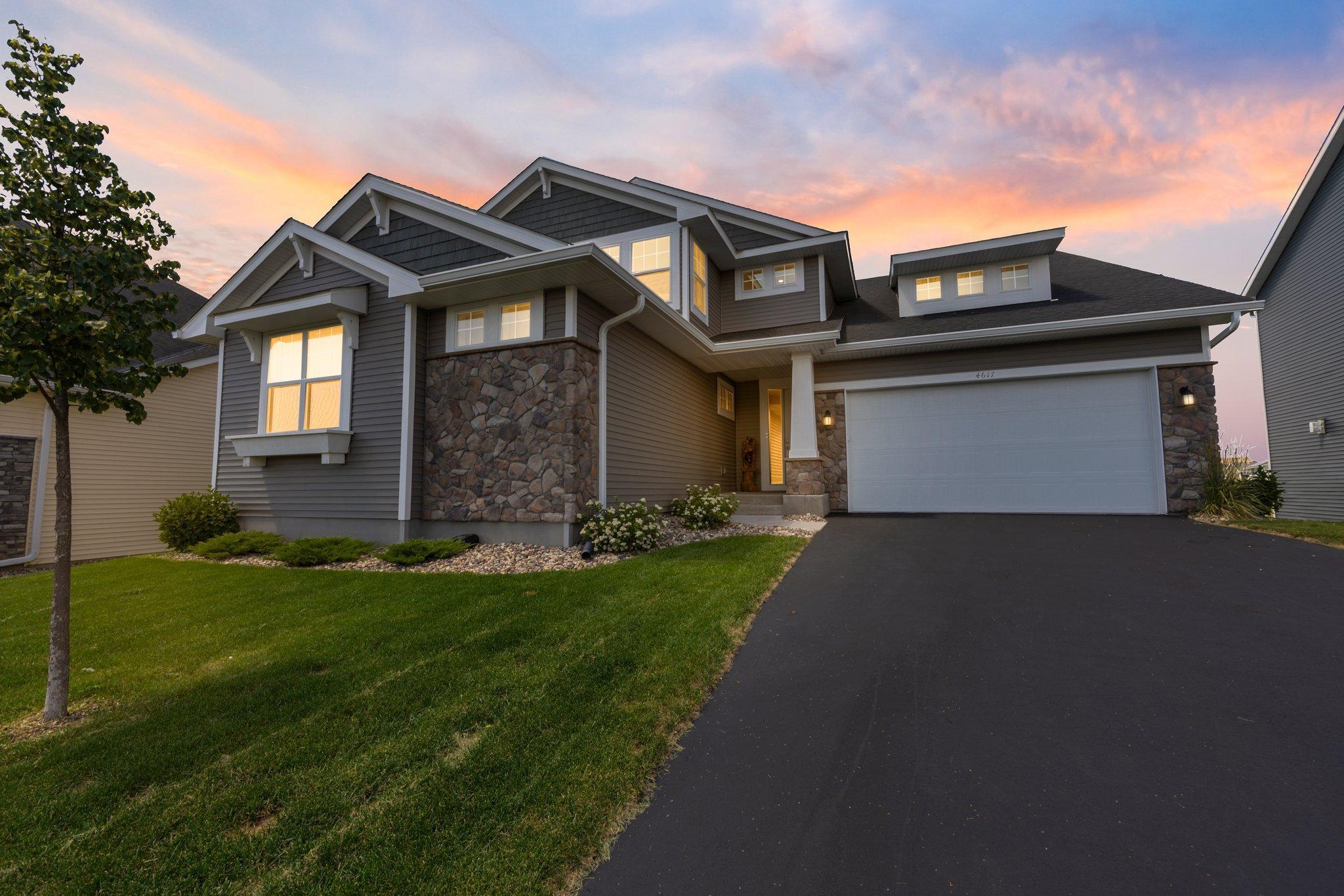4617 COBALT LANE
4617 Cobalt Lane, Woodbury, 55129, MN
-
Price: $769,900
-
Status type: For Sale
-
City: Woodbury
-
Neighborhood: Bridlewood Farms 6th Add
Bedrooms: 5
Property Size :3385
-
Listing Agent: NST16748,NST47402
-
Property type : Single Family Residence
-
Zip code: 55129
-
Street: 4617 Cobalt Lane
-
Street: 4617 Cobalt Lane
Bathrooms: 5
Year: 2023
Listing Brokerage: Edina Realty, Inc.
FEATURES
- Range
- Refrigerator
- Washer
- Microwave
- Dishwasher
- Water Softener Owned
- Disposal
- Water Filtration System
- Electric Water Heater
- Stainless Steel Appliances
DETAILS
Welcome to this stunning "like new" 2023 - built 2-story walkout home, perfectly situated on a premium lot with serene nature views and a fully fenced backyard. Offering over 3,500 finished square feet with an additional 1,800+ sq ft of unfinished walkout basement space (with rough-in for a bathroom), this rare property is a must-see! Designed with versatility in mind, the home features a main-level "Next Gen" suite - ideal for multi-generational living - complete with a private full kitchen & dining area, laundry, living room, bedroom, full bath, and a walk-in closet. With a total of 5 spacious bedrooms and 5 bathrooms, every bedroom offers bathroom access and a walk-in closet. The home is loaded with upgrades throughout, showcasing quality craftsmanship and thoughtful design in every detail. Located in a highly desirable neighborhood with limited availability, this unique and flexible floorplan is a rare opportunity. Don't wait - schedule your showing today!
INTERIOR
Bedrooms: 5
Fin ft² / Living Area: 3385 ft²
Below Ground Living: N/A
Bathrooms: 5
Above Ground Living: 3385ft²
-
Basement Details: Drain Tiled, Full, Sump Basket, Unfinished, Walkout,
Appliances Included:
-
- Range
- Refrigerator
- Washer
- Microwave
- Dishwasher
- Water Softener Owned
- Disposal
- Water Filtration System
- Electric Water Heater
- Stainless Steel Appliances
EXTERIOR
Air Conditioning: Central Air
Garage Spaces: 2
Construction Materials: N/A
Foundation Size: 1906ft²
Unit Amenities:
-
- Patio
- Kitchen Window
- Deck
- In-Ground Sprinkler
- Panoramic View
- Kitchen Center Island
- Main Floor Primary Bedroom
Heating System:
-
- Forced Air
ROOMS
| Main | Size | ft² |
|---|---|---|
| Living Room | 17x15 | 289 ft² |
| Dining Room | 15x13 | 225 ft² |
| Kitchen | 17x12 | 289 ft² |
| Bedroom 1 | 14x12 | 196 ft² |
| Living Room | 21x17 | 441 ft² |
| Kitchen | 14x13 | 196 ft² |
| Deck | 24x14 | 576 ft² |
| Basement | Size | ft² |
|---|---|---|
| Family Room | n/a | 0 ft² |
| Upper | Size | ft² |
|---|---|---|
| Bedroom 2 | 18x15 | 324 ft² |
| Bedroom 3 | 15x12 | 225 ft² |
| Bedroom 4 | 15x16 | 225 ft² |
| Bedroom 5 | 18x11 | 324 ft² |
| Laundry | 7x7 | 49 ft² |
| Lower | Size | ft² |
|---|---|---|
| Patio | 20x12 | 400 ft² |
LOT
Acres: N/A
Lot Size Dim.: 73x134
Longitude: 44.8803
Latitude: -92.9375
Zoning: Residential-Single Family
FINANCIAL & TAXES
Tax year: 2025
Tax annual amount: $8,912
MISCELLANEOUS
Fuel System: N/A
Sewer System: City Sewer/Connected
Water System: City Water/Connected
ADDITIONAL INFORMATION
MLS#: NST7767810
Listing Brokerage: Edina Realty, Inc.

ID: 3877126
Published: July 11, 2025
Last Update: July 11, 2025
Views: 15






