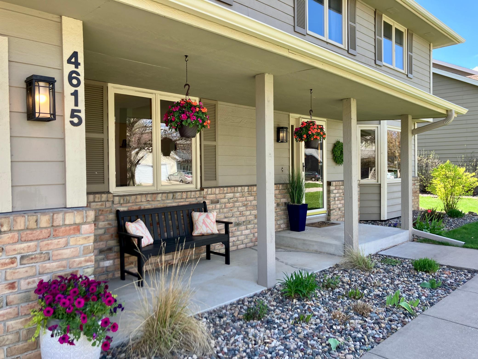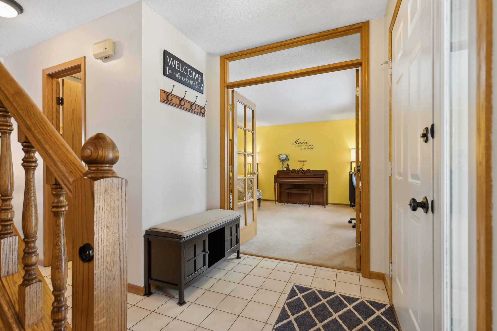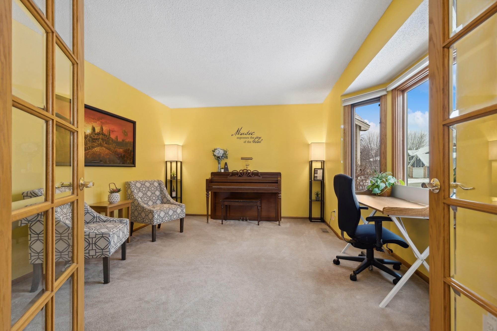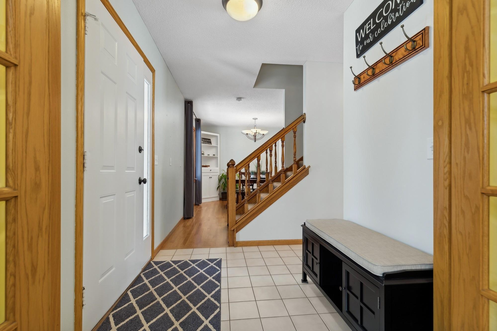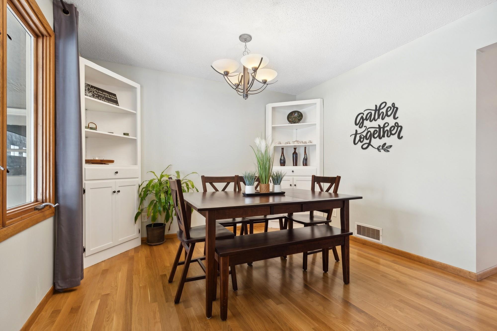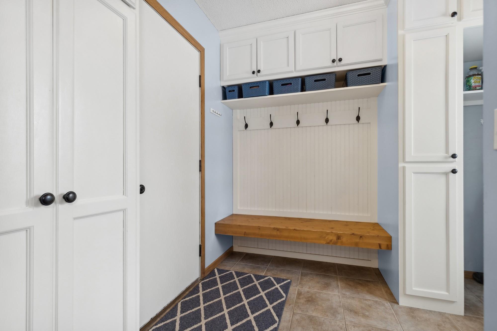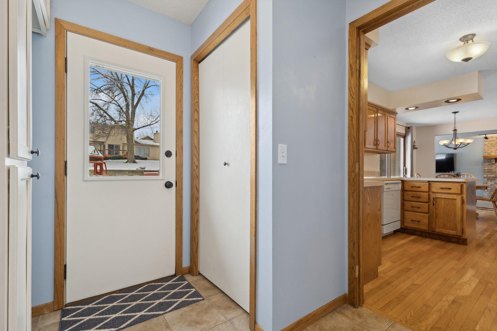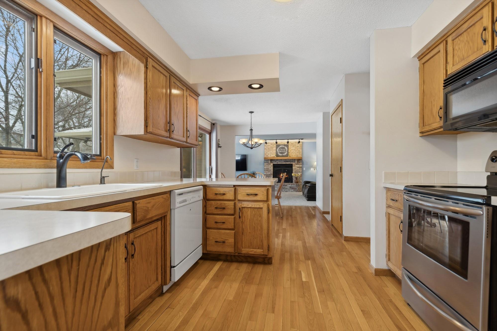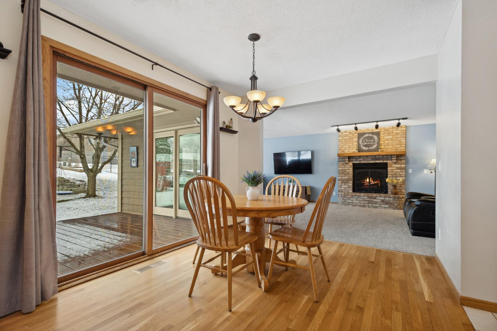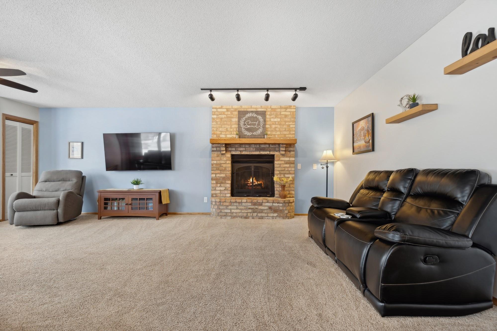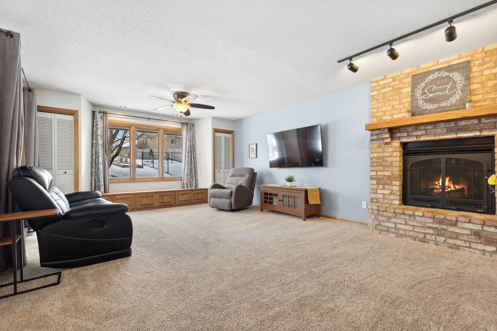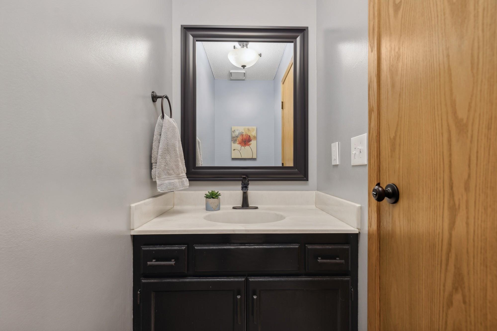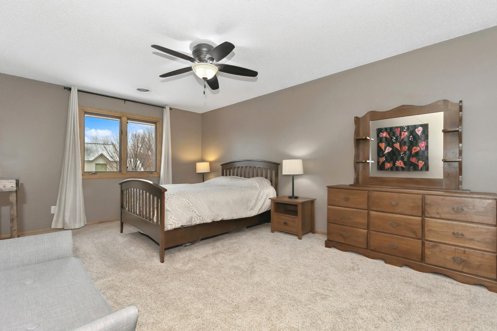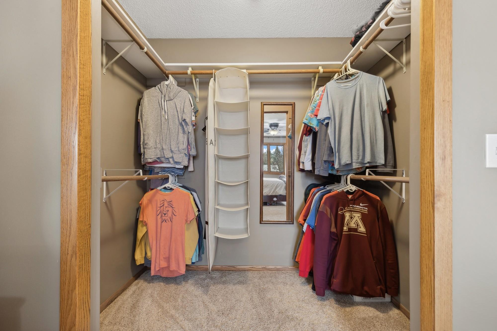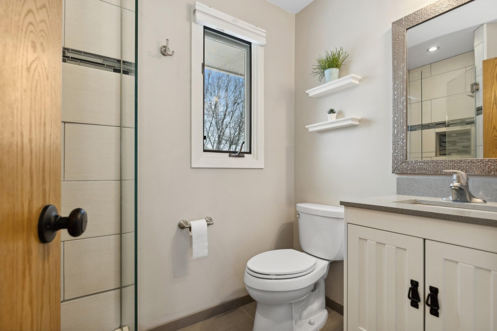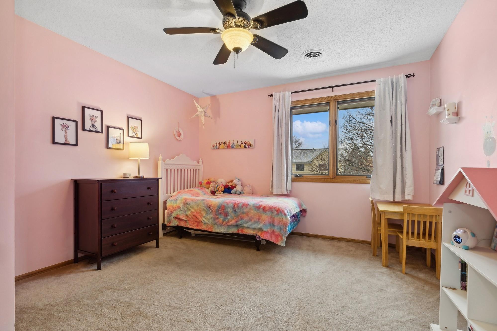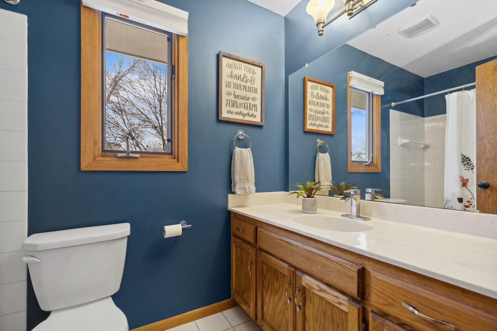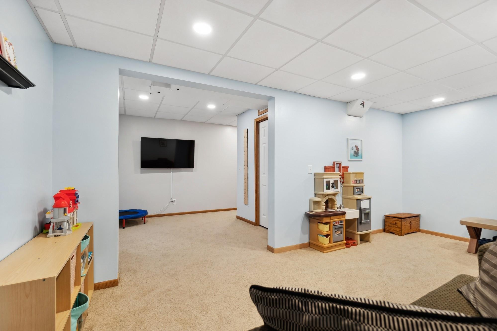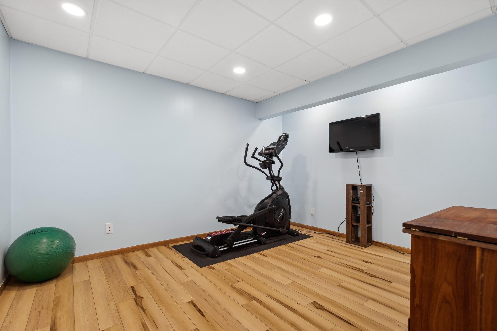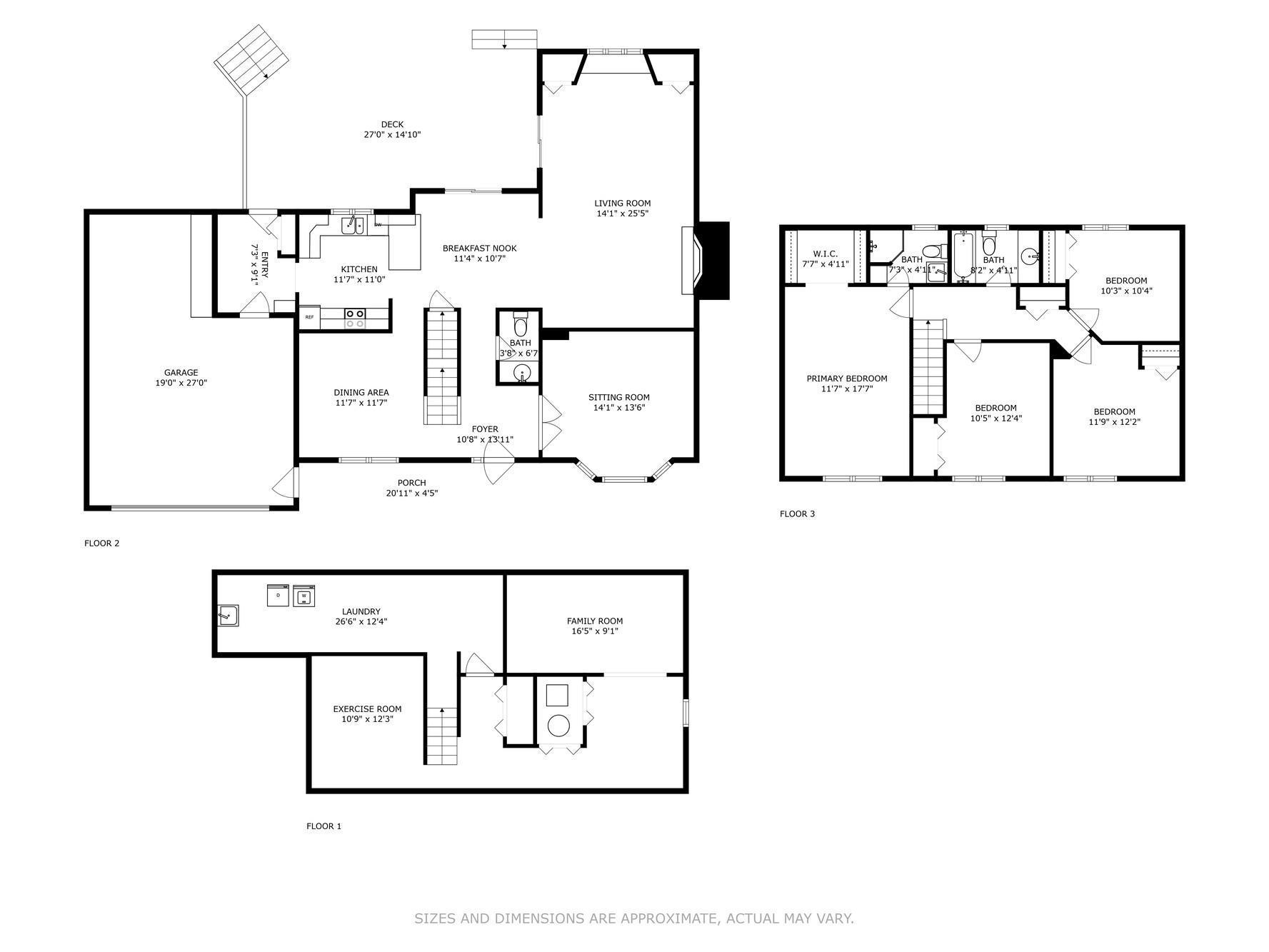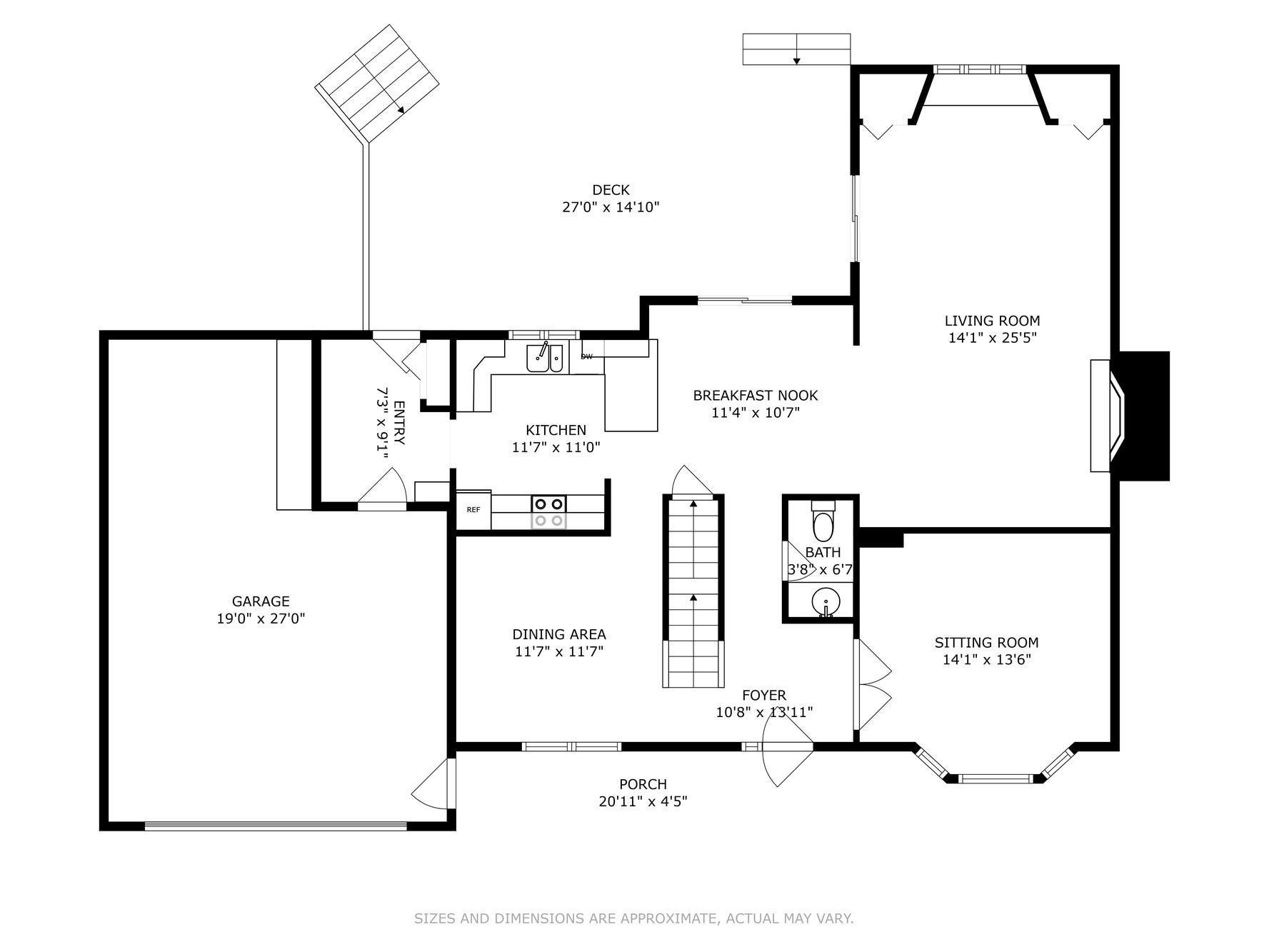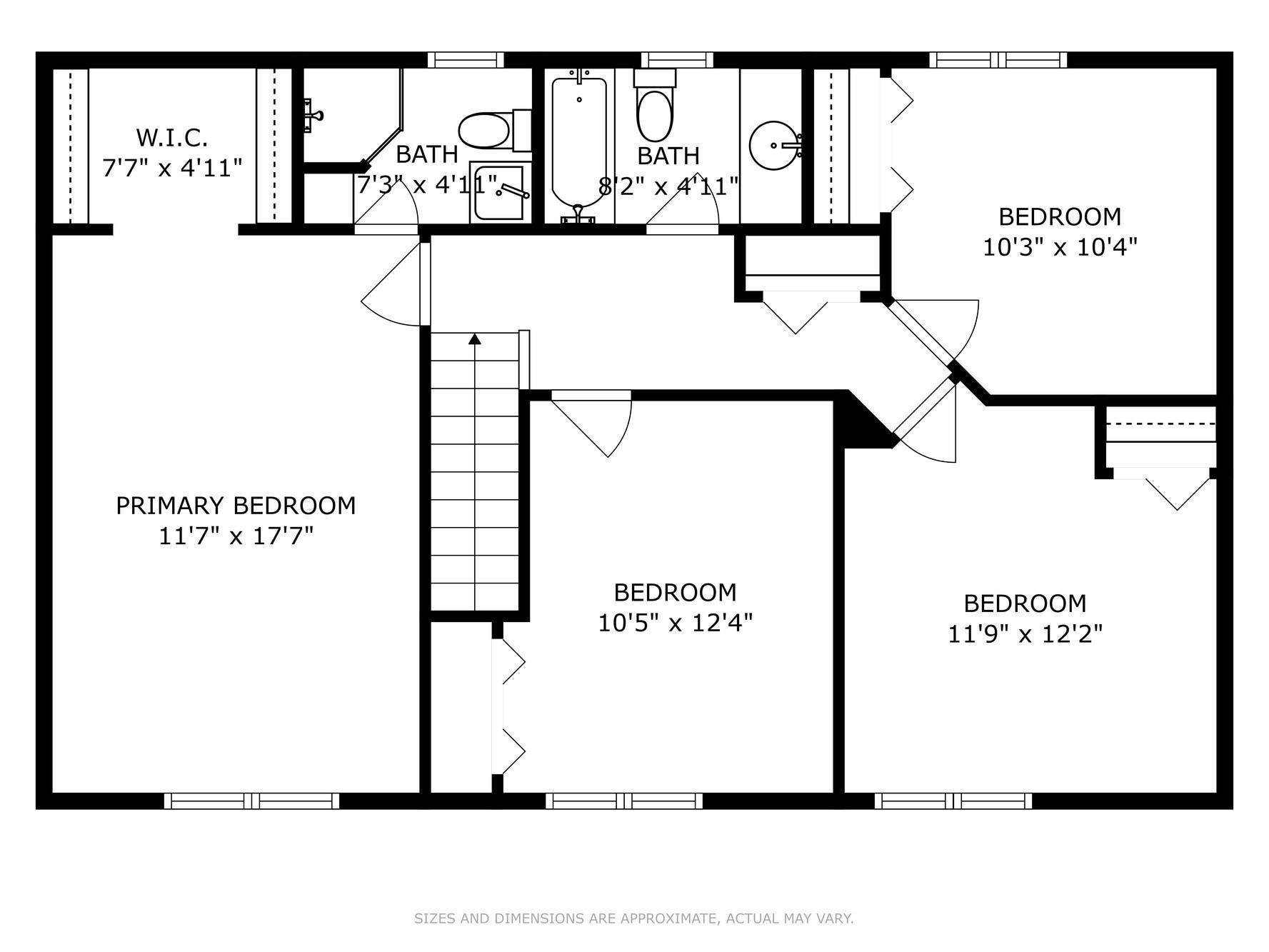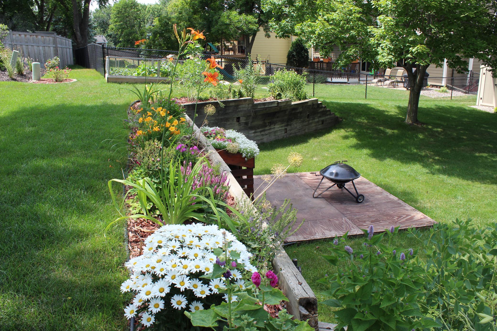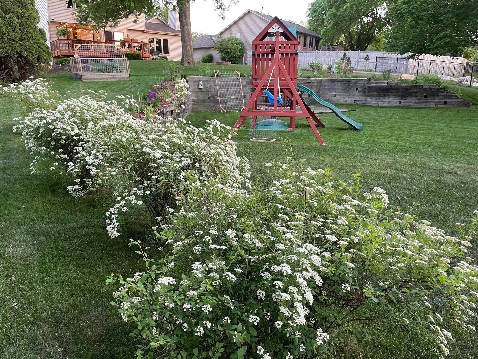4615 TRENTON CIRCLE
4615 Trenton Circle, Plymouth, 55442, MN
-
Price: $499,900
-
Status type: For Sale
-
City: Plymouth
-
Neighborhood: Woodlands 2nd Add
Bedrooms: 4
Property Size :2676
-
Listing Agent: NST16633,NST102937
-
Property type : Single Family Residence
-
Zip code: 55442
-
Street: 4615 Trenton Circle
-
Street: 4615 Trenton Circle
Bathrooms: 3
Year: 1987
Listing Brokerage: Coldwell Banker Burnet
FEATURES
- Range
- Refrigerator
- Washer
- Dryer
- Microwave
- Exhaust Fan
- Dishwasher
- Water Softener Owned
- Disposal
- Humidifier
- Water Filtration System
- Gas Water Heater
DETAILS
This home checks all of the boxes! Well-maintained two-story in a great neighborhood, steps from a walking path to Rolling Hills Park. New roof and gutters, newer furnace, AC, and numerous other updates. Lots of room for everyone inside and out! A welcoming entrance leads to a front Foyer, main floor Office, and Dining Room. Enjoy south-facing views of the backyard from the Kitchen, Eating Area, and Great Room. A Mud Room and Powder Room complete the main level. The second floor features four bedrooms, including a generous-sized Primary Suite, 3/4 ensuite, and walk-in closet. The lowest level features a recreation room and exercise room. The beautifully manicured yard, perennials, and gardens, offer more great spaces to relax, entertain, and play. Great house, great location. Better hurry!
INTERIOR
Bedrooms: 4
Fin ft² / Living Area: 2676 ft²
Below Ground Living: 556ft²
Bathrooms: 3
Above Ground Living: 2120ft²
-
Basement Details: Block, Egress Window(s), Finished, Full, Sump Pump,
Appliances Included:
-
- Range
- Refrigerator
- Washer
- Dryer
- Microwave
- Exhaust Fan
- Dishwasher
- Water Softener Owned
- Disposal
- Humidifier
- Water Filtration System
- Gas Water Heater
EXTERIOR
Air Conditioning: Central Air
Garage Spaces: 2
Construction Materials: N/A
Foundation Size: 1002ft²
Unit Amenities:
-
- Kitchen Window
- Deck
- Porch
- Natural Woodwork
- Hardwood Floors
- Ceiling Fan(s)
- Washer/Dryer Hookup
- Exercise Room
- Tile Floors
- Primary Bedroom Walk-In Closet
Heating System:
-
- Forced Air
ROOMS
| Main | Size | ft² |
|---|---|---|
| Great Room | 25.5x14 | 648.13 ft² |
| Dining Room | 12x12 | 144 ft² |
| Kitchen | 23x11 | 529 ft² |
| Office | 14x13.5 | 187.83 ft² |
| Foyer | 14x11 | 196 ft² |
| Mud Room | 9x8 | 81 ft² |
| Deck | 27x15 | 729 ft² |
| Upper | Size | ft² |
|---|---|---|
| Bedroom 1 | 17.5x11.5 | 198.84 ft² |
| Bedroom 2 | 12.5x10.5 | 129.34 ft² |
| Bedroom 3 | 12x12 | 144 ft² |
| Bedroom 4 | 10.5x10 | 109.38 ft² |
| Lower | Size | ft² |
|---|---|---|
| Amusement Room | 16.5x9 | 270.88 ft² |
| Exercise Room | 12x11 | 144 ft² |
| Game Room | 9x9 | 81 ft² |
LOT
Acres: N/A
Lot Size Dim.: 80x130x64x136
Longitude: 45.0377
Latitude: -93.4144
Zoning: Residential-Single Family
FINANCIAL & TAXES
Tax year: 2024
Tax annual amount: $4,999
MISCELLANEOUS
Fuel System: N/A
Sewer System: City Sewer/Connected
Water System: City Water/Connected
ADITIONAL INFORMATION
MLS#: NST7347583
Listing Brokerage: Coldwell Banker Burnet

ID: 2809679
Published: December 31, 1969
Last Update: April 10, 2024
Views: 32


