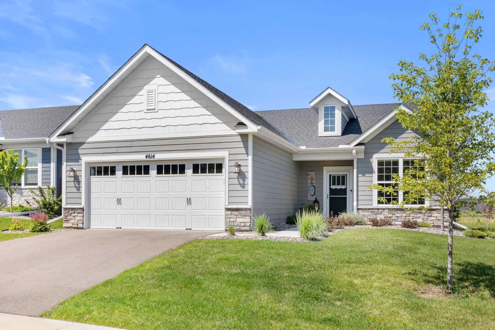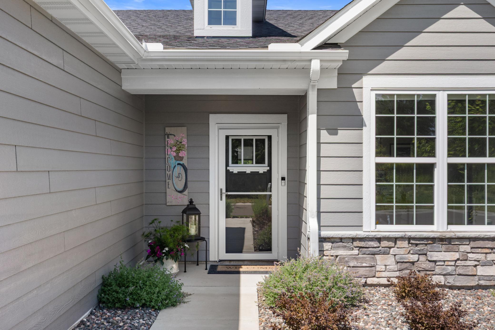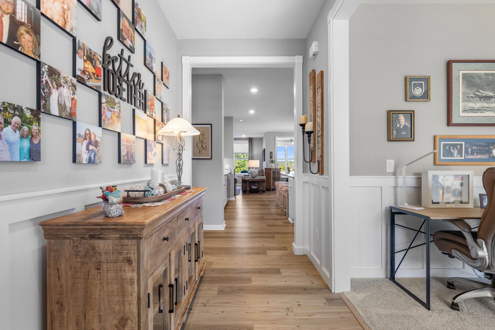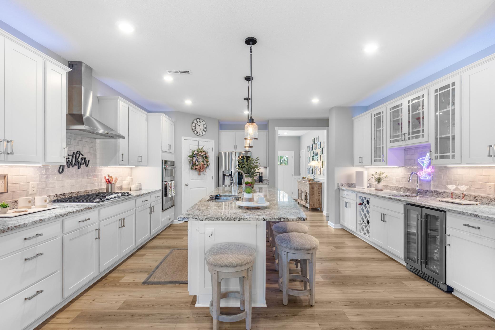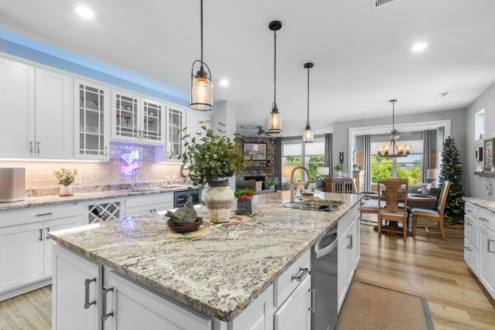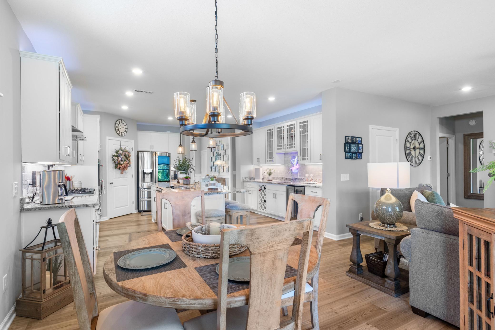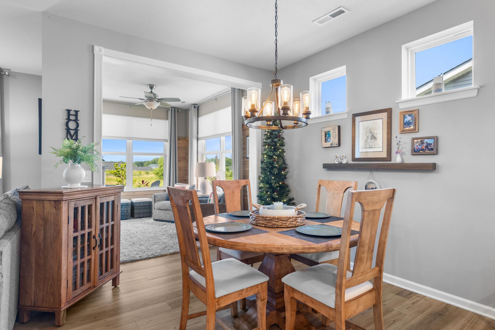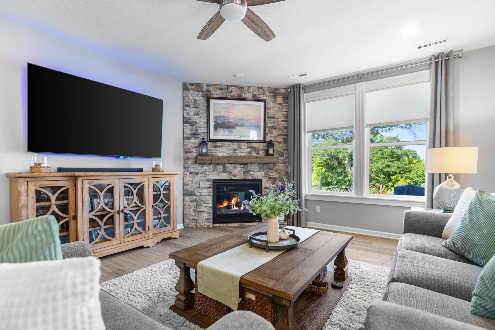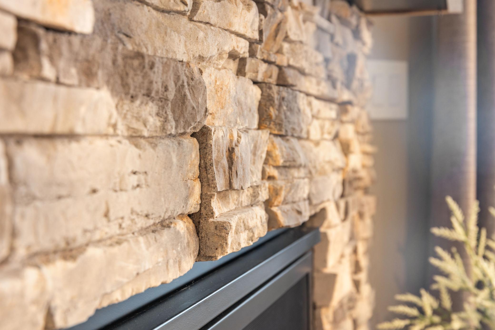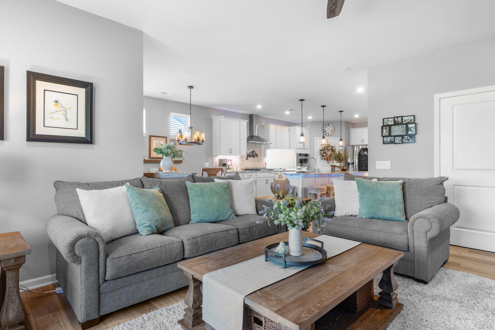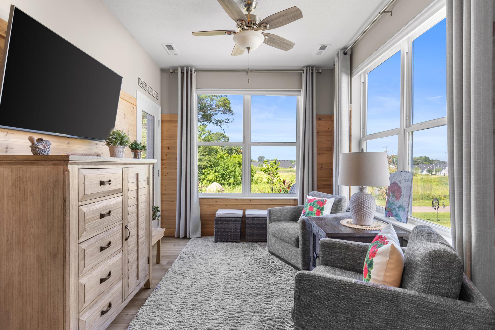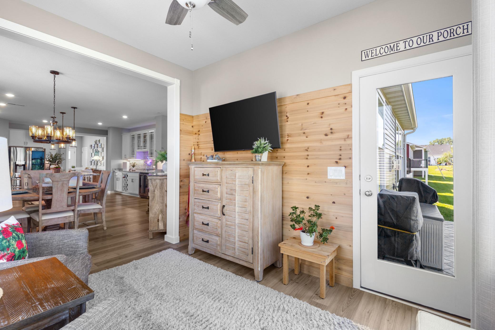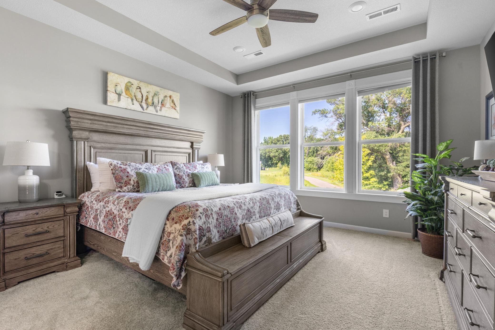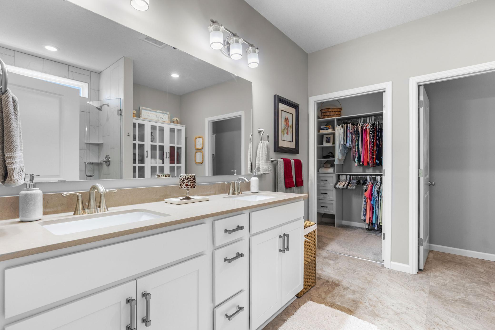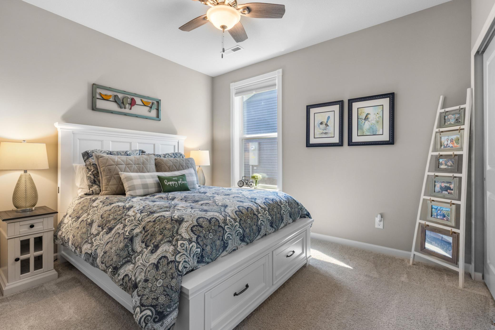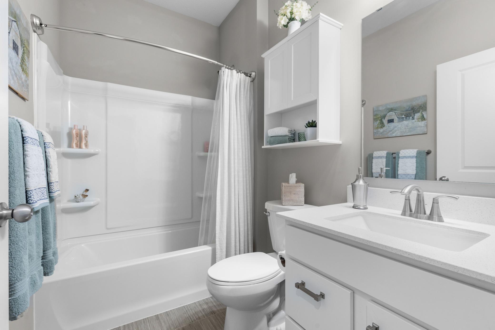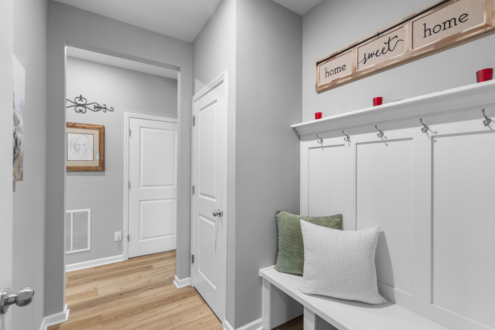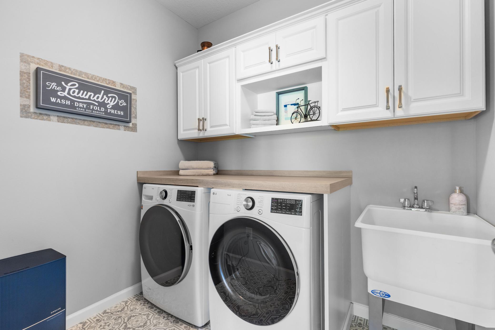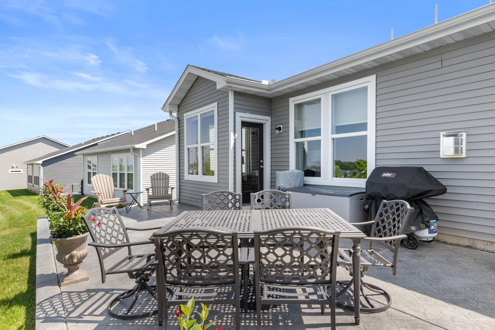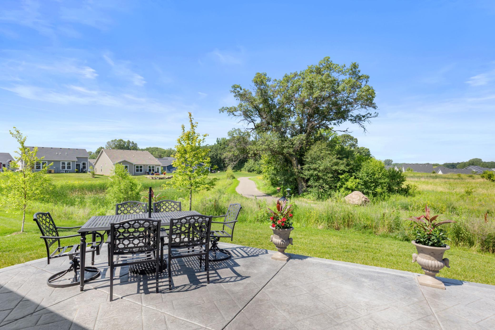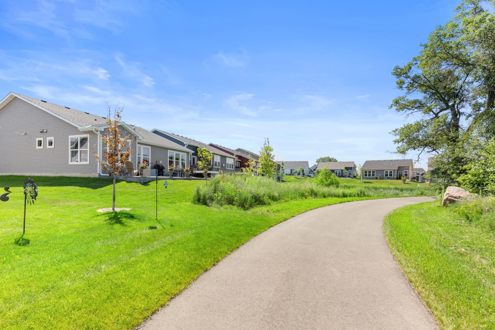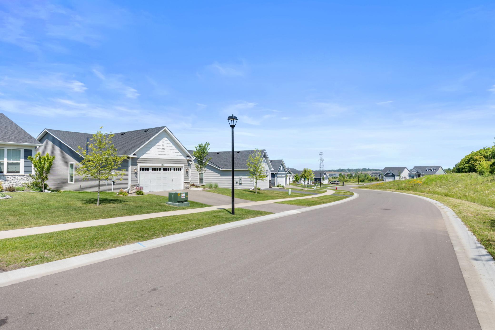4614 BENJAMIN PLACE
4614 Benjamin Place, Woodbury, 55129, MN
-
Property type : Single Family Residence
-
Zip code: 55129
-
Street: 4614 Benjamin Place
-
Street: 4614 Benjamin Place
Bathrooms: 2
Year: 2022
Listing Brokerage: RE/MAX Advantage Plus
FEATURES
- Range
- Microwave
- Exhaust Fan
- Dishwasher
- Water Softener Owned
- Disposal
- Cooktop
- Wall Oven
- Air-To-Air Exchanger
- Gas Water Heater
- Stainless Steel Appliances
DETAILS
This beautifully updated 2BR end-unit townhome is in mint condition and offers easy single-level living in a quiet neighborhood—an ideal retreat in a prime location. The home is being offered fully furnished, making it truly move-in ready. Inside, a spacious open-concept layout connects the living, dining, and kitchen areas—perfect for everyday living and entertaining. The chef’s kitchen is huge and features stainless steel appliances, a gas range, oversized island with under-island lighting, over-cabinet lighting, and a stylish bar area with a built-in beverage fridge. Decorative casings around windows and doorways add architectural charm throughout the home, and the dining area flows seamlessly into the kitchen and living room, where a cozy fireplace with a stunning stone surround anchors the space and large windows fill the room with natural light. A dedicated office provides the perfect work-from-home setup or flex space. A sunroom off the dining area, wrapped in windows and finished with cedar planking, creates a bright and inviting space that opens to a 17’ x 12’ stamped concrete patio—ideal for outdoor dining or relaxing under the stars. The mudroom includes custom built-ins for practical everyday organization, and the garage is extra deep, finished with cedar planking, floor-to-ceiling shelving, and a lighted workbench. The primary suite is a tranquil retreat with plush carpet, generous natural light, and custom room-darkening shades. The ensuite bath includes a walk-in closet with custom cabinetry, double vanity and elegant finishes throughout. The laundry room features built-in cabinetry and countertop space for added functionality and style. Other thoughtful upgrades include all new gutters, custom window treatments, and decorative finishes throughout. Views from both the front and back of the home are beautiful and include a walking path and wooded/nature landscape with extensive wildlife. This home offers the perfect blend of comfort, thoughtful upgrades, and suburban convenience!
INTERIOR
Bedrooms: 2
Fin ft² / Living Area: 1885 ft²
Below Ground Living: N/A
Bathrooms: 2
Above Ground Living: 1885ft²
-
Basement Details: Drain Tiled,
Appliances Included:
-
- Range
- Microwave
- Exhaust Fan
- Dishwasher
- Water Softener Owned
- Disposal
- Cooktop
- Wall Oven
- Air-To-Air Exchanger
- Gas Water Heater
- Stainless Steel Appliances
EXTERIOR
Air Conditioning: Central Air
Garage Spaces: 2
Construction Materials: N/A
Foundation Size: 1885ft²
Unit Amenities:
-
- Walk-In Closet
- Washer/Dryer Hookup
- In-Ground Sprinkler
- Other
- Paneled Doors
- Main Floor Primary Bedroom
Heating System:
-
- Forced Air
ROOMS
| Main | Size | ft² |
|---|---|---|
| Family Room | 15x18.5 | 276.25 ft² |
| Kitchen | 18x11 | 324 ft² |
| Bedroom 1 | 14x14.7 | 204.17 ft² |
| Bedroom 2 | 10.4x12 | 107.47 ft² |
| Den | 10x11.6 | 115 ft² |
| Informal Dining Room | 10x10.5 | 104.17 ft² |
| Laundry | n/a | 0 ft² |
| Walk In Closet | n/a | 0 ft² |
| Pantry (Walk-In) | n/a | 0 ft² |
| Sun Room | 9.3x11.3 | 104.06 ft² |
LOT
Acres: N/A
Lot Size Dim.: 61x134x59x121
Longitude: 44.8827
Latitude: -92.9534
Zoning: Residential-Single Family
FINANCIAL & TAXES
Tax year: 2025
Tax annual amount: $5,652
MISCELLANEOUS
Fuel System: N/A
Sewer System: City Sewer/Connected
Water System: City Water/Connected
ADDITIONAL INFORMATION
MLS#: NST7771028
Listing Brokerage: RE/MAX Advantage Plus

ID: 3896087
Published: July 16, 2025
Last Update: July 16, 2025
Views: 2


