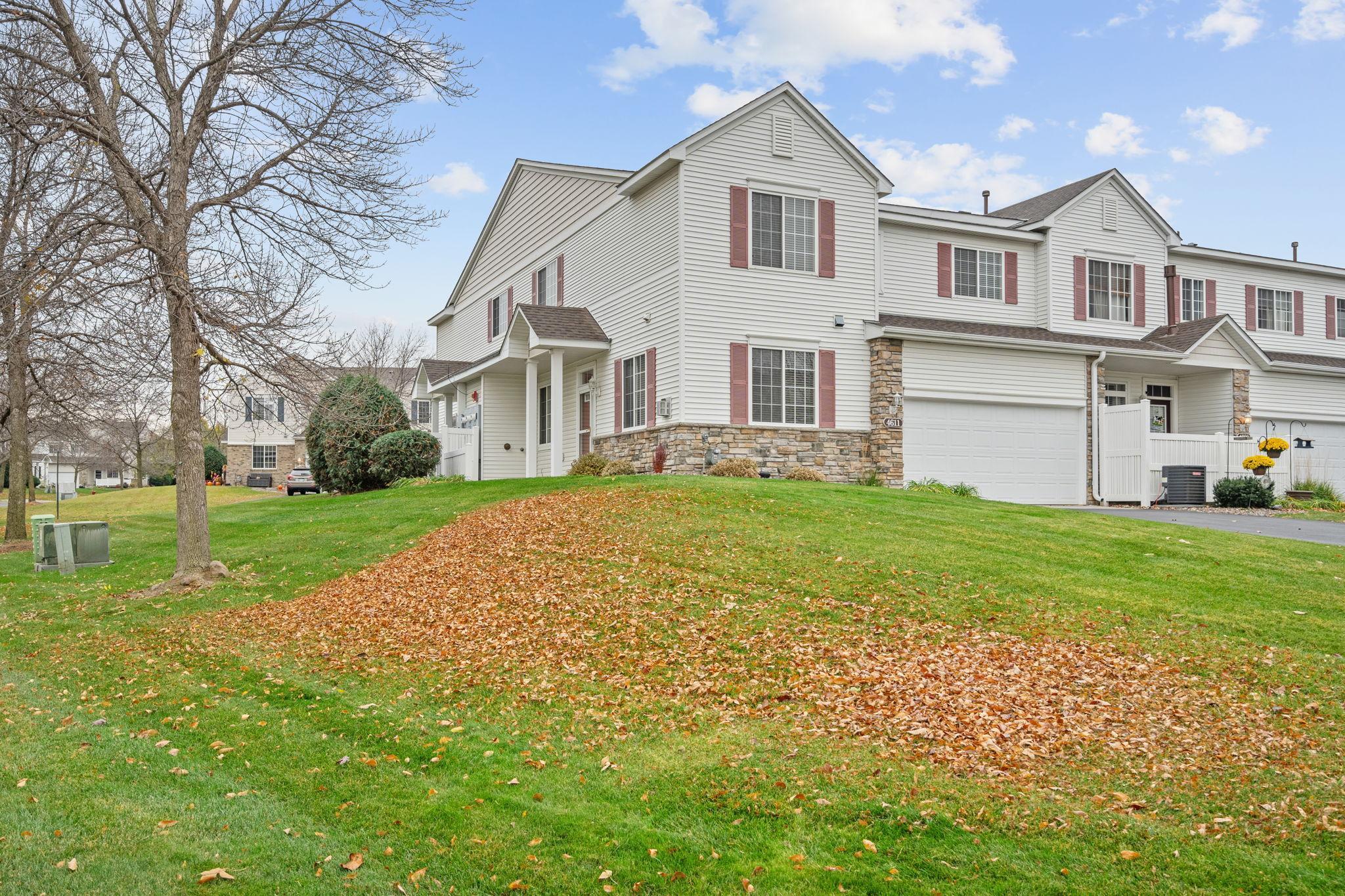4611 BLAINE AVENUE
4611 Blaine Avenue, Inver Grove Heights, 55076, MN
-
Price: $350,000
-
Status type: For Sale
-
City: Inver Grove Heights
-
Neighborhood: Lafayette Park
Bedrooms: 3
Property Size :1524
-
Listing Agent: NST1000015,NST101544
-
Property type : Townhouse Side x Side
-
Zip code: 55076
-
Street: 4611 Blaine Avenue
-
Street: 4611 Blaine Avenue
Bathrooms: 2
Year: 2004
Listing Brokerage: Real Broker, LLC
FEATURES
- Range
- Refrigerator
- Washer
- Dryer
- Exhaust Fan
- Dishwasher
- Water Softener Owned
- Disposal
DETAILS
Bright and modern corner unit with stylish finishes throughout. This sun-filled end unit features an open-concept layout with a spacious kitchen, quartz counters, and stainless appliances, flowing into a bright living area with a private balcony. The large primary suite offers a walk-in closet and spa-like bath. Secure underground parking, extra storage, and close to trails, shops, and transit. Move-in ready!
INTERIOR
Bedrooms: 3
Fin ft² / Living Area: 1524 ft²
Below Ground Living: N/A
Bathrooms: 2
Above Ground Living: 1524ft²
-
Basement Details: None,
Appliances Included:
-
- Range
- Refrigerator
- Washer
- Dryer
- Exhaust Fan
- Dishwasher
- Water Softener Owned
- Disposal
EXTERIOR
Air Conditioning: Central Air
Garage Spaces: 2
Construction Materials: N/A
Foundation Size: 1524ft²
Unit Amenities:
-
Heating System:
-
- Forced Air
ROOMS
| Main | Size | ft² |
|---|---|---|
| Living Room | 17'8" x 12'10" | 226.72 ft² |
| Dining Room | 12'4" x 8'5" | 103.81 ft² |
| Kitchen | 12'4" x 19'10" | 244.61 ft² |
| Upper | Size | ft² |
|---|---|---|
| Bedroom 1 | 17'8" x 12'10" | 226.72 ft² |
| Bedroom 2 | 12'1" x 10'4" | 124.86 ft² |
| Laundry | 5'5" x 11'2" | 60.49 ft² |
| Bedroom 3 | 12'1" x 9'6" | 114.79 ft² |
LOT
Acres: N/A
Lot Size Dim.: CONDO
Longitude: 44.8826
Latitude: -93.0597
Zoning: Residential-Single Family
FINANCIAL & TAXES
Tax year: 2025
Tax annual amount: $2,664
MISCELLANEOUS
Fuel System: N/A
Sewer System: City Sewer/Connected
Water System: City Water/Connected
ADDITIONAL INFORMATION
MLS#: NST7818473
Listing Brokerage: Real Broker, LLC

ID: 4281325
Published: November 07, 2025
Last Update: November 07, 2025
Views: 1






