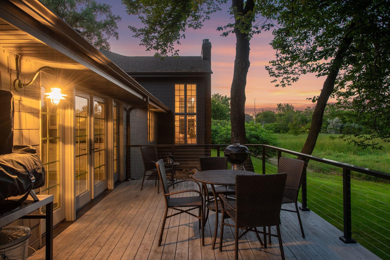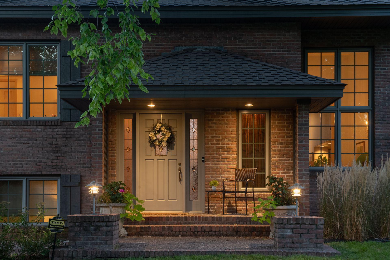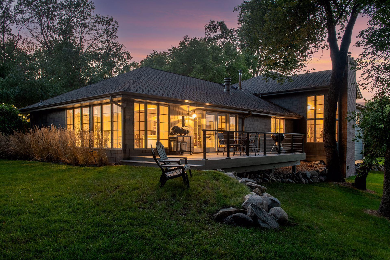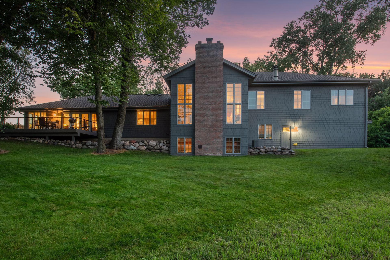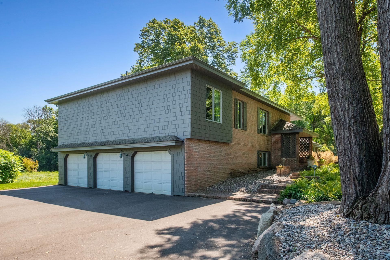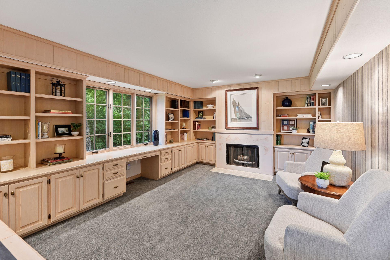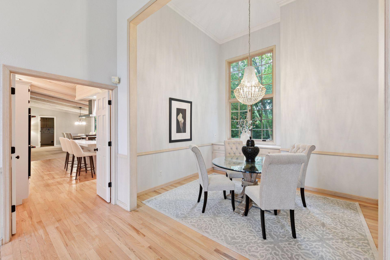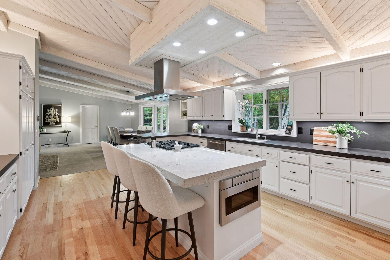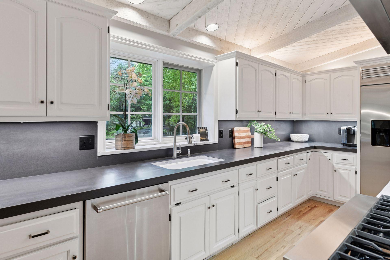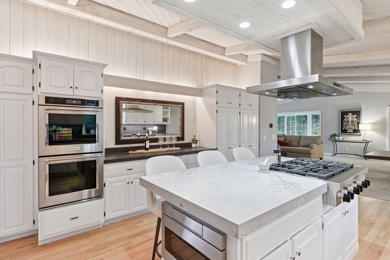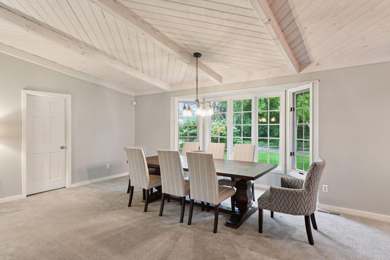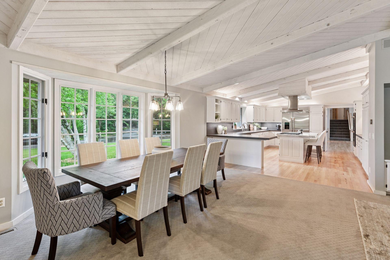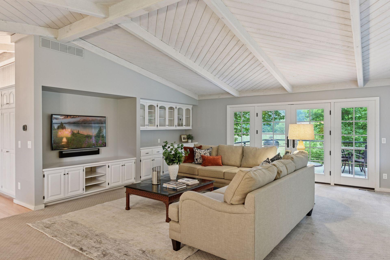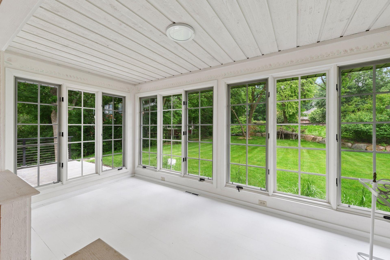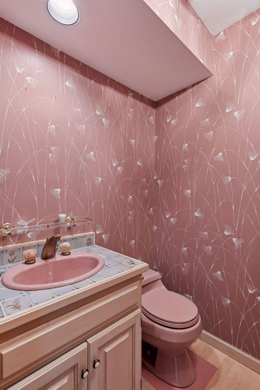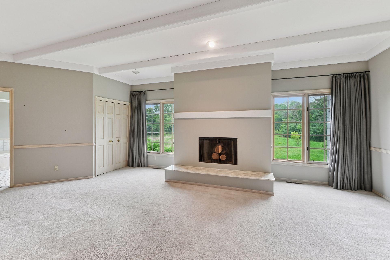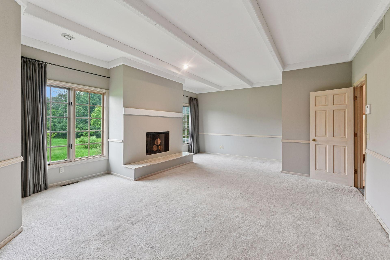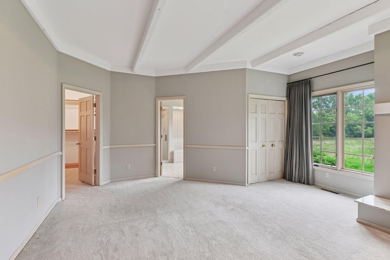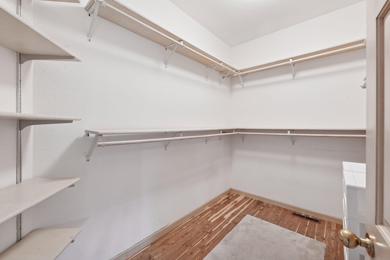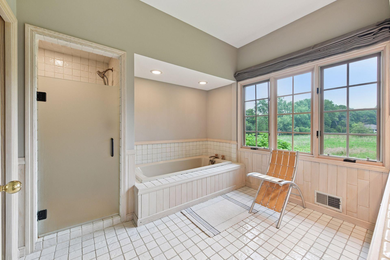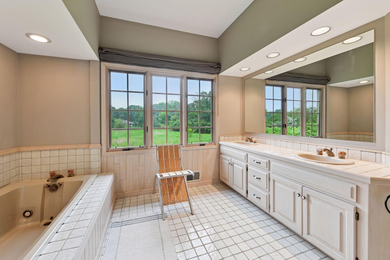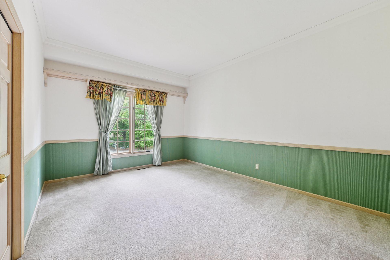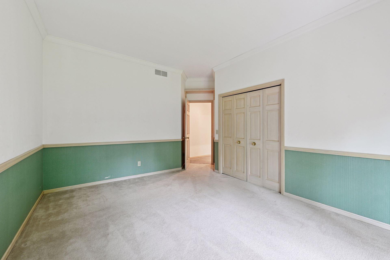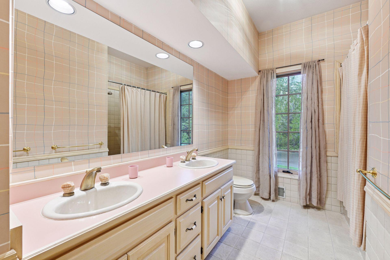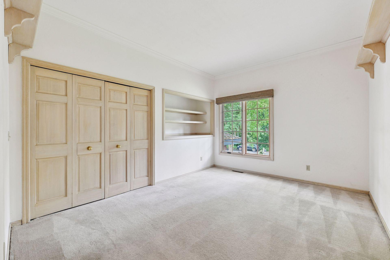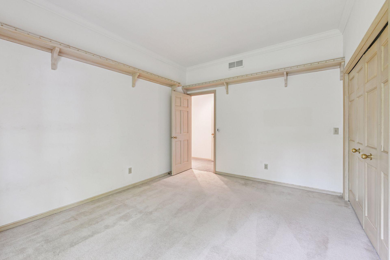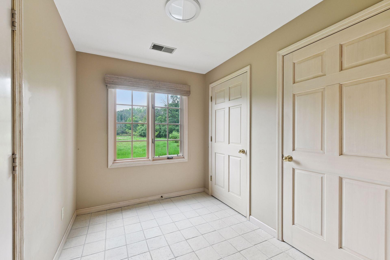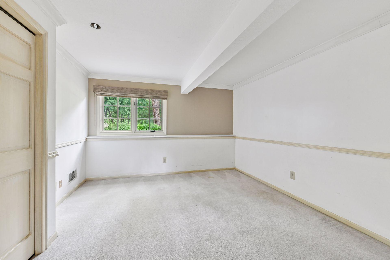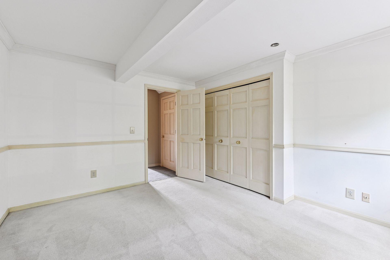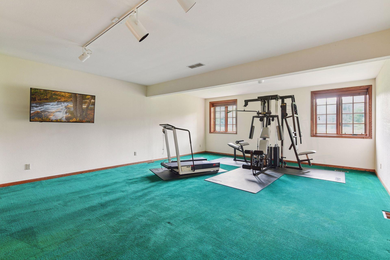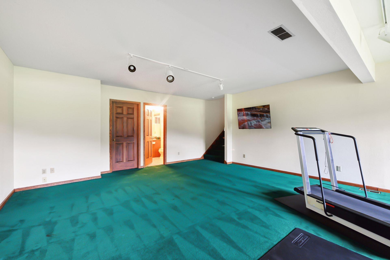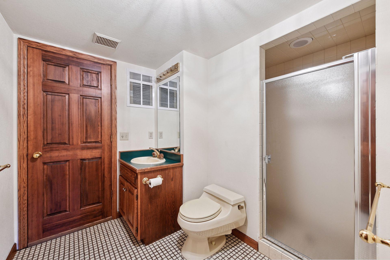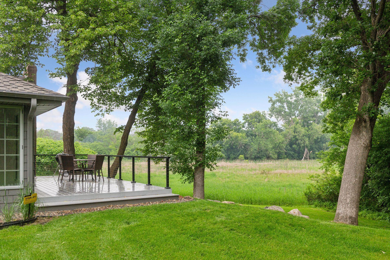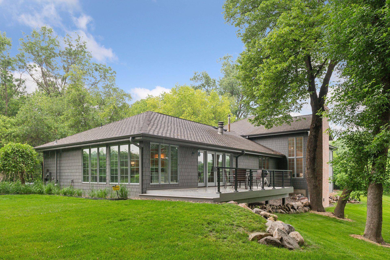461 PEAVEY LANE
461 Peavey Lane, Wayzata, 55391, MN
-
Price: $2,250,000
-
Status type: For Sale
-
City: Wayzata
-
Neighborhood: Ferndale Woods
Bedrooms: 4
Property Size :4718
-
Listing Agent: NST49293,NST94256
-
Property type : Single Family Residence
-
Zip code: 55391
-
Street: 461 Peavey Lane
-
Street: 461 Peavey Lane
Bathrooms: 4
Year: 1984
Listing Brokerage: Compass
FEATURES
- Refrigerator
- Microwave
- Dishwasher
- Wall Oven
- Other
- Double Oven
- Stainless Steel Appliances
DETAILS
Welcome to 461 Peavey Lane, nestled in the serene Highcroft neighborhood of Wayzata. This home offers a rare opportunity in a quiet cul d sac with room to grow on a sprawling 2.5-acre lot. This residence boasts 4 spacious bedrooms and 4 bathrooms, including a private Jack and Jill bedroom wing across an expansive 4,718 square feet. As you enter, you are greeted by a grand main floor with soaring 16ft foot ceilings, capped w crown molding, floor to ceiling windows overlooking the woodland marsh. The custom library shares the amazing view. The kitchen and family room area is perfect for entertaining or family gatherings. The primary suite is a sanctuary of comfort with its own fireplace (1 of 3 wood-burning fireplaces), walk-in closet, and luxurious ensuite bathroom. The upper-level features two additional well-appointed bedrooms, while the fourth bedroom on the lower level provides privacy and versatility. The property also includes a partial lower level, offering additional living space and functionality. For wine-lovers, including a bonus segregated temp controlled wine cellar. The attached 3-car garage ensures ample space for vehicles and storage. Enjoy the beauty of nature from the deck. This home is ideally situated just a short distance from downtown Wayzata, where you can enjoy a variety of dining options, charming shops, sandy beach, an ADA equipped playground. Additionally, outdoor enthusiasts will appreciate easy access to the new lakeside boardwalk and the Dakota Trail, perfect for walking, running, and biking.
INTERIOR
Bedrooms: 4
Fin ft² / Living Area: 4718 ft²
Below Ground Living: 1095ft²
Bathrooms: 4
Above Ground Living: 3623ft²
-
Basement Details: Partial,
Appliances Included:
-
- Refrigerator
- Microwave
- Dishwasher
- Wall Oven
- Other
- Double Oven
- Stainless Steel Appliances
EXTERIOR
Air Conditioning: Central Air
Garage Spaces: 3
Construction Materials: N/A
Foundation Size: 3591ft²
Unit Amenities:
-
- Deck
- Porch
- Hardwood Floors
- Sun Room
- Walk-In Closet
- Security System
- Other
- Kitchen Center Island
- Primary Bedroom Walk-In Closet
Heating System:
-
- Forced Air
ROOMS
| Main | Size | ft² |
|---|---|---|
| Living Room | 20x27 | 400 ft² |
| Dining Room | 21x12 | 441 ft² |
| Informal Dining Room | 12x12 | 144 ft² |
| Family Room | 21x20 | 441 ft² |
| Office | 18x14 | 324 ft² |
| n/a | Size | ft² |
|---|---|---|
| Bedroom 1 | 25x16 | 625 ft² |
| Bedroom 2 | 13x16 | 169 ft² |
| Bedroom 3 | 14x14 | 196 ft² |
| Lower | Size | ft² |
|---|---|---|
| Bedroom 4 | 12x14 | 144 ft² |
LOT
Acres: N/A
Lot Size Dim.: Irregular
Longitude: 44.9695
Latitude: -93.5358
Zoning: Residential-Single Family
FINANCIAL & TAXES
Tax year: 2025
Tax annual amount: $17,982
MISCELLANEOUS
Fuel System: N/A
Sewer System: City Sewer/Connected
Water System: City Water/Connected
ADDITIONAL INFORMATION
MLS#: NST7722808
Listing Brokerage: Compass

ID: 3788305
Published: June 16, 2025
Last Update: June 16, 2025
Views: 14


