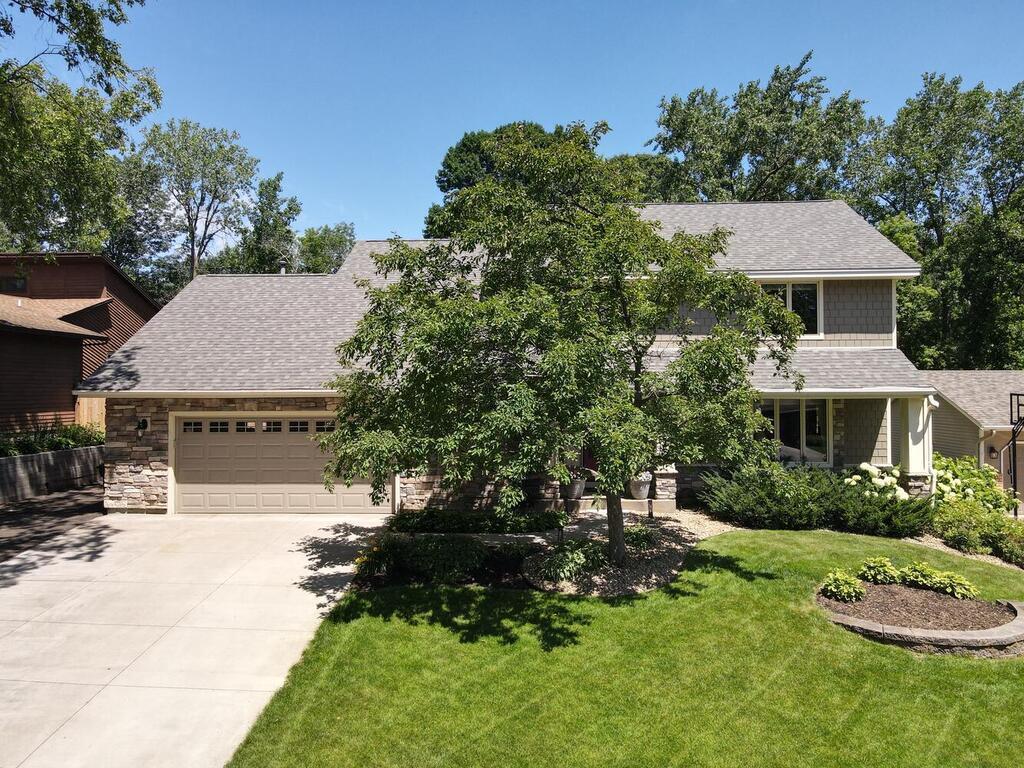461 DUDLEY AVENUE
461 Dudley Avenue, Saint Paul (Shoreview), 55126, MN
-
Price: $625,000
-
Status type: For Sale
-
City: Saint Paul (Shoreview)
-
Neighborhood: Roberts Crestview Add
Bedrooms: 4
Property Size :2752
-
Listing Agent: NST10151,NST48298
-
Property type : Single Family Residence
-
Zip code: 55126
-
Street: 461 Dudley Avenue
-
Street: 461 Dudley Avenue
Bathrooms: 4
Year: 1979
Listing Brokerage: Luke Team Real Estate
FEATURES
- Range
- Refrigerator
- Washer
- Dryer
- Microwave
- Dishwasher
- Water Softener Owned
- Disposal
- Freezer
- Stainless Steel Appliances
DETAILS
Discover your private retreat tucked away on a rare, wooded lot that backs up to peaceful city parkland—complete with paved walking and snowshoeing trails. This turnkey home is loaded with high-end upgrades and thoughtful finishes, making it truly move-in ready. Enjoy peace of mind with major updates already completed: James Hardie siding, NEW Furnace & AC, Water Heater, Water Softener, and an EV-ready 220V Garage outlet—plus four beautifully remodeled Bathrooms, 3 of which feature luxurious Heated Floors (see supplements for the full list of improvements). Step outside to stunning outdoor living spaces, including professionally designed Paver patios, Stone walkways, and retaining walls surrounded by lush landscaping and in-ground lawn irrigation. Inside, the spacious and inviting layout offers four bedrooms on one level, hardwood flooring, a cozy gas Fireplace with floor-to-ceiling brick surround and built-ins, and a generously sized Dining area perfect for gatherings. The Kitchen is a cook’s dream with Stainless Steel appliances, ceramic tile Backsplash, and abundant Counter and Cabinet space. A beautifully updated main floor Powder room adds to the charm. Upstairs, the Owner’s Suite is your personal oasis with a walk-in closet, dedicated dressing area, and a spa-like Bathroom featuring tile throughout, Granite Vanity, and heated floors. The additional upstairs Bath is equally upgraded and stylish. Downstairs, the finished lower level offers an expansive Family room, Game area, shop/storage space, and a gorgeous three-quarter Bath with a walk-in tiled Shower and more heated floors. The oversized Garage is heated, insulated, wired, and features treated floors—with an additional parking pad and cement driveway. Homes like this don’t come around often—schedule your showing today and experience the lifestyle you’ve been waiting for. Must See!!
INTERIOR
Bedrooms: 4
Fin ft² / Living Area: 2752 ft²
Below Ground Living: 588ft²
Bathrooms: 4
Above Ground Living: 2164ft²
-
Basement Details: Daylight/Lookout Windows, Finished, Full, Storage Space, Sump Basket,
Appliances Included:
-
- Range
- Refrigerator
- Washer
- Dryer
- Microwave
- Dishwasher
- Water Softener Owned
- Disposal
- Freezer
- Stainless Steel Appliances
EXTERIOR
Air Conditioning: Central Air
Garage Spaces: 2
Construction Materials: N/A
Foundation Size: 1082ft²
Unit Amenities:
-
- Kitchen Window
- Deck
- Porch
- Natural Woodwork
- Hardwood Floors
- Ceiling Fan(s)
- Washer/Dryer Hookup
- In-Ground Sprinkler
- Tile Floors
Heating System:
-
- Forced Air
ROOMS
| Main | Size | ft² |
|---|---|---|
| Living Room | 18x13 | 324 ft² |
| Kitchen | 11x11 | 121 ft² |
| Informal Dining Room | 11x11 | 121 ft² |
| Dining Room | 11x11 | 121 ft² |
| Family Room | 20x11 | 400 ft² |
| Laundry | 11x5 | 121 ft² |
| Upper | Size | ft² |
|---|---|---|
| Bedroom 1 | 19x13 | 361 ft² |
| Sitting Room | 8x6 | 64 ft² |
| Bedroom 2 | 18x12 | 324 ft² |
| Bedroom 3 | 12x11 | 144 ft² |
| Bedroom 4 | 12x11 | 144 ft² |
| Lower | Size | ft² |
|---|---|---|
| Family Room | 25x12 | 625 ft² |
| Game Room | 11x10 | 121 ft² |
LOT
Acres: N/A
Lot Size Dim.: 80x140
Longitude: 45.0646
Latitude: -93.1201
Zoning: Residential-Single Family
FINANCIAL & TAXES
Tax year: 2025
Tax annual amount: $7,676
MISCELLANEOUS
Fuel System: N/A
Sewer System: City Sewer/Connected
Water System: City Water/Connected
ADITIONAL INFORMATION
MLS#: NST7769161
Listing Brokerage: Luke Team Real Estate

ID: 3871895
Published: July 10, 2025
Last Update: July 10, 2025
Views: 1






