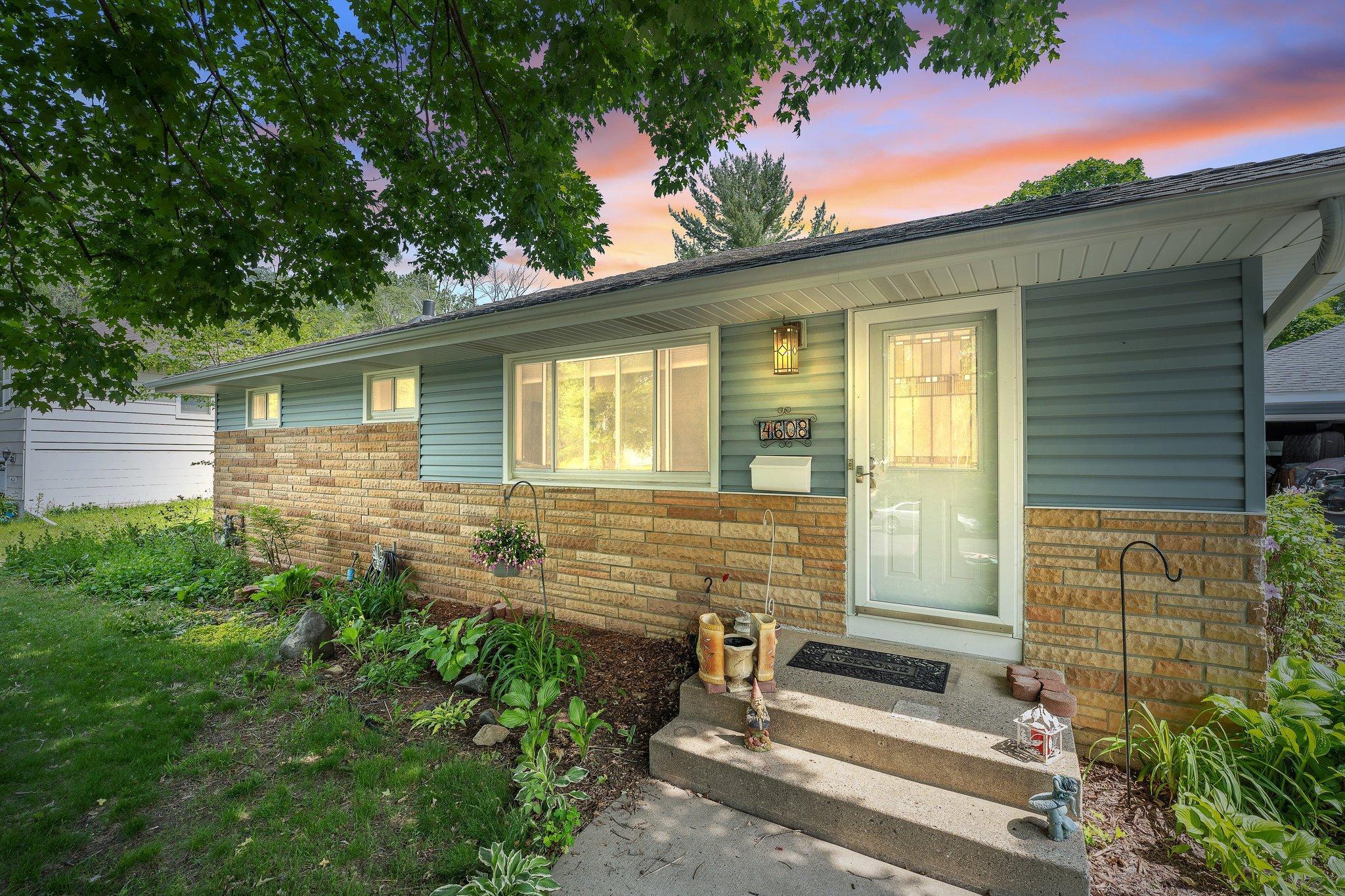4608 OXBOROUGH LANE
4608 Oxborough Lane, Minneapolis (Bloomington), 55437, MN
-
Price: $445,000
-
Status type: For Sale
-
Neighborhood: Southwood Terrace 3rd Add
Bedrooms: 3
Property Size :2734
-
Listing Agent: NST1000822,NST74787
-
Property type : Single Family Residence
-
Zip code: 55437
-
Street: 4608 Oxborough Lane
-
Street: 4608 Oxborough Lane
Bathrooms: 3
Year: 1958
Listing Brokerage: Meta Realty
FEATURES
- Range
- Refrigerator
- Washer
- Dryer
- Microwave
- Dishwasher
DETAILS
Spacious & Stylish 2,734 sq. feet Home in Prime West Bloomington Location. Two generous family rooms on the lower level offer versatile space; easily convert one into a fourth bedroom to add instant equity. Welcome to 4608 Oxborough Lane—a beautifully updated and move-in ready home located in the heart of West Bloomington's desirable Southwood neighborhood. This expansive split-level offers 3 bedrooms, 3 bathrooms, and over 2,700 finished square feet of thoughtfully designed living space. Fresh paint and brand-new flooring flow throughout the home, enhancing the open-concept layout. The centrally located kitchen features modern quality cabinetry, sleek quartz countertops, and a large island with breakfast bar—perfect for everyday meals and entertaining alike. The home sits on an impressive 1/3 acre lot—ideal for gardening, outdoor play, or relaxing by the firepit. Enjoy the peaceful setting while being just minutes from Dwan Golf Course, Hyland Park Reserve, and a variety of walking trails, shopping, and dining options. Nestled in a vibrant, well-established neighborhood with easy access to highways, the MSP Airport, and the Mall of America, this home combines convenience, comfort, and lifestyle. Don't miss this rare opportunity in Bloomington—schedule your showing today!
INTERIOR
Bedrooms: 3
Fin ft² / Living Area: 2734 ft²
Below Ground Living: 1214ft²
Bathrooms: 3
Above Ground Living: 1520ft²
-
Basement Details: Finished, Full,
Appliances Included:
-
- Range
- Refrigerator
- Washer
- Dryer
- Microwave
- Dishwasher
EXTERIOR
Air Conditioning: Central Air
Garage Spaces: 2
Construction Materials: N/A
Foundation Size: 1520ft²
Unit Amenities:
-
- Kitchen Window
- Deck
- Hardwood Floors
- Ceiling Fan(s)
- Washer/Dryer Hookup
- Kitchen Center Island
Heating System:
-
- Forced Air
ROOMS
| Main | Size | ft² |
|---|---|---|
| Kitchen | 13x18 | 169 ft² |
| Bedroom 1 | 13.6x15 | 183.6 ft² |
| Bedroom 2 | 10.3x11.5 | 117.02 ft² |
| Bedroom 3 | 14.3x11.5 | 162.69 ft² |
| Bathroom | 7.8x6.10 | 52.39 ft² |
| Primary Bathroom | 5x8 | 25 ft² |
| Informal Dining Room | 5.5x12 | 29.79 ft² |
| Living Room | 11.8x20.7 | 240.14 ft² |
| Lower | Size | ft² |
|---|---|---|
| Utility Room | 16x17 | 256 ft² |
| Family Room | 10.5x30 | 109.38 ft² |
| Storage | 25.1x8 | 629.59 ft² |
| Office | 11x12 | 121 ft² |
| Bathroom | 10x6.3 | 62.5 ft² |
| Flex Room | 11.8x12.5 | 144.86 ft² |
LOT
Acres: N/A
Lot Size Dim.: 164x98x157x77
Longitude: 44.8022
Latitude: -93.3388
Zoning: Residential-Single Family
FINANCIAL & TAXES
Tax year: 2024
Tax annual amount: $6,909
MISCELLANEOUS
Fuel System: N/A
Sewer System: City Sewer/Connected
Water System: City Water/Connected
ADITIONAL INFORMATION
MLS#: NST7745640
Listing Brokerage: Meta Realty

ID: 3749664
Published: June 06, 2025
Last Update: June 06, 2025
Views: 7






