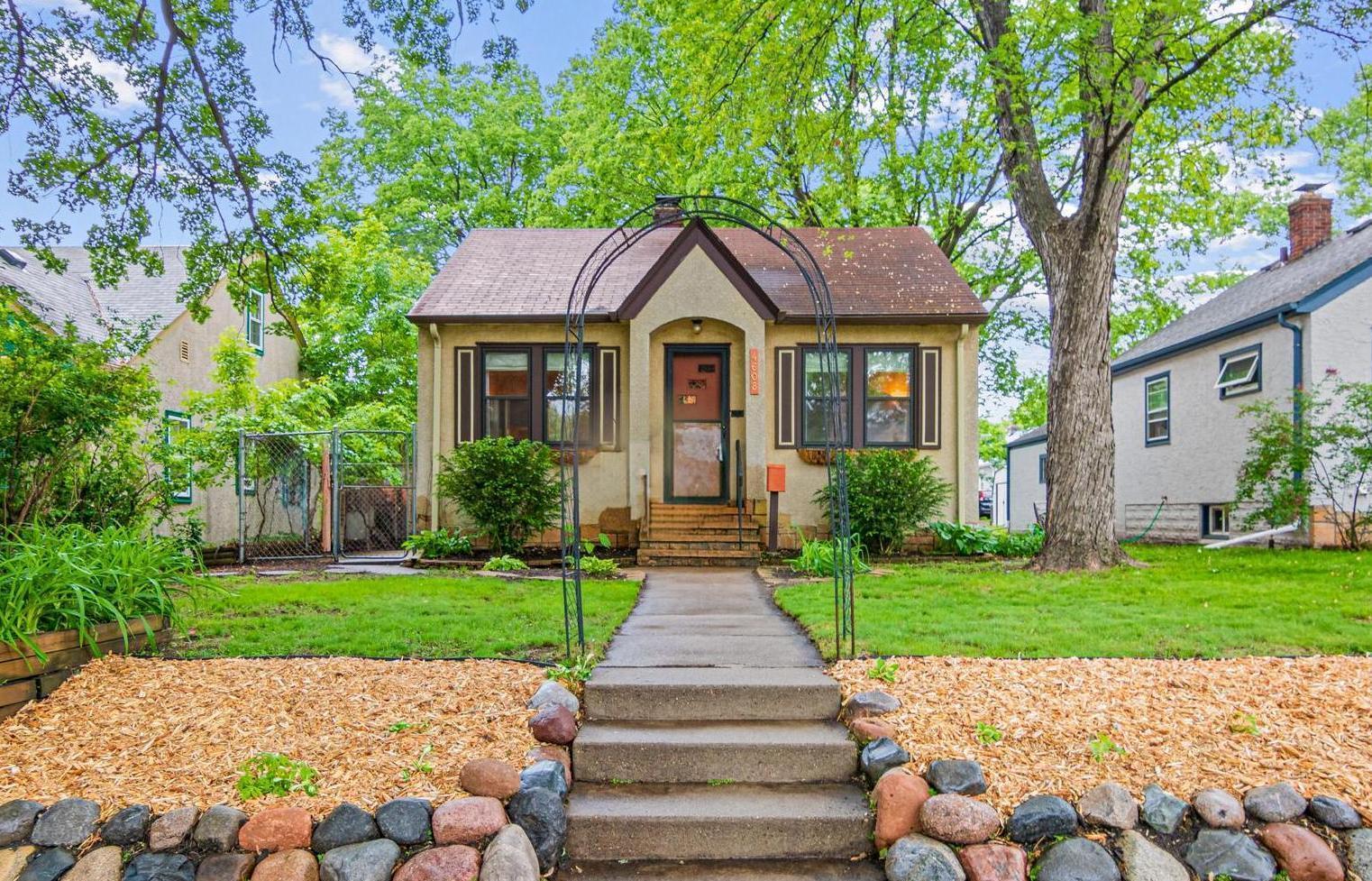4608 35TH AVENUE
4608 35th Avenue, Minneapolis, 55406, MN
-
Price: $340,000
-
Status type: For Sale
-
City: Minneapolis
-
Neighborhood: Ericsson
Bedrooms: 2
Property Size :1492
-
Listing Agent: NST25792,NST98082
-
Property type : Single Family Residence
-
Zip code: 55406
-
Street: 4608 35th Avenue
-
Street: 4608 35th Avenue
Bathrooms: 1
Year: 1931
Listing Brokerage: Exp Realty, LLC.
FEATURES
- Range
- Refrigerator
- Washer
- Dryer
- Microwave
- Dishwasher
- Disposal
- Other
DETAILS
Location, Location, Location this Cute Tudor style home has it ALL! - Less than one block to Minnehaha Creek with the park, bike trails and more - Less than 2 blocks to Oaks Station Place with access to MTC Express Buses and the Blue Line Light Rail to get to Airport, Downtown and more - Lots of nearby fun bars, restaurants and shopping within walking distance - The NEW rock retaining wall and landscaping is wonderful way to frame this cute home with a metal archway and perennial plants - There is also window boxes and other hanging planters to add your own favorite annuals - Walk up the lime stone steps into the main entrance and check out the original hardwood floors - All the curtains and blinds stay with the house along with the unique wall sconces and floor lamp - Nice size living room and dining room area to entertain your guests that flows into the updated kitchen with tons of cabinet and countertop space - Lots of fun finishes and a really cute bathroom with clean white tile walls and glass block window to bring in natural light but still have privacy - The primary bedroom includes a bonus sitting / dressing room. Perfect for a nursery or home office - Lower level bedroom has big walk-in closet and there is also a good size flex, craft or office area as well that could easily be converted to a 3rd bedroom - The laundry area has lots of room to hang clothes and store seasonal things - Going out the side door there is side patio area with 6' tall fencing perfect for a dog kennel - The backyard has a number of nice features; Nice size paver patio for entertaining, Fun play set for the kids, fully fenced in yard with a fire pit to enjoy - Another big plus is the oversized & insulated 2.5 car garage with lots of storage space is very rare for this area - Open House on Sunday June1st from 12 pm to 2 pm, serving beverages & fresh baked cookies :-) Hurry this one won't last, schedule your showing right away or come by the open house.
INTERIOR
Bedrooms: 2
Fin ft² / Living Area: 1492 ft²
Below Ground Living: 674ft²
Bathrooms: 1
Above Ground Living: 818ft²
-
Basement Details: Block, Egress Window(s), Finished, Full, Storage Space,
Appliances Included:
-
- Range
- Refrigerator
- Washer
- Dryer
- Microwave
- Dishwasher
- Disposal
- Other
EXTERIOR
Air Conditioning: Central Air
Garage Spaces: 3
Construction Materials: N/A
Foundation Size: 818ft²
Unit Amenities:
-
- Patio
- Kitchen Window
- Natural Woodwork
- Hardwood Floors
- Ceiling Fan(s)
- Walk-In Closet
- Security System
- Exercise Room
- Paneled Doors
- Cable
- Kitchen Center Island
- Security Lights
- Main Floor Primary Bedroom
Heating System:
-
- Forced Air
ROOMS
| Main | Size | ft² |
|---|---|---|
| Living Room | 11 x 14 | 121 ft² |
| Dining Room | 11 x 11 | 121 ft² |
| Kitchen | 11 x 11 | 121 ft² |
| Bedroom 1 | 11 x 13 | 121 ft² |
| Sitting Room | 10 x 11 | 100 ft² |
| Bathroom | 6 x 7 | 36 ft² |
| Patio | 12 x 22 | 144 ft² |
| Patio | 8 x 24 | 64 ft² |
| Lower | Size | ft² |
|---|---|---|
| Bedroom 2 | 10 x 14 | 100 ft² |
| Walk In Closet | 6 x 7 | 36 ft² |
| Laundry | 8 x 20 | 64 ft² |
| Flex Room | 10 x 11 | 100 ft² |
LOT
Acres: N/A
Lot Size Dim.: 40 x 127
Longitude: 44.9189
Latitude: -93.2219
Zoning: Residential-Single Family
FINANCIAL & TAXES
Tax year: 2025
Tax annual amount: $4,915
MISCELLANEOUS
Fuel System: N/A
Sewer System: City Sewer/Connected
Water System: City Water/Connected
ADITIONAL INFORMATION
MLS#: NST7750625
Listing Brokerage: Exp Realty, LLC.

ID: 3724362
Published: May 30, 2025
Last Update: May 30, 2025
Views: 5






