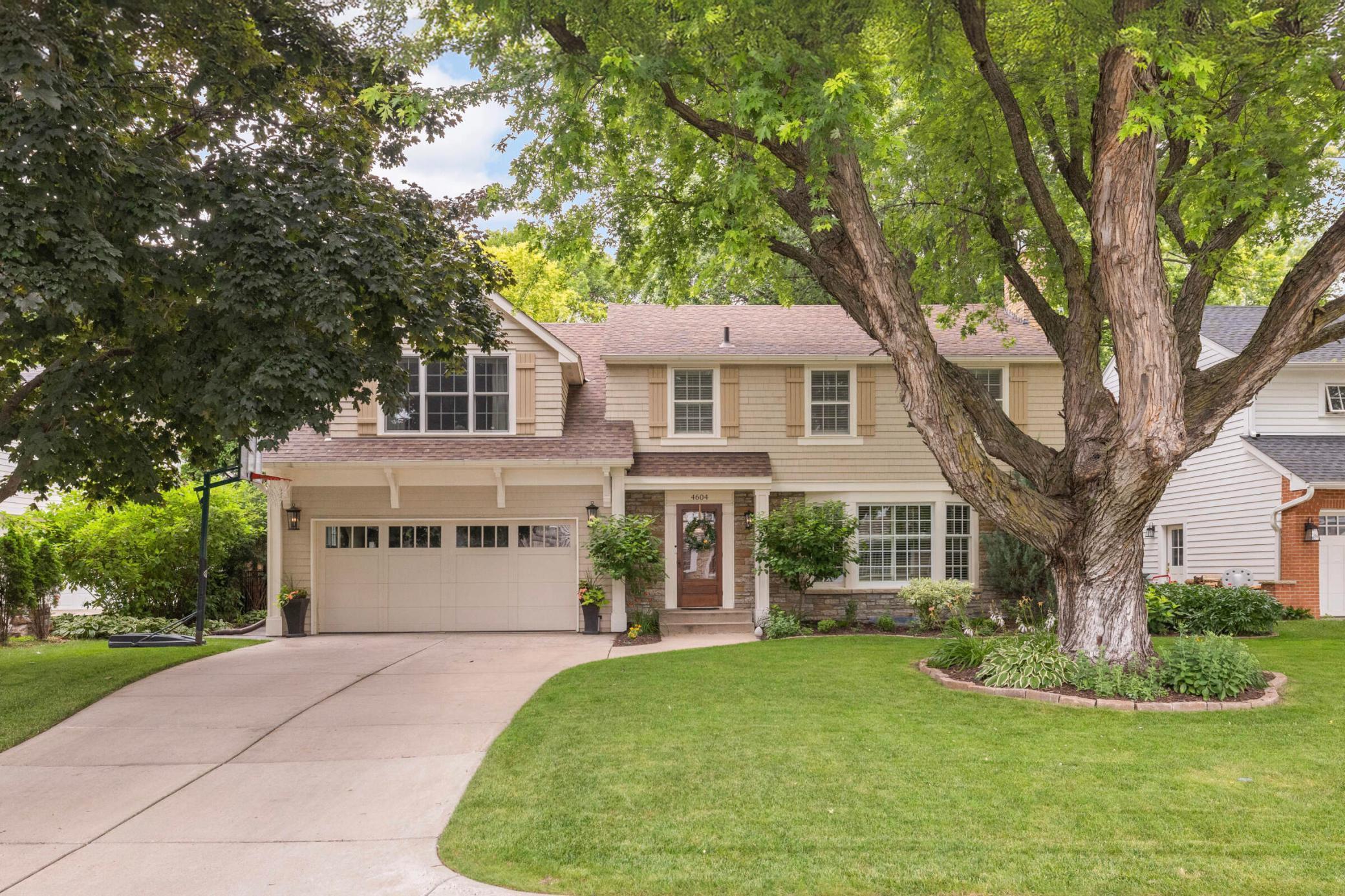4604 OAK DRIVE
4604 Oak Drive, Minneapolis (Edina), 55424, MN
-
Price: $1,475,000
-
Status type: For Sale
-
City: Minneapolis (Edina)
-
Neighborhood: Golf Terrace Heights 2nd Add
Bedrooms: 4
Property Size :3131
-
Listing Agent: NST16650,NST49718
-
Property type : Single Family Residence
-
Zip code: 55424
-
Street: 4604 Oak Drive
-
Street: 4604 Oak Drive
Bathrooms: 4
Year: 1945
Listing Brokerage: Edina Realty, Inc.
FEATURES
- Range
- Refrigerator
- Washer
- Dryer
- Microwave
- Exhaust Fan
- Dishwasher
- Water Softener Owned
- Disposal
- Humidifier
- Gas Water Heater
- Stainless Steel Appliances
DETAILS
Spectacular 4BR, 4BA classic colonial home in Edina’s Golf Terrace Heights! This beautifully updated residence blends classic charm with modern luxury. Great open floor plan with both connectivity and privacy as well as lots of natural light. The expanded high-end kitchen features a massive center island, built-in banquette, tons of storage, a dining nook and opens to the family room. The amazing recent addition includes a new full-size 2 car garage, huge multi-purpose mudroom, 1st floor office, powder room, 2nd floor primary suite and laundry. Main level also offers a refreshed living room, formal dining and family room. The second floor includes 4 bedrooms with two en-suites, the primary with walk-in closet and stunning bath with separate tub and shower, plus 2 more remodeled baths with timeless appeal. Finished lower level provides a cozy 2nd family room and abundant storage. The fully fenced backyard is an oasis with gorgeous landscaping, manicured lawn, beautiful gardens, and a stamped concrete patio perfect for entertaining. Winter hockey rink behind homes across the street. Convenient to 50th & France, Arden and Wooddale Parks and Concord Elementary
INTERIOR
Bedrooms: 4
Fin ft² / Living Area: 3131 ft²
Below Ground Living: 314ft²
Bathrooms: 4
Above Ground Living: 2817ft²
-
Basement Details: Drain Tiled, Egress Window(s), Finished, Sump Basket, Sump Pump,
Appliances Included:
-
- Range
- Refrigerator
- Washer
- Dryer
- Microwave
- Exhaust Fan
- Dishwasher
- Water Softener Owned
- Disposal
- Humidifier
- Gas Water Heater
- Stainless Steel Appliances
EXTERIOR
Air Conditioning: Central Air
Garage Spaces: 2
Construction Materials: N/A
Foundation Size: 1459ft²
Unit Amenities:
-
- Patio
- Kitchen Window
- Hardwood Floors
- Ceiling Fan(s)
- Security System
- In-Ground Sprinkler
- Kitchen Center Island
- French Doors
- Tile Floors
- Primary Bedroom Walk-In Closet
Heating System:
-
- Forced Air
- Radiant Floor
ROOMS
| Main | Size | ft² |
|---|---|---|
| Living Room | 21x13 | 441 ft² |
| Dining Room | 13x12 | 169 ft² |
| Family Room | 15x13 | 225 ft² |
| Kitchen | 22x16 | 484 ft² |
| Mud Room | 17x12 | 289 ft² |
| Office | 12x8 | 144 ft² |
| Laundry | 6x6 | 36 ft² |
| Patio | 22x15 | 484 ft² |
| Upper | Size | ft² |
|---|---|---|
| Bedroom 1 | 20x13 | 400 ft² |
| Bedroom 2 | 13x9 | 169 ft² |
| Bedroom 3 | 17x13 | 289 ft² |
| Bedroom 4 | 13x13 | 169 ft² |
| Primary Bathroom | 15x10 | 225 ft² |
| Lower | Size | ft² |
|---|---|---|
| Family Room | 17x14 | 289 ft² |
LOT
Acres: N/A
Lot Size Dim.: 67x125x67x131
Longitude: 44.9033
Latitude: -93.3425
Zoning: Residential-Multi-Family
FINANCIAL & TAXES
Tax year: 2025
Tax annual amount: $15,106
MISCELLANEOUS
Fuel System: N/A
Sewer System: City Sewer/Connected
Water System: City Water/Connected
ADDITIONAL INFORMATION
MLS#: NST7771582
Listing Brokerage: Edina Realty, Inc.

ID: 4060810
Published: September 02, 2025
Last Update: September 02, 2025
Views: 1






