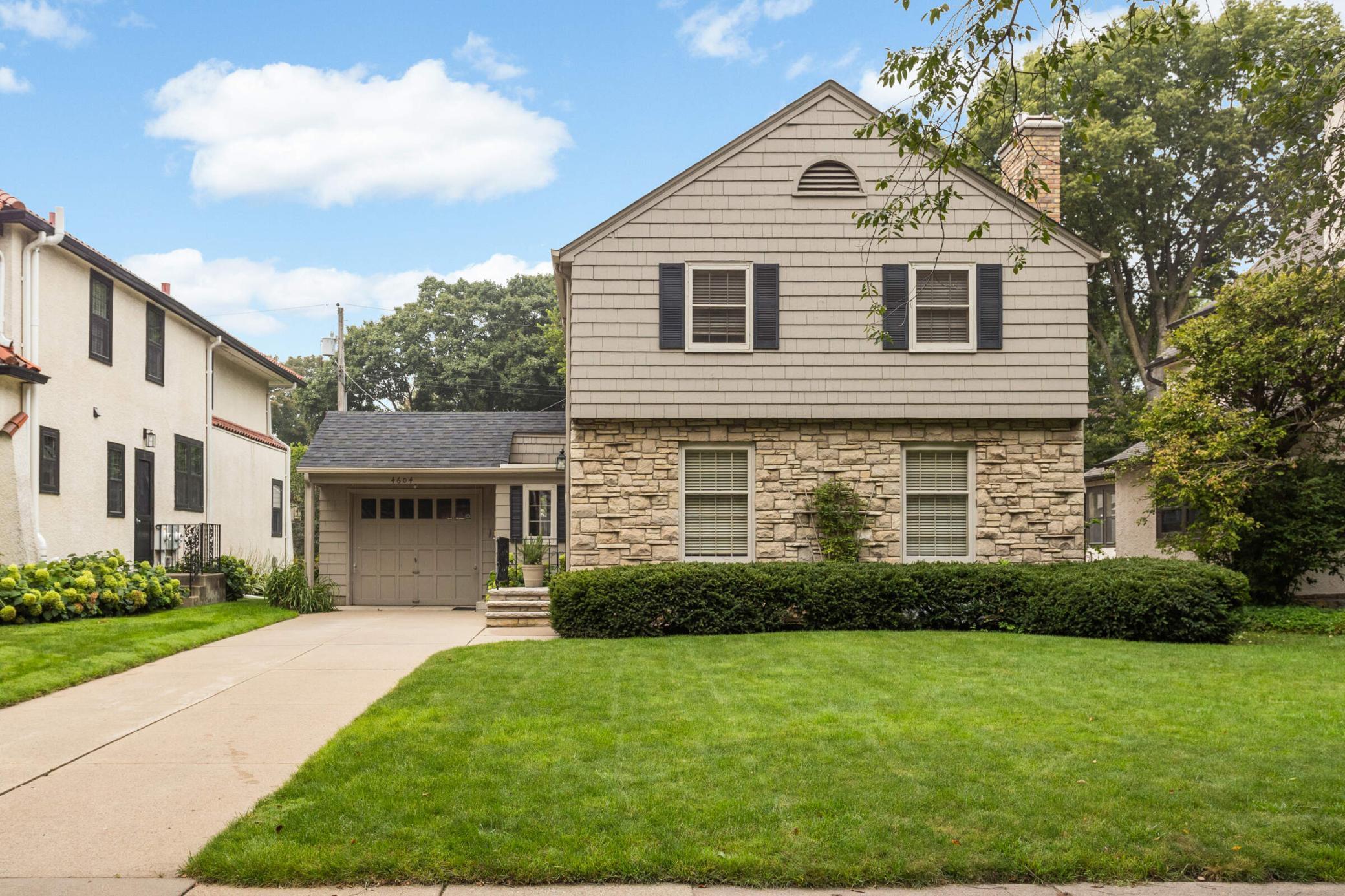4604 CASCO AVENUE
4604 Casco Avenue, Minneapolis (Edina), 55424, MN
-
Price: $850,000
-
Status type: For Sale
-
City: Minneapolis (Edina)
-
Neighborhood: Country Club Dist Fairway Sec
Bedrooms: 3
Property Size :1801
-
Listing Agent: NST49138,NST105798
-
Property type : Single Family Residence
-
Zip code: 55424
-
Street: 4604 Casco Avenue
-
Street: 4604 Casco Avenue
Bathrooms: 2
Year: 1941
Listing Brokerage: Compass
FEATURES
- Range
- Refrigerator
- Washer
- Dryer
- Microwave
- Dishwasher
- Humidifier
- Water Softener Rented
DETAILS
Welcome to 4604 Casco Avenue – Your Story Begins in Edina’s Country Club Neighborhood Step onto Casco Avenue and you’ll quickly see why this tree-lined street has been one of Edina’s most cherished addresses for generations. Neighbors wave from front porches and the sidewalks lead you right into the heart of the Country Club neighborhood—a place where community and character are part of everyday life. This classic 1941 home offers three bedrooms, two bathrooms, and a warm living space filled with charm. Picture yourself gathering with friends around the fireplace on a crisp Minnesota evening, or enjoying morning coffee in a sunlit kitchen before walking into town for errands or a casual brunch. Upstairs, the bedrooms provide the perfect retreat—cozy, quiet, and inviting. Downstairs, a partially finished lower level is ready to become the amusement room you’ve always wanted, a play space, or even a home office. Step outside and you’ll find a backyard with room for summer barbecues, gardens, or simply unwinding after a long day. But what makes this home truly special is the lifestyle it offers. You’ll be just minutes from Edina’s top-rated schools, neighborhood parks, and local favorites in 50th & France. Here, you’re not just buying a house—you’re becoming part of a community that feels like home the moment you arrive.
INTERIOR
Bedrooms: 3
Fin ft² / Living Area: 1801 ft²
Below Ground Living: 336ft²
Bathrooms: 2
Above Ground Living: 1465ft²
-
Basement Details: Block, Full, Partially Finished, Storage Space,
Appliances Included:
-
- Range
- Refrigerator
- Washer
- Dryer
- Microwave
- Dishwasher
- Humidifier
- Water Softener Rented
EXTERIOR
Air Conditioning: Central Air
Garage Spaces: 1
Construction Materials: N/A
Foundation Size: 684ft²
Unit Amenities:
-
- Patio
- Kitchen Window
- Natural Woodwork
- Hardwood Floors
- Sun Room
- Ceiling Fan(s)
- In-Ground Sprinkler
Heating System:
-
- Forced Air
ROOMS
| Main | Size | ft² |
|---|---|---|
| Living Room | 20x15 | 400 ft² |
| Dining Room | 13x10 | 169 ft² |
| Kitchen | 13x10 | 169 ft² |
| Sun Room | 11x9 | 121 ft² |
| Patio | 12x9 | 144 ft² |
| Lower | Size | ft² |
|---|---|---|
| Family Room | 24x14 | 576 ft² |
| Upper | Size | ft² |
|---|---|---|
| Bedroom 1 | 16x12 | 256 ft² |
| Bedroom 2 | 13x12 | 169 ft² |
| Bedroom 3 | 12x11 | 144 ft² |
LOT
Acres: N/A
Lot Size Dim.: 50x122
Longitude: 44.9163
Latitude: -93.3378
Zoning: Residential-Single Family
FINANCIAL & TAXES
Tax year: 2025
Tax annual amount: $11,293
MISCELLANEOUS
Fuel System: N/A
Sewer System: City Sewer/Connected
Water System: City Water/Connected
ADDITIONAL INFORMATION
MLS#: NST7794571
Listing Brokerage: Compass

ID: 4200793
Published: October 10, 2025
Last Update: October 10, 2025
Views: 1






