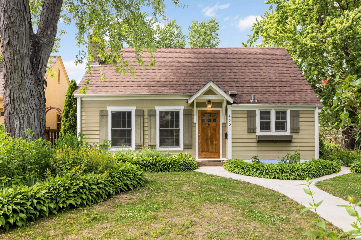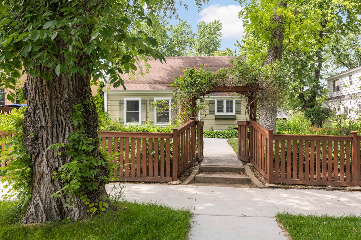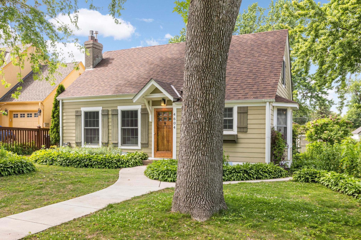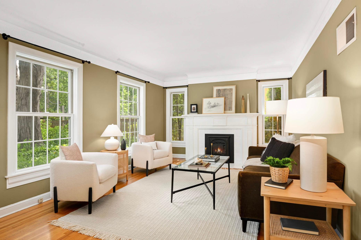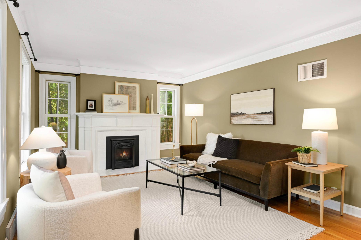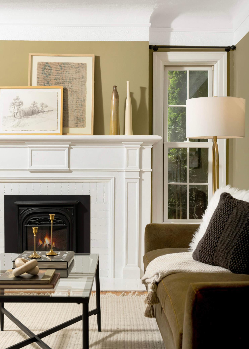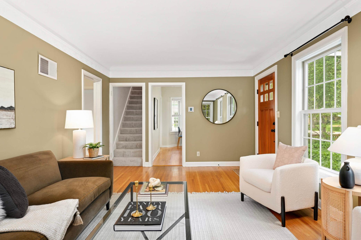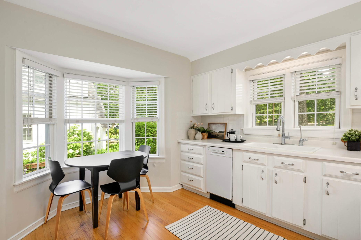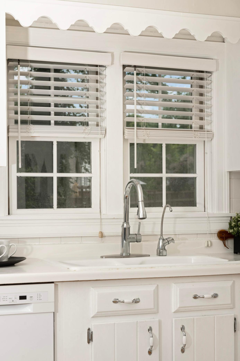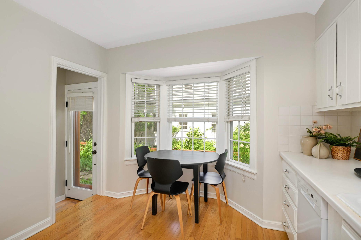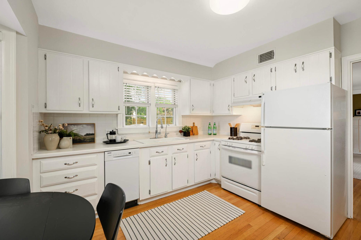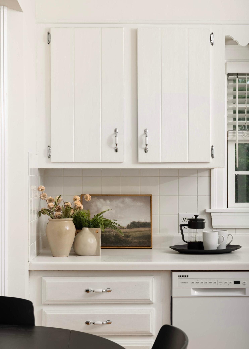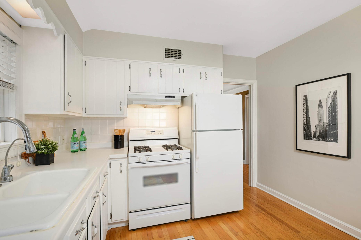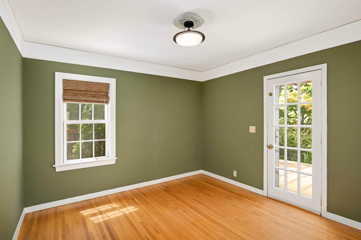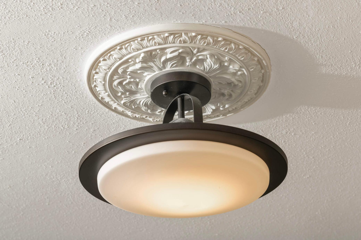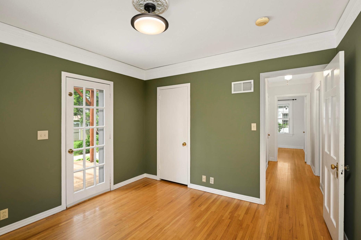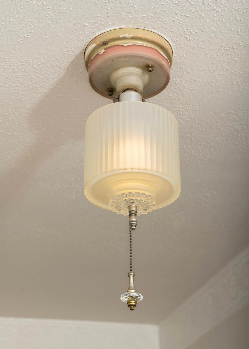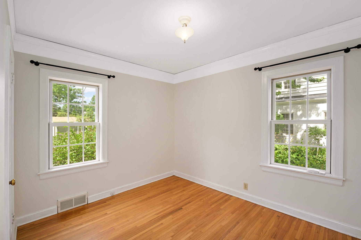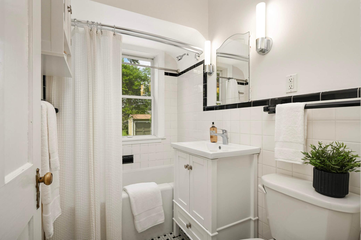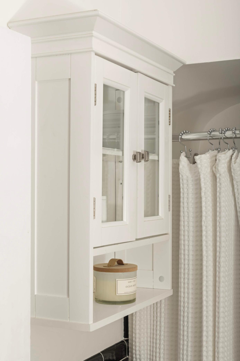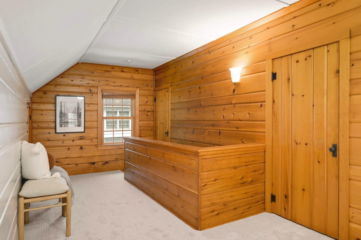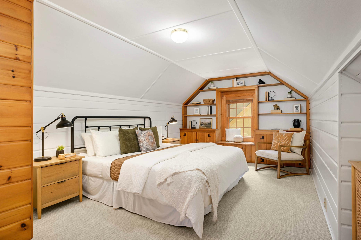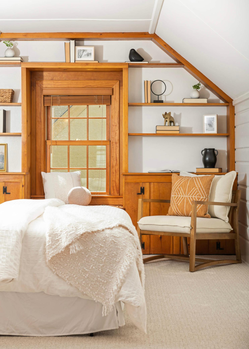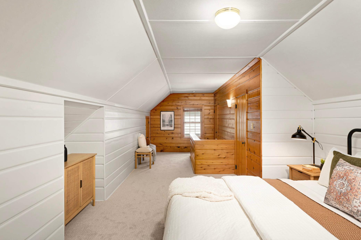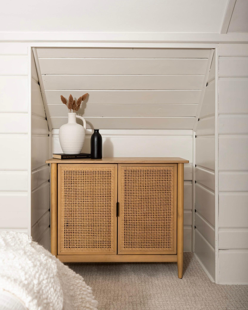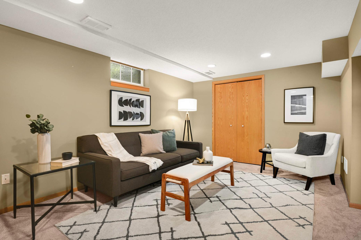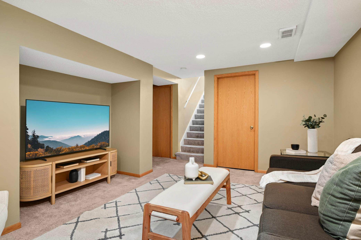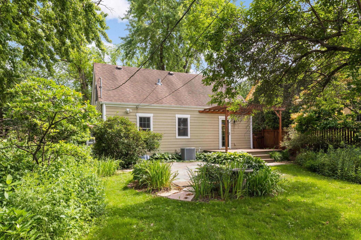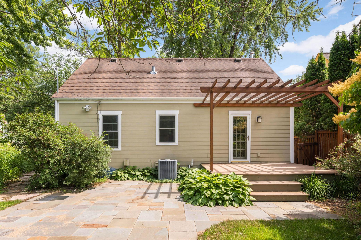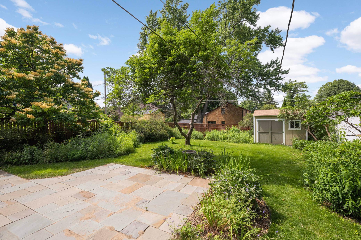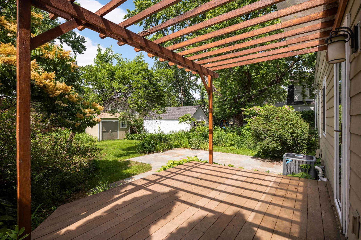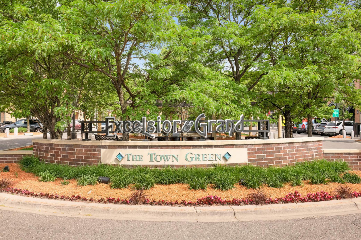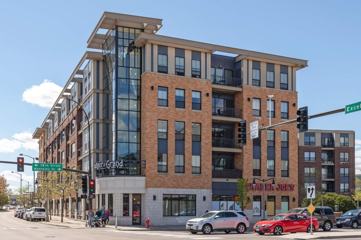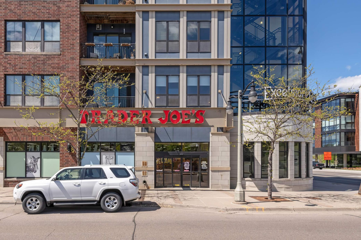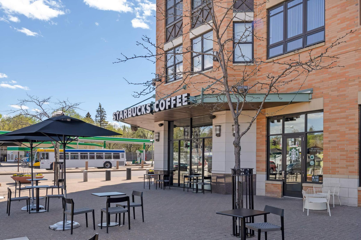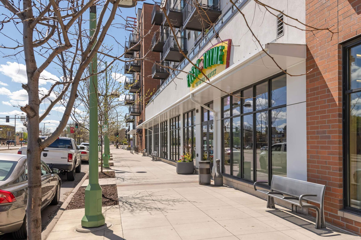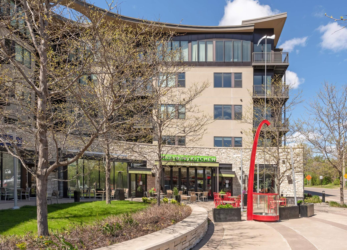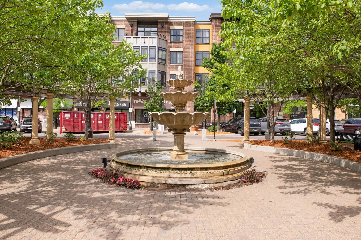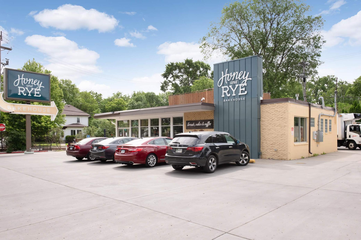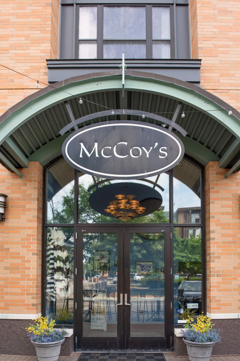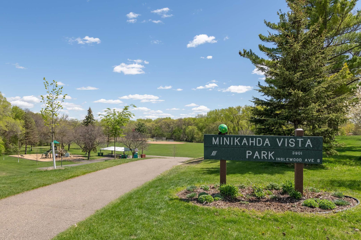4604 39TH STREET
4604 39th Street, Minneapolis (Saint Louis Park), 55416, MN
-
Price: $495,000
-
Status type: For Sale
-
Neighborhood: Minikahda Vista St Louis Park
Bedrooms: 3
Property Size :1453
-
Listing Agent: NST16638,NST43863
-
Property type : Single Family Residence
-
Zip code: 55416
-
Street: 4604 39th Street
-
Street: 4604 39th Street
Bathrooms: 1
Year: 1939
Listing Brokerage: Coldwell Banker Burnet
FEATURES
- Range
- Refrigerator
- Washer
- Dryer
- Exhaust Fan
- Dishwasher
- Water Softener Owned
- Disposal
- Gas Water Heater
DETAILS
A Storybook home in a Storybook location. Come see this lovely urban cottage, packed with charm both inside and out. Your experience begins from the onset upon walking through its flower-filled trellis entrance and lush garden of a front yard. Upon entering the home, you are greeted by its enchanting living room and inviting fireplace wall. Room after room will continue to delight. The bright and cheerful kitchen features the eat-in area. One of the main floor bedrooms has direct access to the deck and patio areas and creates excellent space for a home office or flex space. The upper-level bedroom will evoke emotions as well, with its charming built-ins and paneled walls. The lower-level family offers great getaway TV space. Hardy exterior and newer windows shore up the exterior. The yard has room for a garage with a driveway corridor on the east side of the home. The Minikahda Vista neighborhood is a favorite for many, with its tree-lined streets and endearing housing. Excelsior and Grand is a short walk away, with its main dining and retail options, including Trader Joes. SLP's rec center is within a few minutes from the home as well. The location offers excellent access to area highways and to Mpls' famed Lakes' area.
INTERIOR
Bedrooms: 3
Fin ft² / Living Area: 1453 ft²
Below Ground Living: 290ft²
Bathrooms: 1
Above Ground Living: 1163ft²
-
Basement Details: Block, Finished, Full,
Appliances Included:
-
- Range
- Refrigerator
- Washer
- Dryer
- Exhaust Fan
- Dishwasher
- Water Softener Owned
- Disposal
- Gas Water Heater
EXTERIOR
Air Conditioning: Central Air
Garage Spaces: N/A
Construction Materials: N/A
Foundation Size: 824ft²
Unit Amenities:
-
- Kitchen Window
- Deck
- Natural Woodwork
- Hardwood Floors
- Washer/Dryer Hookup
- Paneled Doors
- Cable
- Tile Floors
Heating System:
-
- Forced Air
ROOMS
| Main | Size | ft² |
|---|---|---|
| Living Room | 20x12 | 400 ft² |
| Kitchen | 12x9 | 144 ft² |
| Bedroom 1 | 11x11 | 121 ft² |
| Bedroom 2 | 11x9 | 121 ft² |
| Upper | Size | ft² |
|---|---|---|
| Bedroom 3 | 30x11 | 900 ft² |
| Lower | Size | ft² |
|---|---|---|
| Amusement Room | 16x11 | 256 ft² |
LOT
Acres: N/A
Lot Size Dim.: 50x135
Longitude: 44.9321
Latitude: -93.3385
Zoning: Residential-Single Family
FINANCIAL & TAXES
Tax year: 2025
Tax annual amount: $5,402
MISCELLANEOUS
Fuel System: N/A
Sewer System: City Sewer/Connected
Water System: City Water/Connected
ADITIONAL INFORMATION
MLS#: NST7765135
Listing Brokerage: Coldwell Banker Burnet

ID: 3837571
Published: June 28, 2025
Last Update: June 28, 2025
Views: 5


