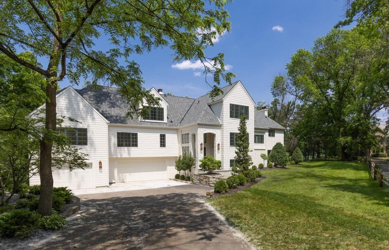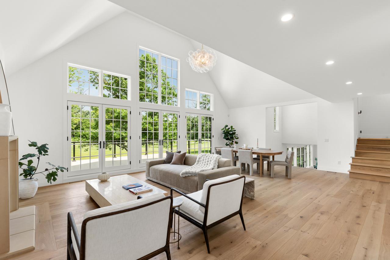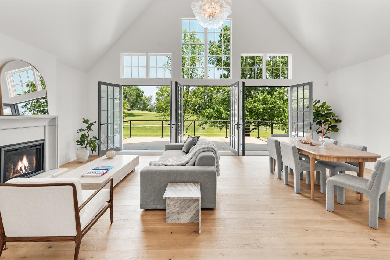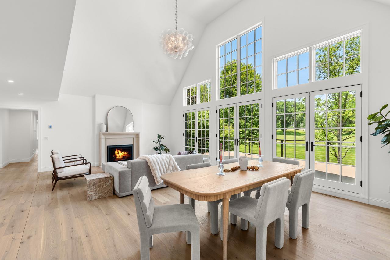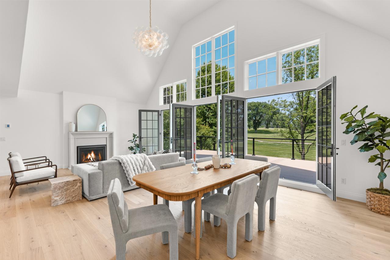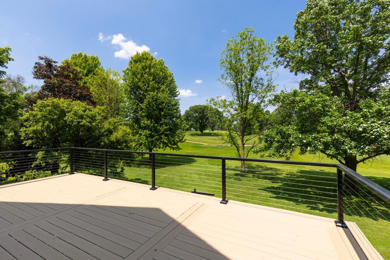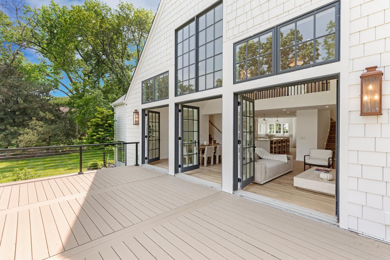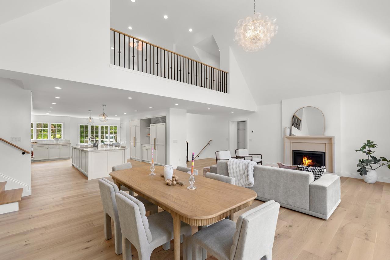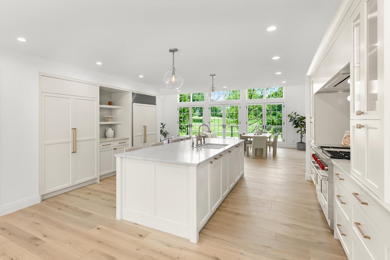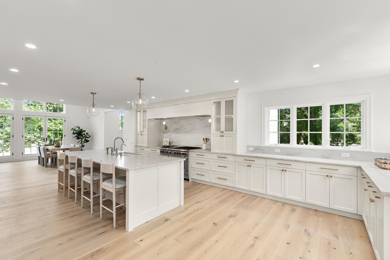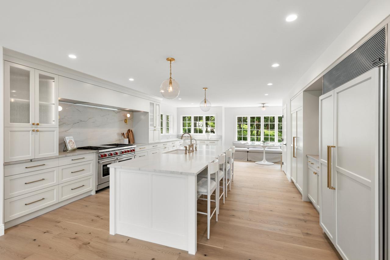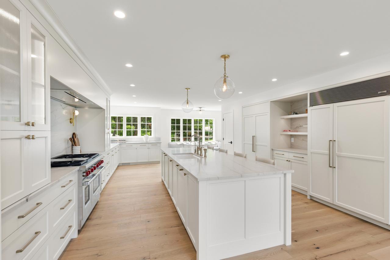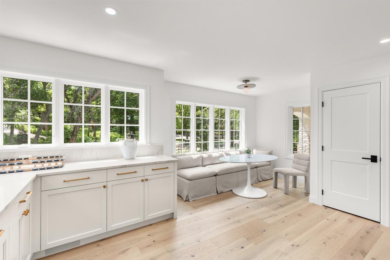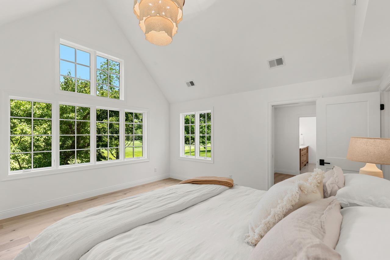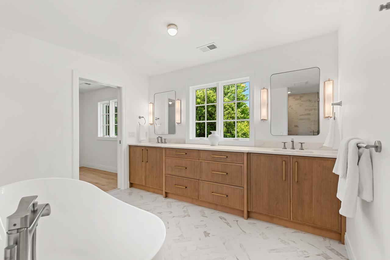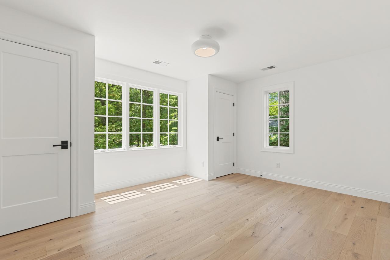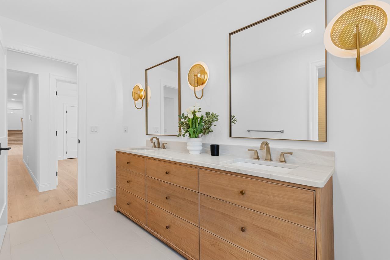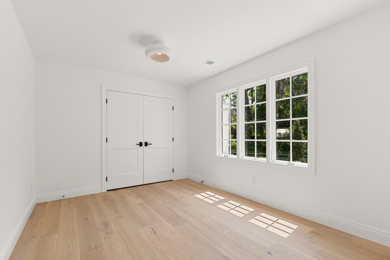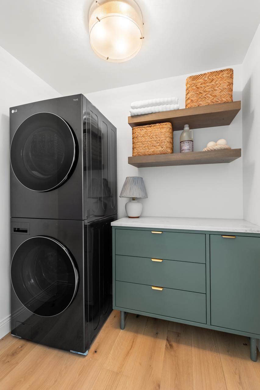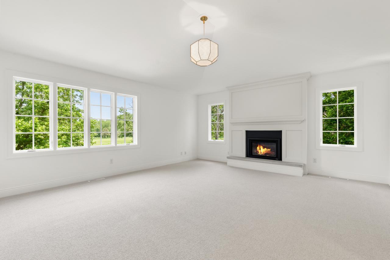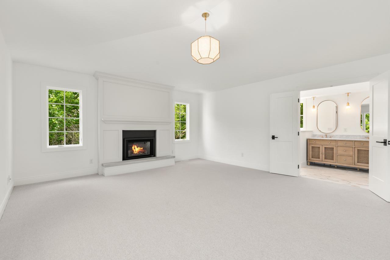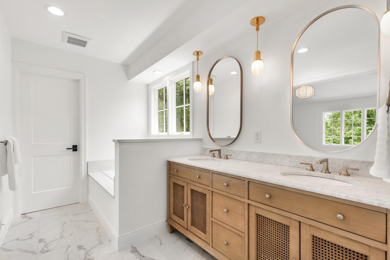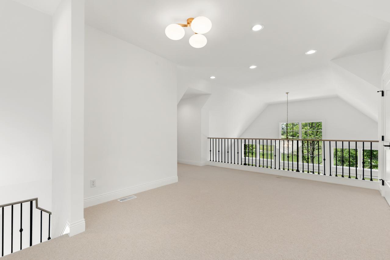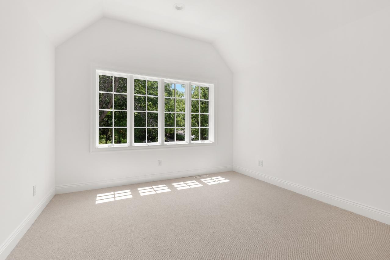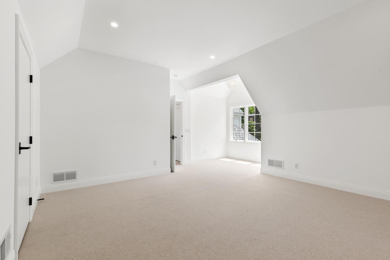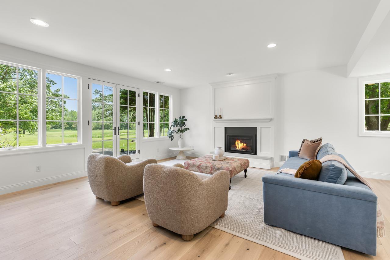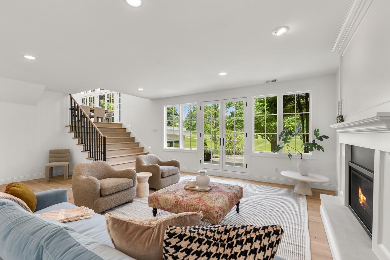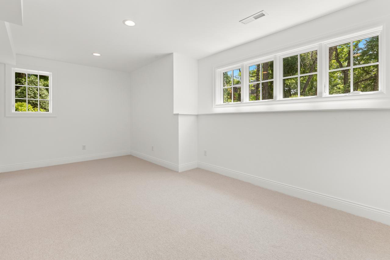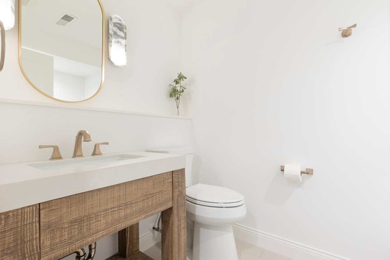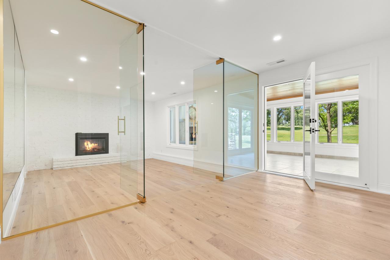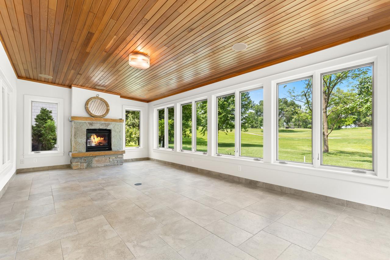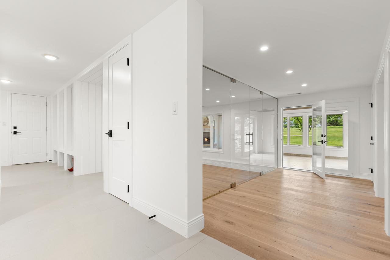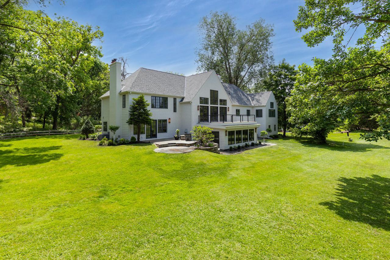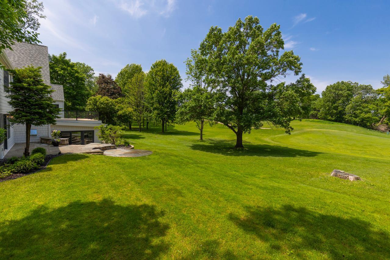4603 MERILANE AVENUE
4603 Merilane Avenue, Edina, 55436, MN
-
Price: $3,870,000
-
Status type: For Sale
-
City: Edina
-
Neighborhood: Wallings Add 1st Rep
Bedrooms: 6
Property Size :6024
-
Listing Agent: NST16633,NST44496
-
Property type : Single Family Residence
-
Zip code: 55436
-
Street: 4603 Merilane Avenue
-
Street: 4603 Merilane Avenue
Bathrooms: 7
Year: 1971
Listing Brokerage: Coldwell Banker Burnet
FEATURES
- Refrigerator
- Dryer
- Dishwasher
- Disposal
DETAILS
Gorgeous down-to-the-studs remodel and addition by Hage Homes- completed January 2025! This beautiful like-new home in Rolling Green is ideally sited at the end of a quiet cul-de-sac offering breathtaking golf course views! Completely redesigned interior + exterior including a new roof and windows; expansion to allow for additional bedrooms + garage spaces and open + flowing floorplan. Additional features include a vaulted great room with French doors opening to the deck showcasing unparalleled views; new primary suite with vaulted ceiling and spa-like bath; bunk room; exercise room; sunroom with fireplace and access to the back patio. A North Arrow Architecture + Hage Homes + Regarding Design collaboration! Truly a must-see!
INTERIOR
Bedrooms: 6
Fin ft² / Living Area: 6024 ft²
Below Ground Living: 1408ft²
Bathrooms: 7
Above Ground Living: 4616ft²
-
Basement Details: Finished, Walkout,
Appliances Included:
-
- Refrigerator
- Dryer
- Dishwasher
- Disposal
EXTERIOR
Air Conditioning: Central Air
Garage Spaces: 4
Construction Materials: N/A
Foundation Size: 3255ft²
Unit Amenities:
-
- Kitchen Window
- Deck
- Hardwood Floors
- Sun Room
- Walk-In Closet
- Vaulted Ceiling(s)
- Washer/Dryer Hookup
- Exercise Room
- Kitchen Center Island
- Tile Floors
- Main Floor Primary Bedroom
- Primary Bedroom Walk-In Closet
Heating System:
-
- Forced Air
ROOMS
| Main | Size | ft² |
|---|---|---|
| Great Room | 20 x 15 | 400 ft² |
| Dining Room | 20 x 13 | 400 ft² |
| Kitchen | 20 x 18 | 400 ft² |
| Informal Dining Room | 11 x 7 | 121 ft² |
| Office | 18 x 16 | 324 ft² |
| Bedroom 1 | 16 x 15 | 256 ft² |
| Bedroom 2 | 15 x 10 | 225 ft² |
| Bedroom 3 | 13 x 10 | 169 ft² |
| Upper | Size | ft² |
|---|---|---|
| Bedroom 4 | 11.5 x 11.5 | 130.34 ft² |
| Bedroom 5 | 16 x 14 | 256 ft² |
| Flex Room | 14 x 11 | 196 ft² |
| Lower | Size | ft² |
|---|---|---|
| Bedroom 6 | 17 x 11 | 289 ft² |
| Family Room | 23 x 22 | 529 ft² |
| Exercise Room | 23 x 13 | 529 ft² |
| Sun Room | 23 x 12 | 529 ft² |
LOT
Acres: N/A
Lot Size Dim.: Irregular
Longitude: 44.9201
Latitude: -93.3681
Zoning: Residential-Single Family
FINANCIAL & TAXES
Tax year: 2025
Tax annual amount: $23,128
MISCELLANEOUS
Fuel System: N/A
Sewer System: City Sewer/Connected
Water System: City Water/Connected
ADDITIONAL INFORMATION
MLS#: NST7757234
Listing Brokerage: Coldwell Banker Burnet

ID: 3772231
Published: June 11, 2025
Last Update: June 11, 2025
Views: 26


