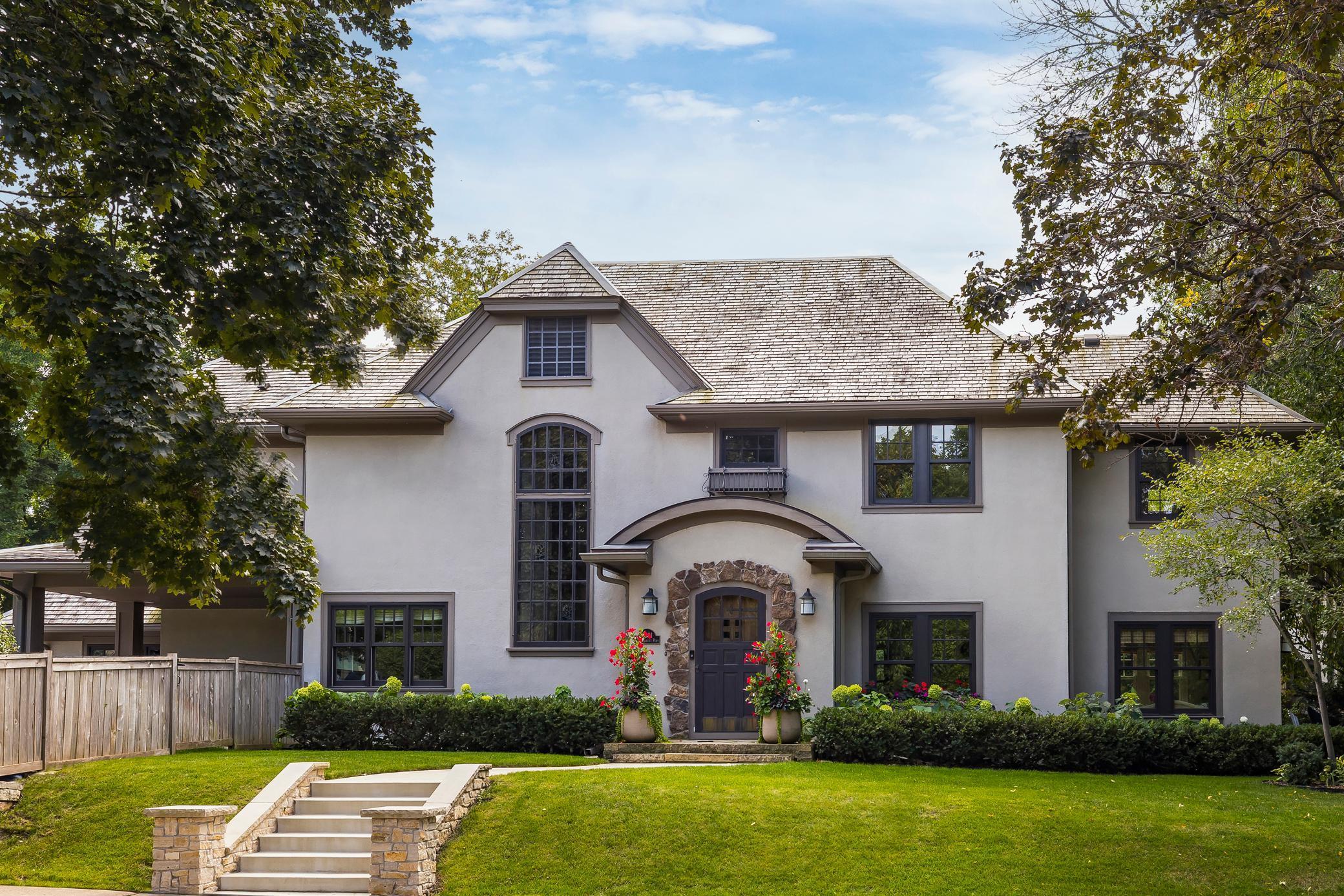4601 LAKE HARRIET PARKWAY
4601 Lake Harriet Parkway, Minneapolis, 55419, MN
-
Price: $2,450,000
-
Status type: For Sale
-
City: Minneapolis
-
Neighborhood: Lynnhurst
Bedrooms: 5
Property Size :5210
-
Listing Agent: NST18379,NST44897
-
Property type : Single Family Residence
-
Zip code: 55419
-
Street: 4601 Lake Harriet Parkway
-
Street: 4601 Lake Harriet Parkway
Bathrooms: 4
Year: 1923
Listing Brokerage: Lakes Sotheby's International Realty
FEATURES
- Refrigerator
- Washer
- Dryer
- Microwave
- Exhaust Fan
- Dishwasher
- Disposal
- Wall Oven
DETAILS
At the intersection of Kings Highway and the quiet stretch of Lake Harriet Parkway, welcome to this 5 bed/4 bath beauty! Main floor has everything: formal living and dining rooms, big family room, eat-in kitchen that looks out over the paver terrace. Mud room connects to the bonus three-car garage and the sunroom will soon become your favorite spot for morning coffee. Primary suite with views of the lake, sitting room, full bath and walk-in closet. Two additional bedrooms (plus bonus room over garage) full bath and laundry on this floor and two more beds/ full bath on third floor. Work out room and amusement room with fireplace and cool bar in the lower level. Newer, private pool and pool deck are a delight! Who wouldn’t want to live on the crown jewel of the Minneapolis Chain of Lakes?!
INTERIOR
Bedrooms: 5
Fin ft² / Living Area: 5210 ft²
Below Ground Living: 1099ft²
Bathrooms: 4
Above Ground Living: 4111ft²
-
Basement Details: Egress Window(s), Finished, Full, Concrete,
Appliances Included:
-
- Refrigerator
- Washer
- Dryer
- Microwave
- Exhaust Fan
- Dishwasher
- Disposal
- Wall Oven
EXTERIOR
Air Conditioning: Central Air
Garage Spaces: 3
Construction Materials: N/A
Foundation Size: 1623ft²
Unit Amenities:
-
- Kitchen Window
- Sun Room
- In-Ground Sprinkler
- Exercise Room
- Walk-Up Attic
- Primary Bedroom Walk-In Closet
Heating System:
-
- Radiant Floor
- Boiler
ROOMS
| Main | Size | ft² |
|---|---|---|
| Living Room | 16x10 | 256 ft² |
| Family Room | 20x14 | 400 ft² |
| Kitchen | 18x10 | 324 ft² |
| Informal Dining Room | 11x10 | 121 ft² |
| Dining Room | 14x10 | 196 ft² |
| Sun Room | 14x10 | 196 ft² |
| Second | Size | ft² |
|---|---|---|
| Bedroom 1 | 14x13 | 196 ft² |
| Bedroom 2 | 15x10 | 225 ft² |
| Bedroom 3 | 15x14 | 225 ft² |
| Laundry | 11x06 | 121 ft² |
| Sitting Room | 14x10 | 196 ft² |
| Bonus Room | 26x12 | 676 ft² |
| Third | Size | ft² |
|---|---|---|
| Bedroom 4 | 13x11 | 169 ft² |
| Bedroom 5 | 13x10 | 169 ft² |
| Lower | Size | ft² |
|---|---|---|
| Exercise Room | 25x10 | 625 ft² |
| Utility Room | 14x13 | 196 ft² |
| Family Room | 25x12 | 625 ft² |
LOT
Acres: N/A
Lot Size Dim.: X
Longitude: 44.9193
Latitude: -93.2978
Zoning: Residential-Single Family
FINANCIAL & TAXES
Tax year: 2025
Tax annual amount: $27,745
MISCELLANEOUS
Fuel System: N/A
Sewer System: City Sewer/Connected
Water System: City Water/Connected
ADDITIONAL INFORMATION
MLS#: NST7802639
Listing Brokerage: Lakes Sotheby's International Realty

ID: 4127096
Published: September 19, 2025
Last Update: September 19, 2025
Views: 1






