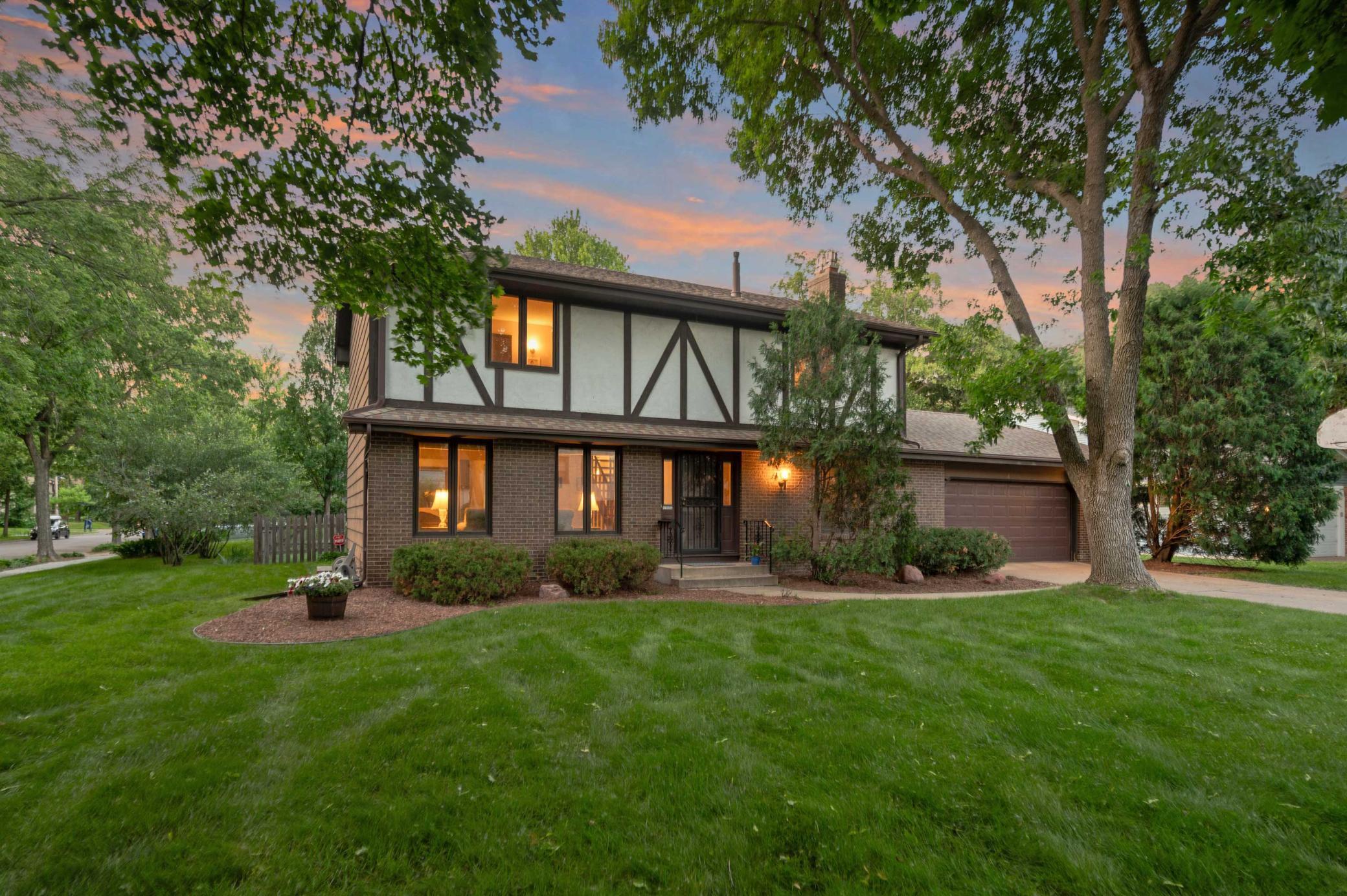4600 GLABE LANE
4600 Glabe Lane, Minneapolis, 55406, MN
-
Price: $629,900
-
Status type: For Sale
-
City: Minneapolis
-
Neighborhood: Howe
Bedrooms: 3
Property Size :2014
-
Listing Agent: NST16345,NST74383
-
Property type : Single Family Residence
-
Zip code: 55406
-
Street: 4600 Glabe Lane
-
Street: 4600 Glabe Lane
Bathrooms: 3
Year: 1974
Listing Brokerage: RE/MAX Results
FEATURES
- Range
- Refrigerator
- Washer
- Dryer
- Microwave
- Dishwasher
- Disposal
- Freezer
DETAILS
Beautiful Two-Story Home on Rare Oversized Lot Just Steps to the River Nestled on a picturesque, 82-foot wide lot in a highly sought-after historic one block street, this two-story home offers a rare blend of space, character, and location. Just steps from the Mississippi River and minutes from parks, restaurants, coffee shops, and transit, this property is a true gem in the heart of the city. Inside, the home has features that are hard to find in the neighborhood. Starting with a main floor living room and a family room with a gas-burning fireplace, perfect for relaxing or entertaining. A formal dining room and a spacious eat-in kitchen each feature patio doors leading to a large deck and fenced backyard. Gorgeous hardwood floors run through the living and dining areas, and a convenient main-floor half bath and dual coat closets provide thoughtful functionality. Upstairs, an elegant open center staircase leads to three comfortable bedrooms, including a generous primary suite complete with a walk-in closet, ¾ bath, and its own gas fireplace. Two hallway linen closets and a full shared bath complete the upper level. Additional highlights include a large attached two-car garage with a level 2 electric charger, an unfinished basement offering abundant storage and future expansion potential, and a beautifully sized shaded park-like yard that invites endless opportunities for gardening, entertaining, or simply enjoying the outdoors. With its prime location near the river, access to Minnehaha Falls, light rail, the University of Minnesota, and both downtown Minneapolis and St. Paul—this is a rare opportunity you won’t want to miss. Schedule your private showing today and experience all this exceptional property has to offer!
INTERIOR
Bedrooms: 3
Fin ft² / Living Area: 2014 ft²
Below Ground Living: N/A
Bathrooms: 3
Above Ground Living: 2014ft²
-
Basement Details: Block, Daylight/Lookout Windows, Full,
Appliances Included:
-
- Range
- Refrigerator
- Washer
- Dryer
- Microwave
- Dishwasher
- Disposal
- Freezer
EXTERIOR
Air Conditioning: Central Air
Garage Spaces: 2
Construction Materials: N/A
Foundation Size: 1007ft²
Unit Amenities:
-
- Deck
- Natural Woodwork
- Hardwood Floors
- Security System
- Tile Floors
- Primary Bedroom Walk-In Closet
Heating System:
-
- Forced Air
ROOMS
| Main | Size | ft² |
|---|---|---|
| Living Room | 13x16 | 169 ft² |
| Dining Room | 10x12 | 100 ft² |
| Family Room | 20x14 | 400 ft² |
| Kitchen | 12x11 | 144 ft² |
| Deck | 29.5x12.5 | 365.26 ft² |
| Upper | Size | ft² |
|---|---|---|
| Bedroom 1 | 25x14 | 625 ft² |
| Bedroom 2 | 12x12 | 144 ft² |
| Bedroom 3 | 16x10 | 256 ft² |
LOT
Acres: N/A
Lot Size Dim.: 82x111
Longitude: 44.9371
Latitude: -93.2073
Zoning: Residential-Single Family
FINANCIAL & TAXES
Tax year: 2025
Tax annual amount: $8,695
MISCELLANEOUS
Fuel System: N/A
Sewer System: City Sewer/Connected
Water System: City Water/Connected
ADDITIONAL INFORMATION
MLS#: NST7774125
Listing Brokerage: RE/MAX Results

ID: 3895030
Published: July 16, 2025
Last Update: July 16, 2025
Views: 2






